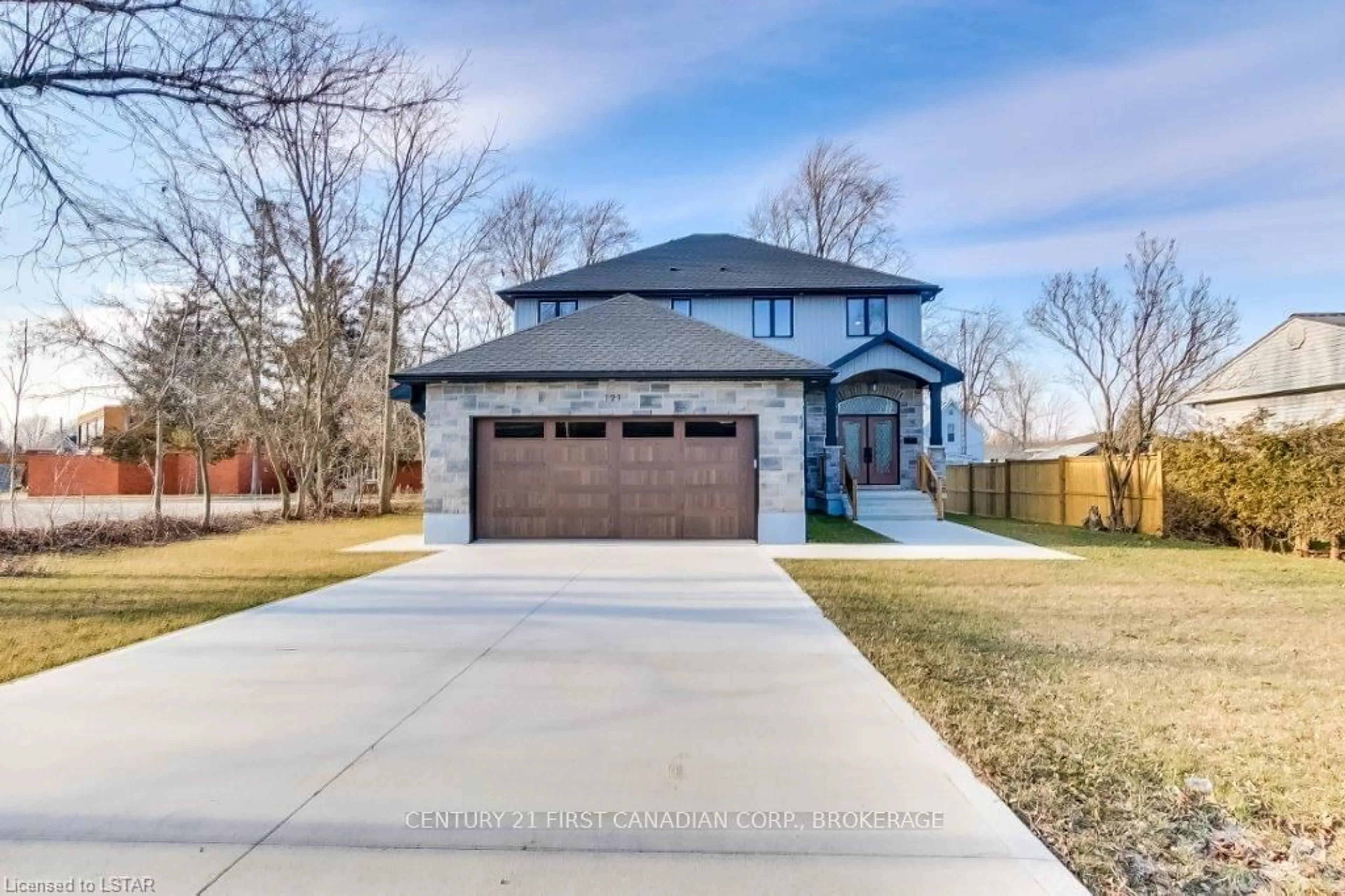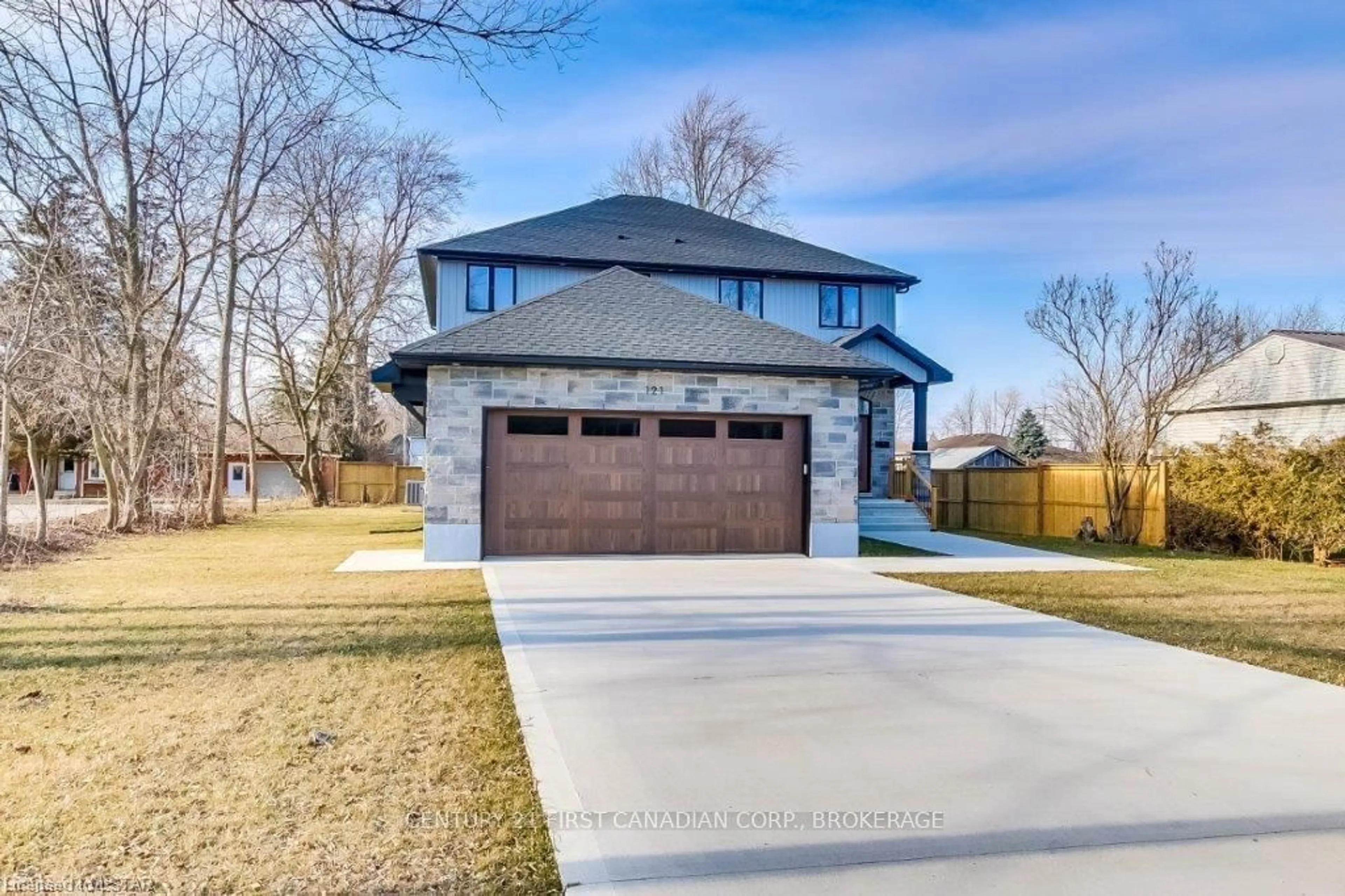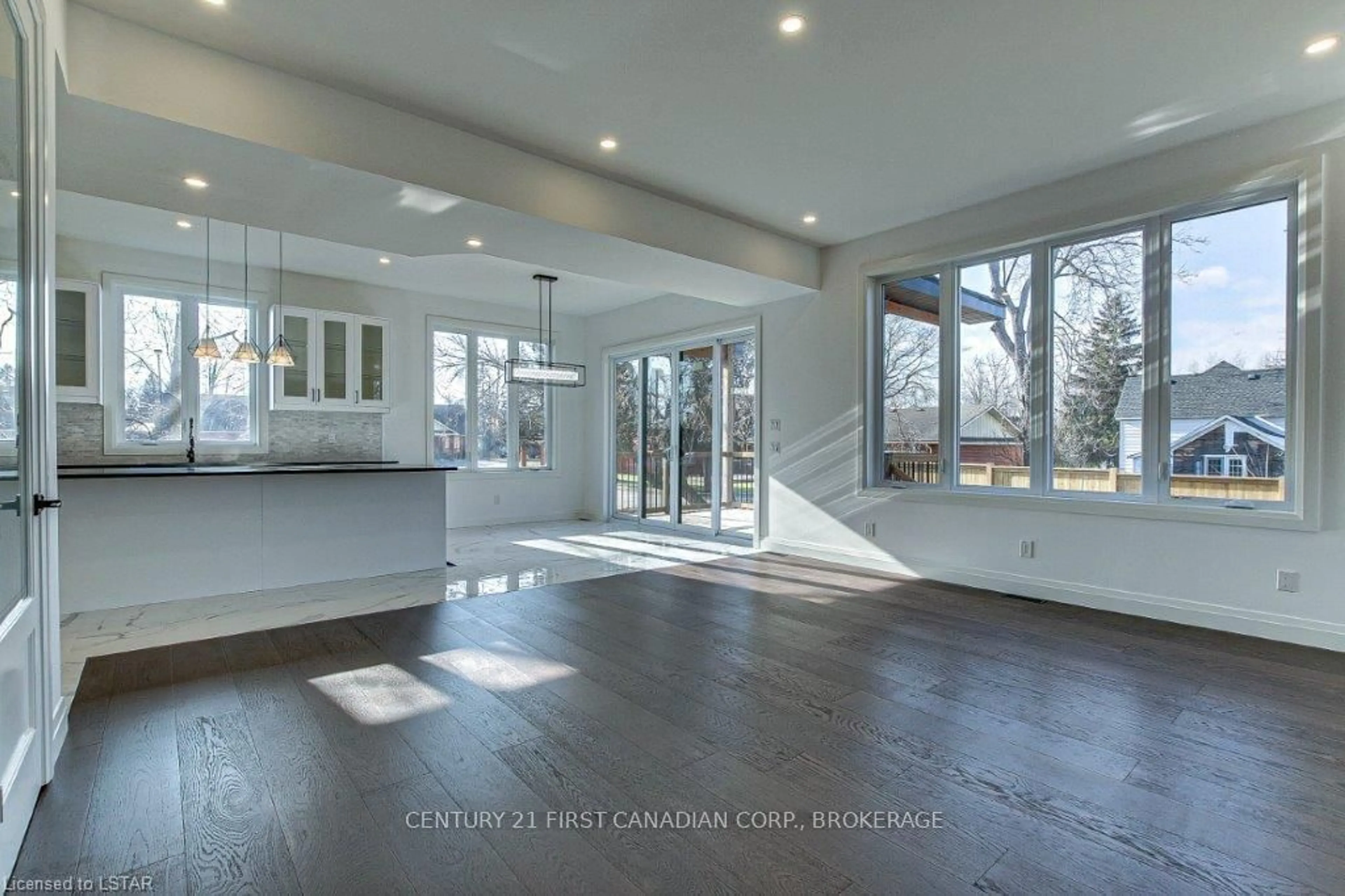121 William St, West Elgin, Ontario N0L 2P0
Contact us about this property
Highlights
Estimated ValueThis is the price Wahi expects this property to sell for.
The calculation is powered by our Instant Home Value Estimate, which uses current market and property price trends to estimate your home’s value with a 90% accuracy rate.$739,000*
Price/Sqft-
Days On Market25 days
Est. Mortgage$3,221/mth
Tax Amount (2023)$4,375/yr
Description
Custom built two storey, 2600 sq. ft HOUSE OFFERS 4 BEDROOMS AND 3+1 BATHROOMS. This home features contemporary and spacious main floor design with 10 ft ceilings, huge windows, massive kitchen with quartz countertops, built-in appliances, induction stove and walk-in pantry, 8 FEET DOORS. Main floor office with french door has an access to the separate deck. The floating staircase leads to the second level with two master bedrooms and two ensuites, two more bedrooms and main full bathroom, good size laundry with sink and window. Two decks and balcony from the master bedroom. Oversized double car garage with 8FT door, concrete driveway for 6 cars. Walking distance to downtown, medical centre, library, elementary school, very close and easy access to HWY 401 short commute to London. Low utilities bills. Quick possession available.
Property Details
Interior
Features
Exterior
Features
Parking
Garage spaces 2
Garage type Attached
Other parking spaces 6
Total parking spaces 8
Property History
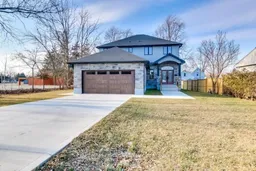 40
40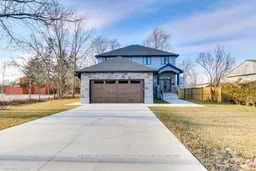 40
40
