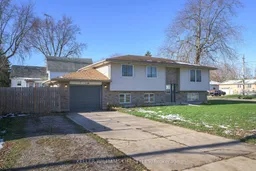There's a reason more and more people are choosing to leave the city for small-town living. Life feels slower, community feels stronger, and you can still find spacious detached homes at a more affordable price. 118 Main Street in West Lorne is the perfect example. Inside, an open-concept layout provides plenty of room for a family. The main living area is bright and inviting, featuring a generous living room with a dedicated dining space and sliding patio doors that lead to an upper deck. The kitchen offers ample cupboard space, a built-in microwave, and stainless steel appliances. Three well-appointed bedrooms and a four-piece bathroom complete the main level. The lower level is flooded with natural light thanks to its above-grade windows, creating a warm and comfortable extension of the living space. Here you'll find a spacious family room with access to the attached garage, an additional bedroom, an updated three-piece bathroom, a laundry area, and extra storage. Outside, the large and private backyard is ideal for family time and outdoor entertaining. It features a three-year-old above-ground pool and plenty of green space to enjoy. Recent updates include: shingles 2024 and furnace and heat pump 2023, offering peace of mind for years to come. 118 Main Street is a wonderful opportunity to enjoy small-town comfort with all the space your family needs, just waiting for your own personal touch. Welcome home!
Inclusions: fridge, stove, dishwasher, built-in microwave, washer, dryer
 28
28


