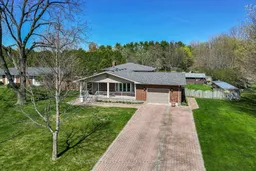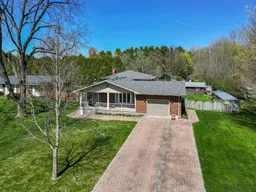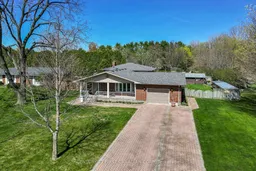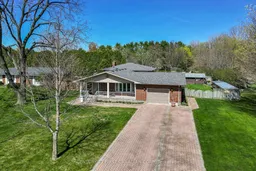This custom built ALL BRICK back-split is FOR SALE FOR THE FIRST TIME! Boasting 2,358 sq.ft of finished living space, and PRIDE OF OWNERSHIP THAT SHOWS! With many big ticket updates already completed, peace of mind is assured. Situated on a large 0.33 acre lot just 5 minutes outside of West Lorne. This home was thoughtfully designed with the modern family in mind. The main floor features a custom eat-in kitchen that has a show-stopping arched masonry wall surrounding the cooktop & range hood, laminate cabinetry, newer stainless steel appliances, and oversized windows throughout. The dining room opens up to the very bright and spacious living room which leads out to the back porch - great for entertaining family & guests, or hosting summer BBQs. Making your way upstairs, you will find the primary bedroom with wall to wall closet space, and a large window that faces the tranquil backyard. The other two bedrooms on the upper floor are generously sized, and all share a 5pc bathroom down the hallway. The completely finished walk-out basement showcases a wood burning stove (WETT certified 2024) with a beautiful custom stone mantel. The lower level has a 2PC bathroom, and access to your 4-season solarium with panoramic views of the entire property! The lowest level offers plenty of storage space, laundry, cold cellar, and a workbench area. The backyard is beautifully landscaped with lush gardens, grass, a deck perfect for enjoying those warm, summer days & nights, along with a storage shed that has a masonry oven inside. Just minutes from the shores of Lake Erie, and a quick 30 minute drive to London or St.Thomas! With amazing schools, parks, and local amenities nearby, this is the perfect place to settle in and call home! Homes like this one are truly a rare find.. Don't wait, book your showing today!
Inclusions: REFRIGERATOR; BUILT-IN OVEN; COOKTOP; RANGE HOOD; MICROWAVE; DISHWASHER; WASHER; DRYER; BUILT-IN GENERATOR IN GARAGE; HOT WATER HEATER (OWNED)REFRIGERATOR; BUILT-IN OVEN; COOKTOP; RANGE HOOD; MICROWAVE; DISHWASHER; WASHER; DRYER; BUILT-IN GENERATOR IN GARAGE; HOT WATER HEATER (OWNED)







