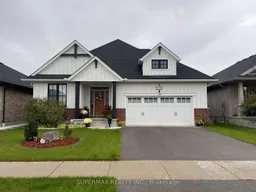This stunning bungalow combines modern elegance with thoughtful upgrades, creating a perfect space for both family living and entertaining. The main floor features 3 well-appointed bedrooms, including a luxurious primary suite with a beautifully designed ensuite, offering a soaker tub, contemporary fixtures, and high-end finishes for a serene, spa-like retreat. The great rooms vaulted ceilings add a sense of openness, while the two-tone kitchen showcases extended-height cabinetry, sleek stone countertops, and a gas range ideal for anyone who enjoys cooking. Crown molding and large windows brighten the main living area, and the cozy gas fireplace adds warmth and ambiance. The backyard is complete with a deck, for outdoor gatherings, while the front yard boasts meticulous landscaping, adding charm and curb appeal. The bright lower level features two additional bedrooms with the option to add a third, making it a highly flexible space that doesn't feel like a traditional basement. A full bathroom and expansive family room on this level provide extra living space, perfect for guests or larger families. With approximately 2,700 sq. ft. of total living area, this home is designed for comfort and style. Hardwood flooring and ceramic tile throughout the main floor offer a timeless, durable finish. The 2-car garage provides ample space for storage and vehicle protection. This home is a true gem, offering both practicality and luxury for modern living.
Inclusions: FRIDGE, STOVE, DISHWASHER, WASHER , DRYER, WINDOW COVERING
 33
33


