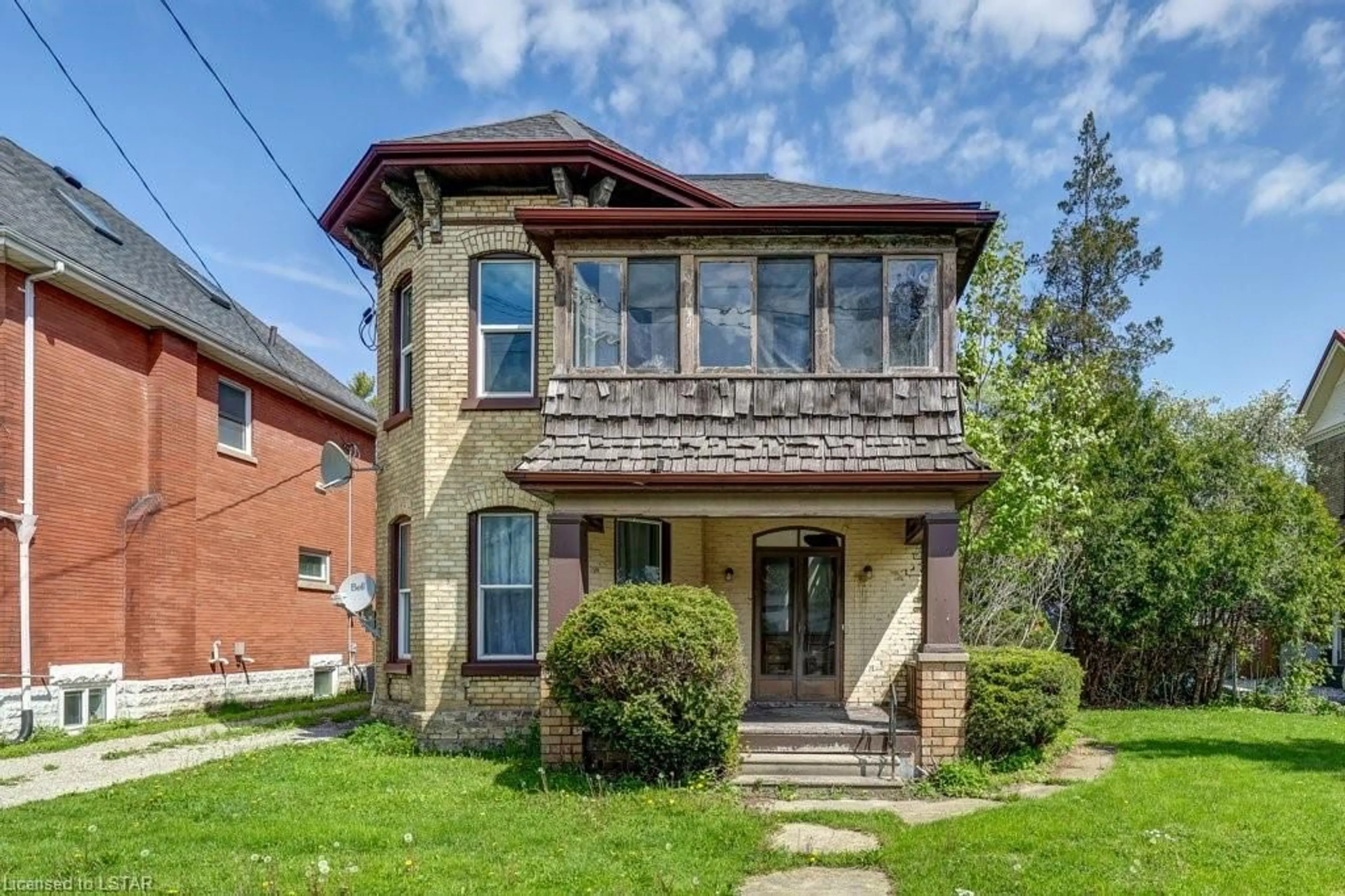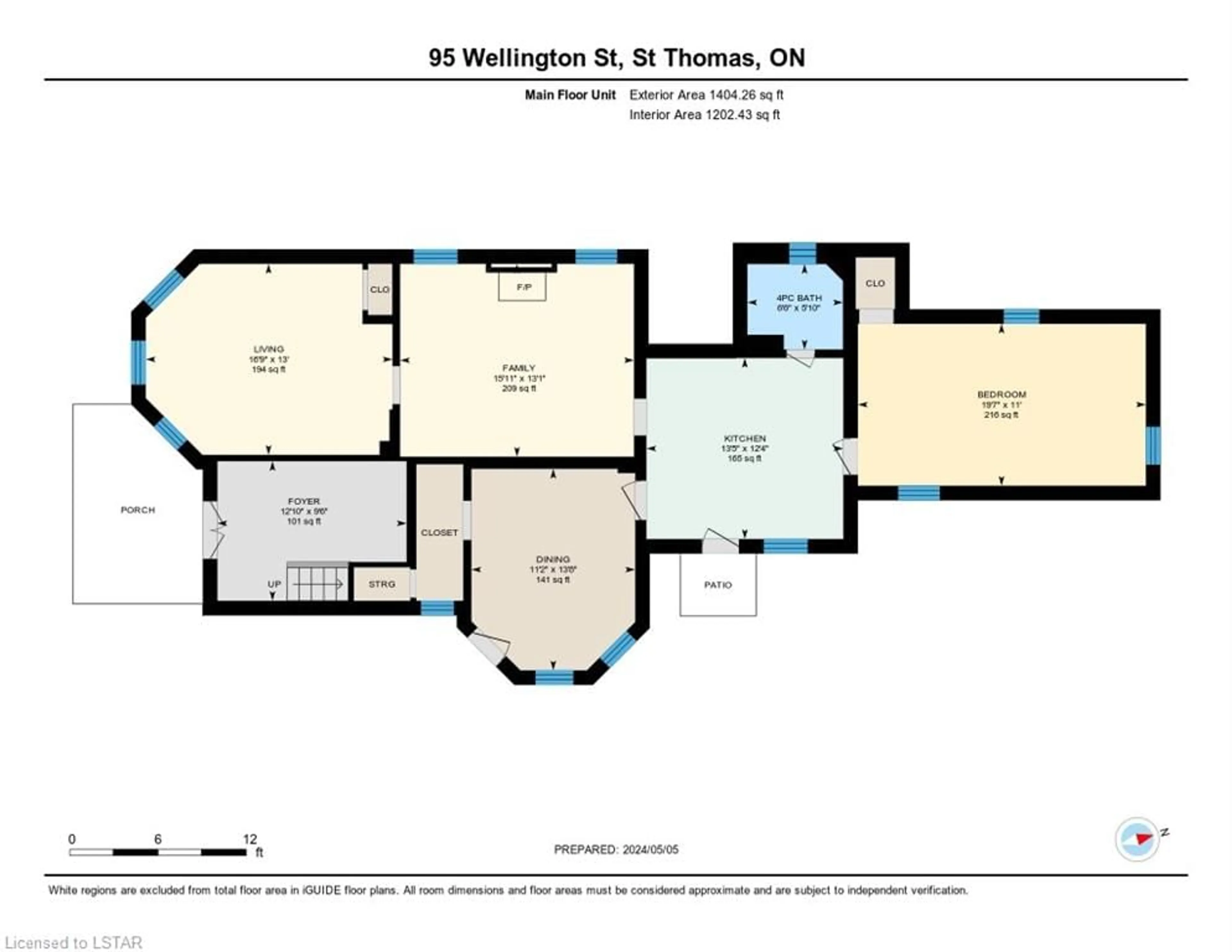95 Wellington St, St. Thomas, Ontario N5R 2R3
Contact us about this property
Highlights
Estimated ValueThis is the price Wahi expects this property to sell for.
The calculation is powered by our Instant Home Value Estimate, which uses current market and property price trends to estimate your home’s value with a 90% accuracy rate.$515,000*
Price/Sqft$182/sqft
Days On Market13 days
Est. Mortgage$2,490/mth
Tax Amount (2023)$2,660/yr
Description
This sprawling Century home just steps from the Courthouse area, with R-4 zoning, contains 2 separate 3 Bedroom units but could be converted to a Large Single Family home if desired. Both units are spacious, have high ceilings and are brimming with Character. Choose your own Tenants and set your own rates or move into one unit and rent the second unit to help offset the bills. Both units have private entrances, hookups for insuite Laundry, their own Kitchens, Bathrooms, Furnace controls, Gas, and Hydro. Private driveway with plenty of parking in the rear as well as an included Carport/Car cover. Recent updates/upgrades include Paint(2023), 1st x Furnace (2023), 2nd x Furnace (2015), Electrical Panel (2019), Refinished Hardwood (2019), Plumbing upgrades (2019), Tubs/Countertop/Backsplash (2019), Insuite Laundry Hookups in Lower unit (2022), Gravel Drive (2022).
Property Details
Interior
Features
Main Floor
Bathroom
1.78 x 1.984-Piece
Bedroom
3.35 x 5.97Bedroom
4.17 x 3.40Family Room
3.99 x 4.85Exterior
Features
Parking
Garage spaces -
Garage type -
Total parking spaces 4
Property History
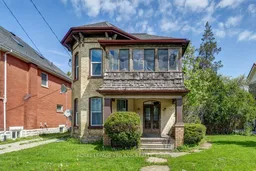 38
38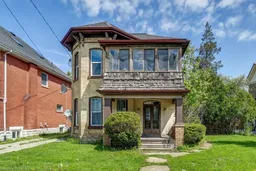 50
50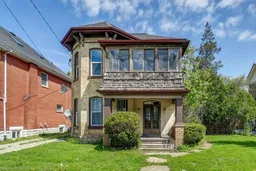 48
48
