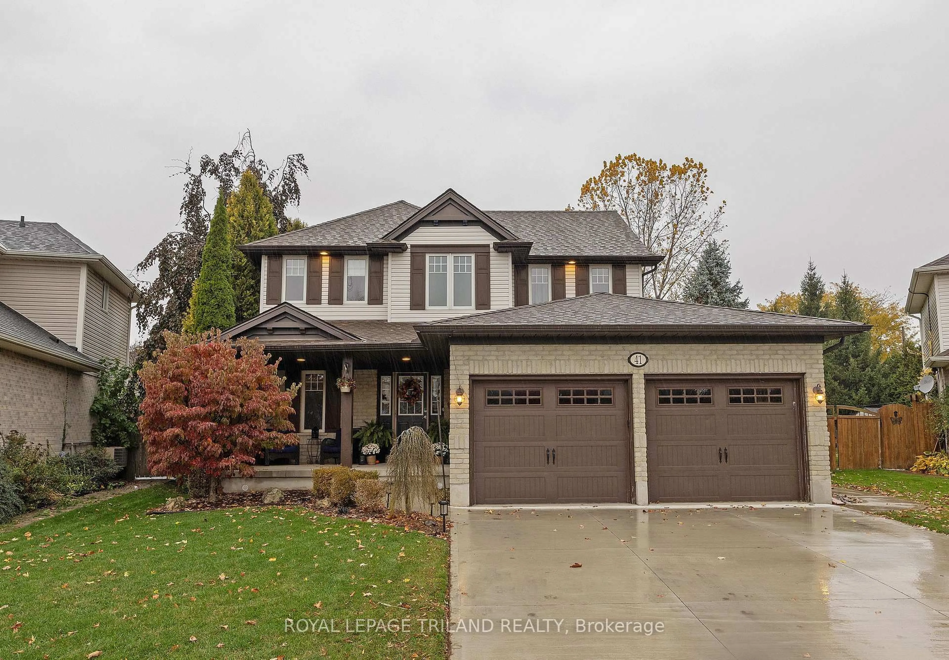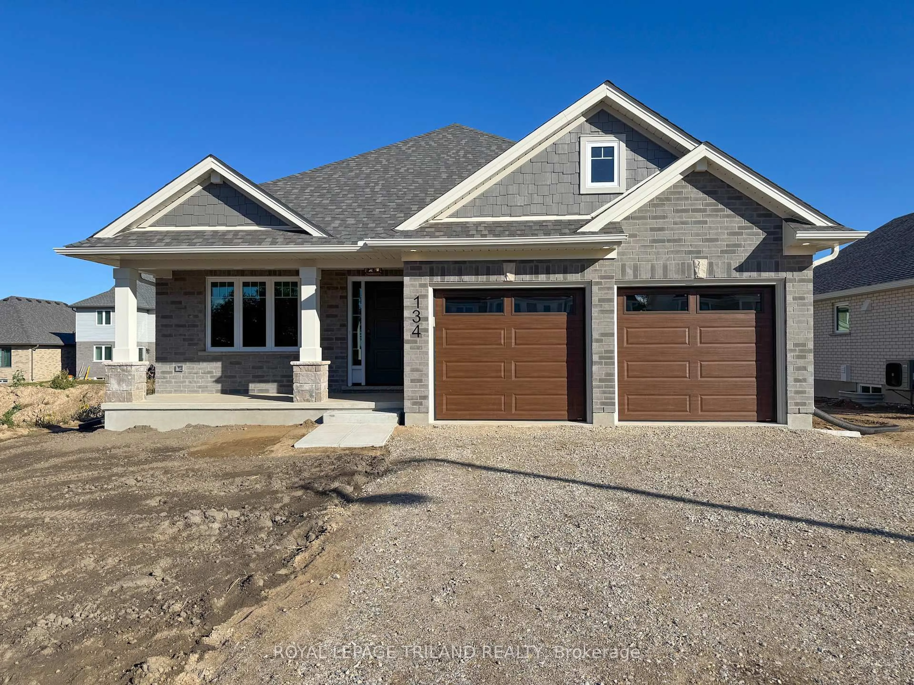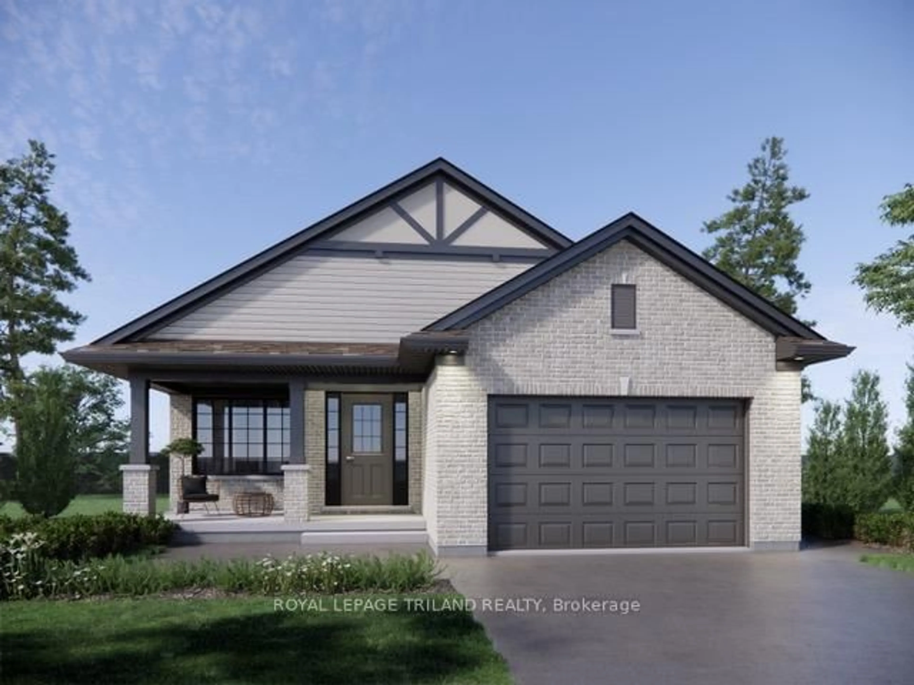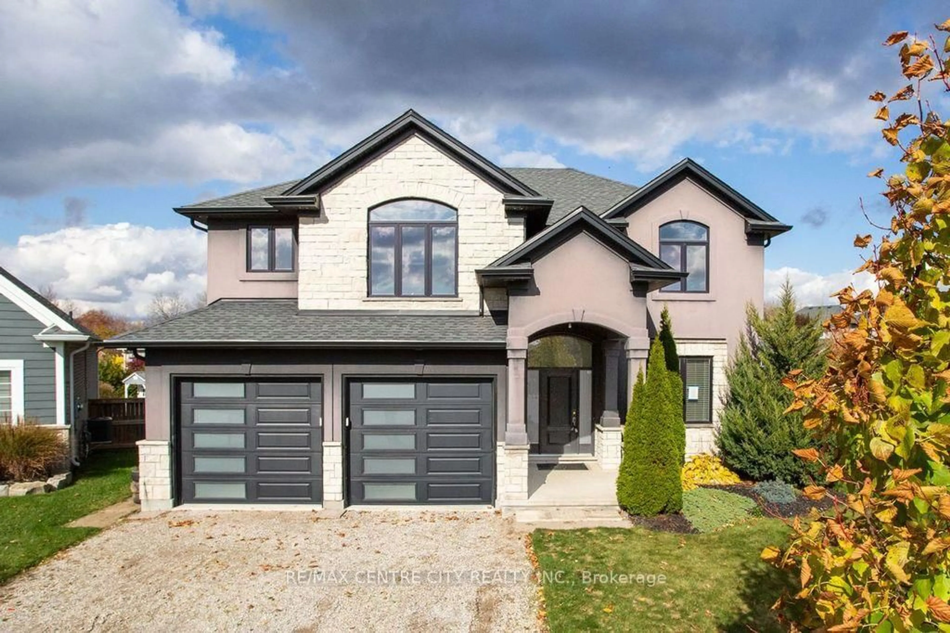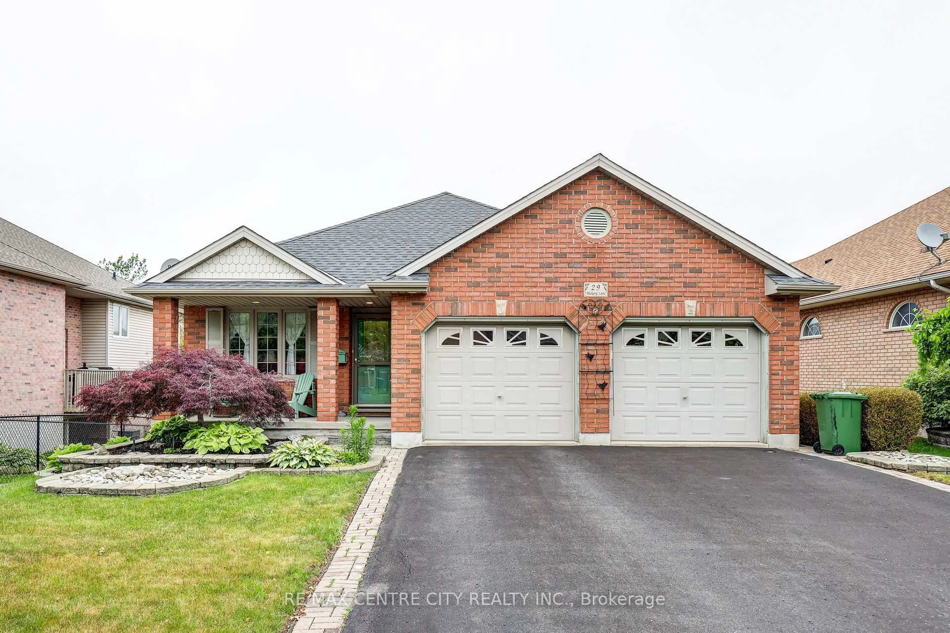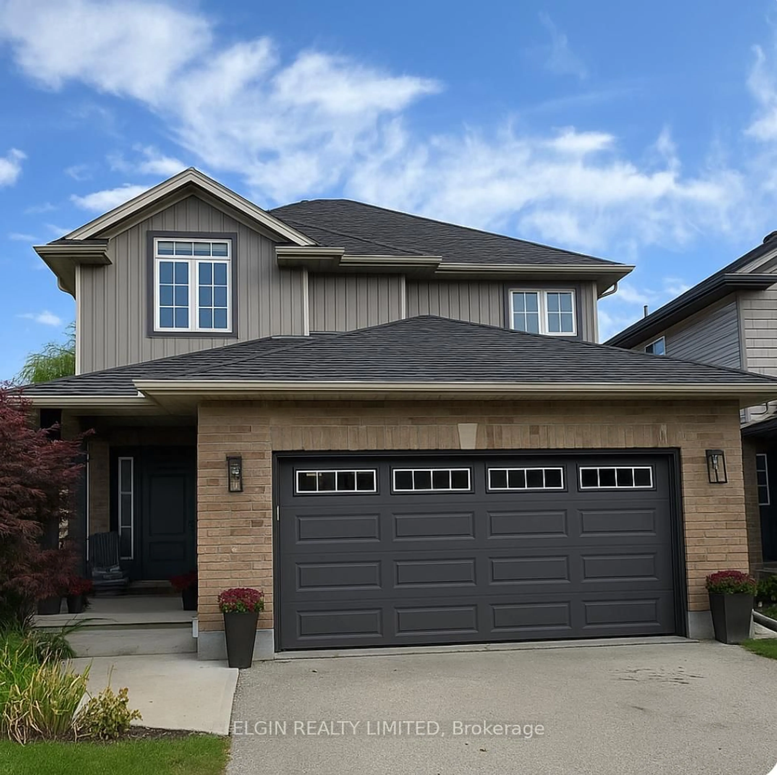Welcome Home to this Gorgeous, Meticulously maintained Bungalow with 2+2 Bedrooms, 2+1 Bathrooms, 2 car Garage, in Desirable Shaw Valley. Stepping out from the Foyer, you are Greeted with the Cathedral ceilings in the Great Room, providing Abundant Light for the Bright Open Concept Kitchen, finished with Granite Countertops, Stainless Steel Appliances including Gas Stove and a Pantry. There is both a Formal Dining area and an Eat in Kitchen area, a Guest Bathroom with Beautiful Modern Fixtures, Main Floor Laundry, a Guest Bedroom/Office, and just past the Gas Fireplace, the Primary Bedroom with Tray Ceiling and Oasis like Ensuite including Glass Shower, Free Standing Tub, and a Large Walk-In Closet with Custom Shelving. The lower level is finished with 2 more spacious Bedrooms, a 4 piece Bathroom, Plenty of Storage and a Large Rec Room with Electric Fireplace. Boasting over $50,000.00 in Upgrades throughout, including the impressive Stone and Brickwork Showcasing the convenient Covered Front Porch, the Composite Rear Deck with a Great view of the Park, the Invisible Pet Fence, Metal Gazebo, hookups for a Gas BBQ, Sprinkler System, 110 & 220 Volt Garage Outlets, Custom Drawers, Shelving and Inserts throughout, Central Vac, Fireplaces, Artwork and 2 Smart TV's!
Inclusions: FRIDGE, STOVE, WASHER, DRYER, DISHWASHER, WINDOW COVERINGS, GAZEBO, ALL TELEVISIONS AND ARTWORK, ELECTRIC FIREPLACE, CENTRAL VAC, HOT WATER TANK, BASEMENT FRIDGE, PET FENCE, CUSTOM SHELVES AND SHOE RACK.
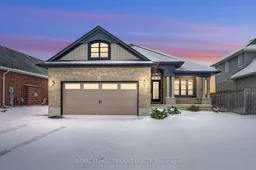 40
40

