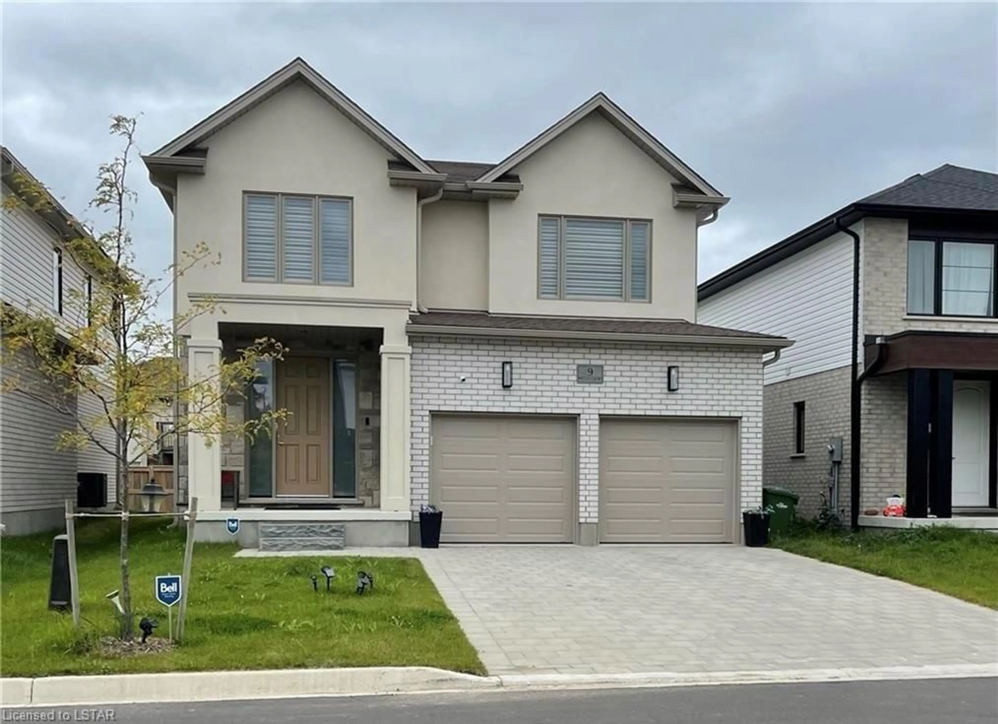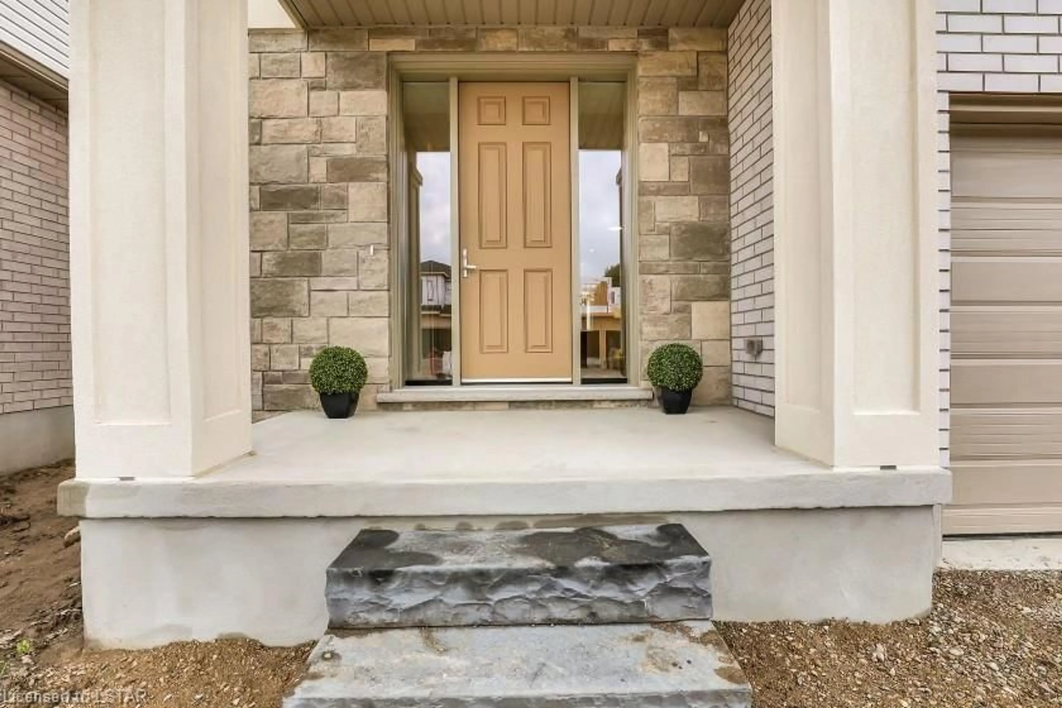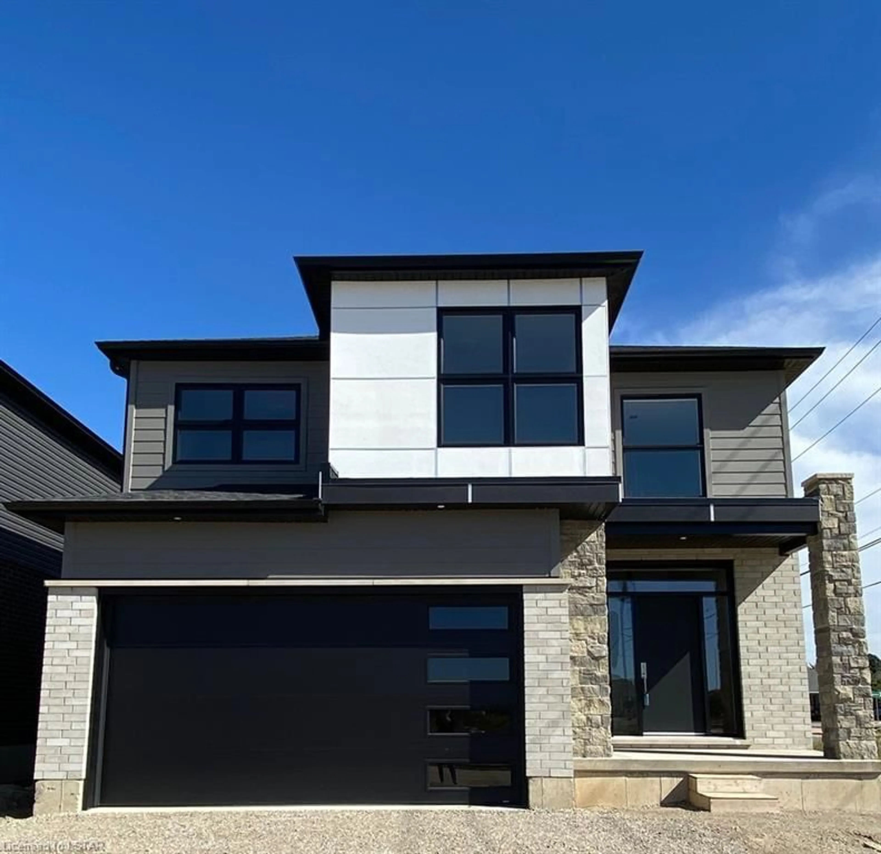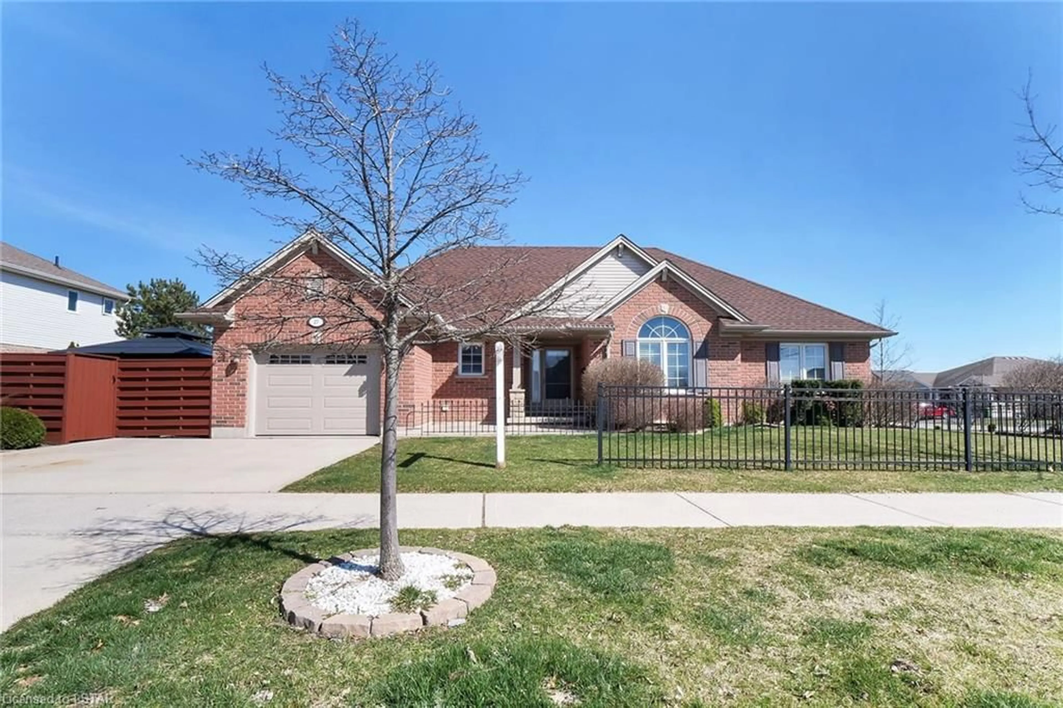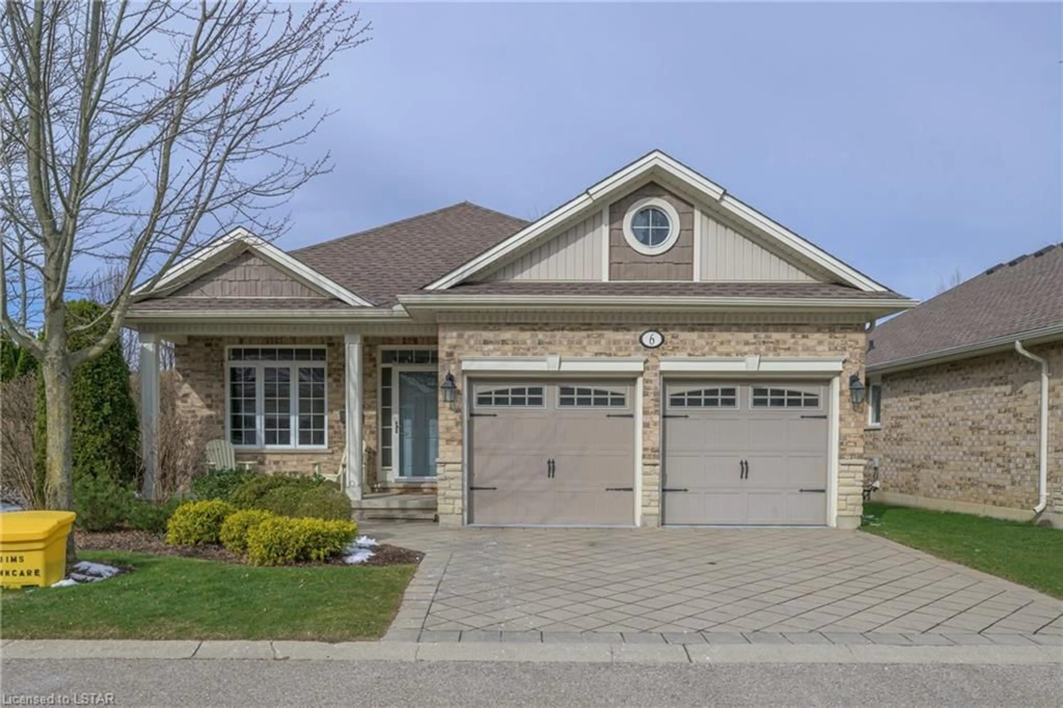9 Welch Crt, St. Thomas, Ontario N5R 0M1
Contact us about this property
Highlights
Estimated ValueThis is the price Wahi expects this property to sell for.
The calculation is powered by our Instant Home Value Estimate, which uses current market and property price trends to estimate your home’s value with a 90% accuracy rate.$782,000*
Price/Sqft$344/sqft
Days On Market33 days
Est. Mortgage$3,474/mth
Tax Amount (2023)$5,222/yr
Description
An unmissable opportunity! This meticulously maintained contemporary two-storey home boasts a double garage and an attractive exterior blending stone, brick, and vinyl. Inside, enjoy a well-designed layout with spacious rooms and 9-foot ceilings on the main floor. 8-foot doors o Main Floor. The open concept kitchen, dining, and living area is perfect for entertaining, featuring a gourmet kitchen with an island, ample cabinets, and a large walk-in pantry. The main floor walks out to fenced backyard and includes a convenient mudroom/laundry area with garage access. Upstairs, discover four sizable bedrooms, three with walk-in closets, including a luxurious master suite with a spa-like ensuite. High-quality finishes abound, including hardwood floors, ceramic tiles, quartz countertops, and upgraded fixtures throughout. The home comes equipped with top-of-the-line stainless steel appliances, motorized window blinds, and is backed by a new home Tarion Warranty. The spacious unfinished basement offers potential for additional living space. Outside, enjoy the fenced backyard, landscaped yard with mature tree, and a paved stone driveway leading to the double garage with door openers. Situated in a prime location within walking distance to Elgin Mall and nestled on a quiet court.
Property Details
Interior
Features
Main Floor
Foyer
3.05 x 3.05Kitchen
3.81 x 2.74Living Room
5.79 x 4.57Pantry
2.21 x 1.68Exterior
Features
Parking
Garage spaces 2
Garage type -
Other parking spaces 2
Total parking spaces 4
Property History
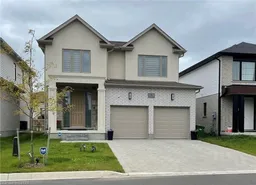 24
24
