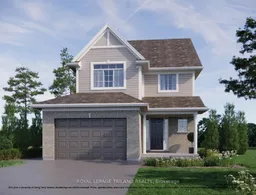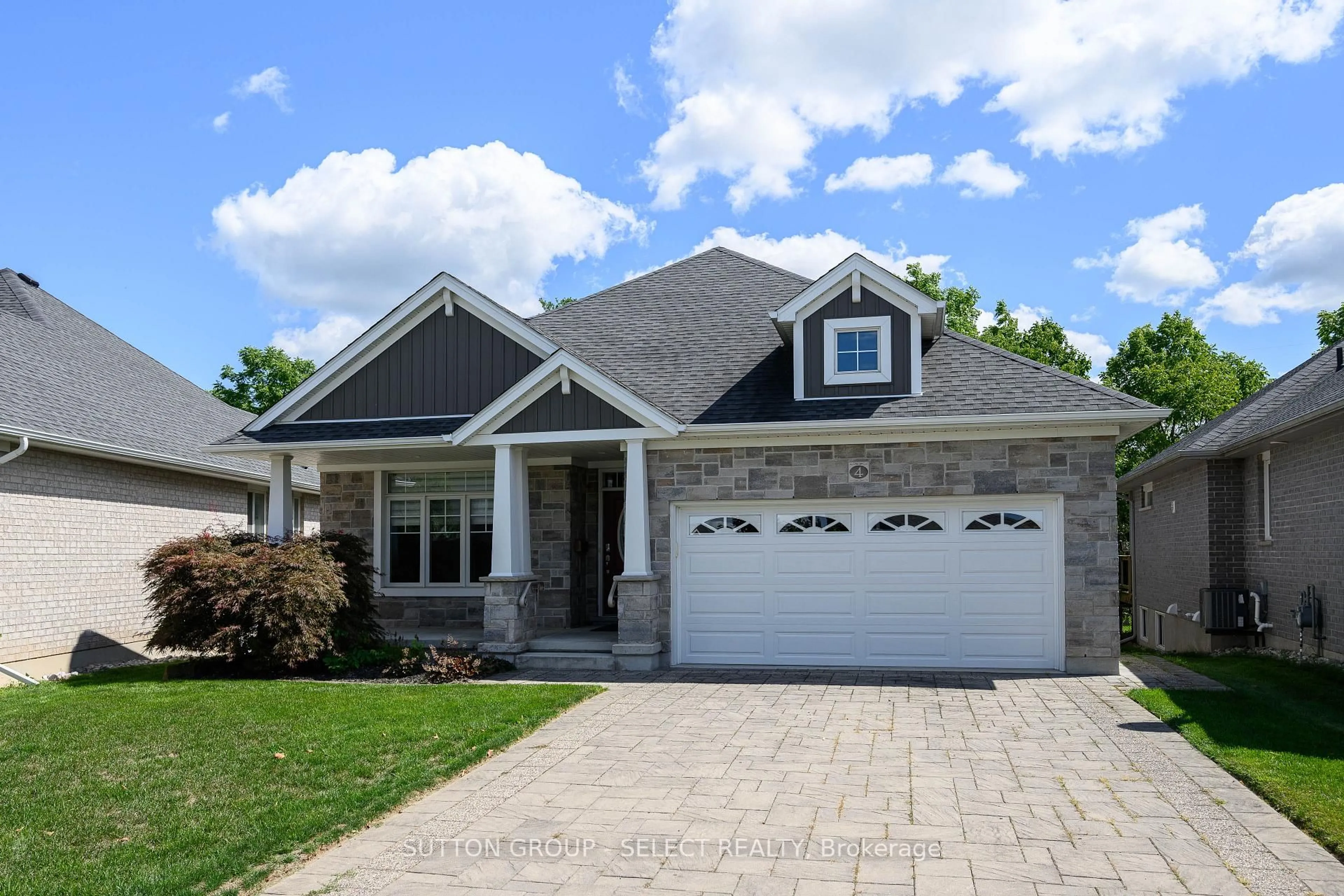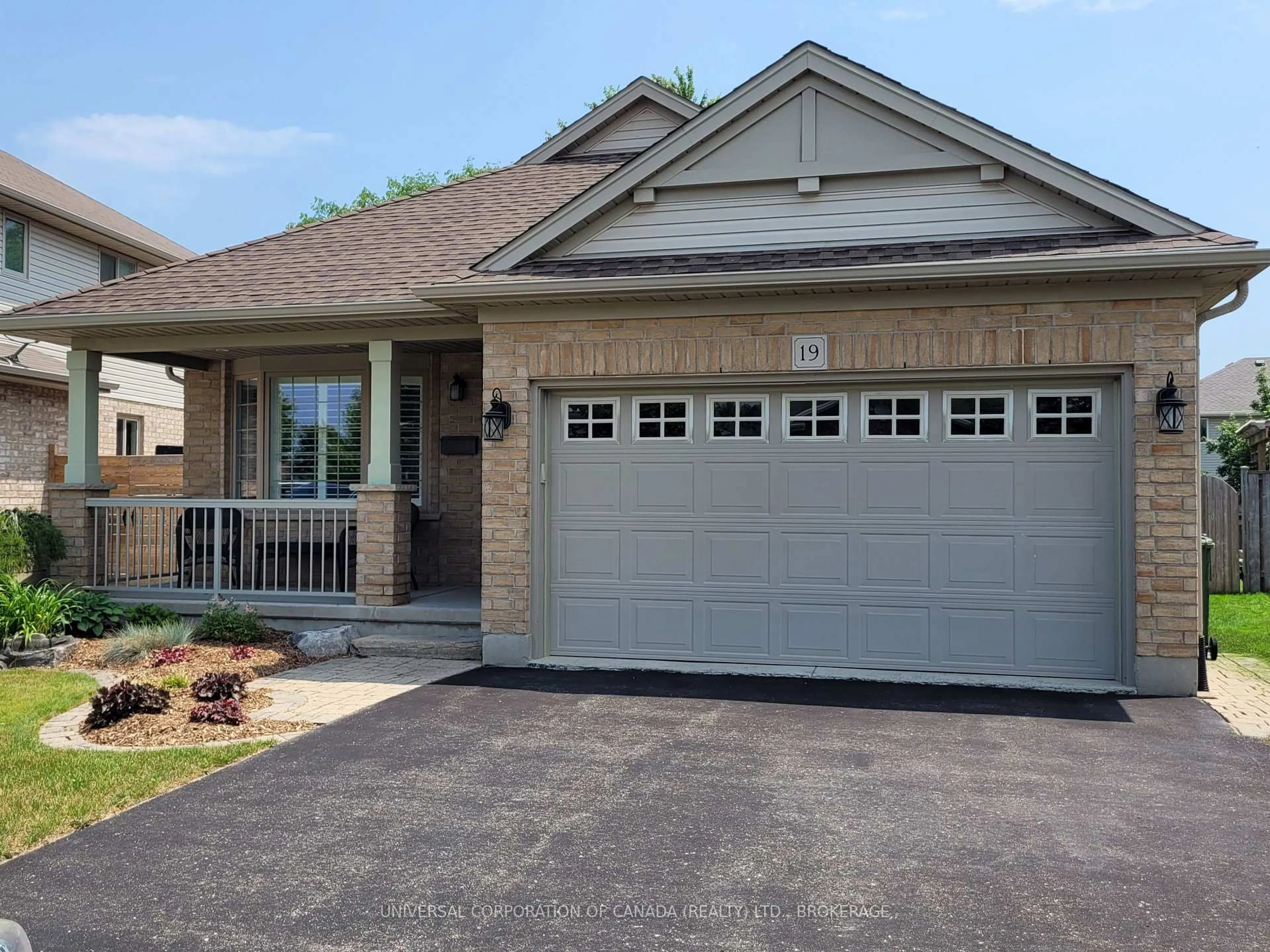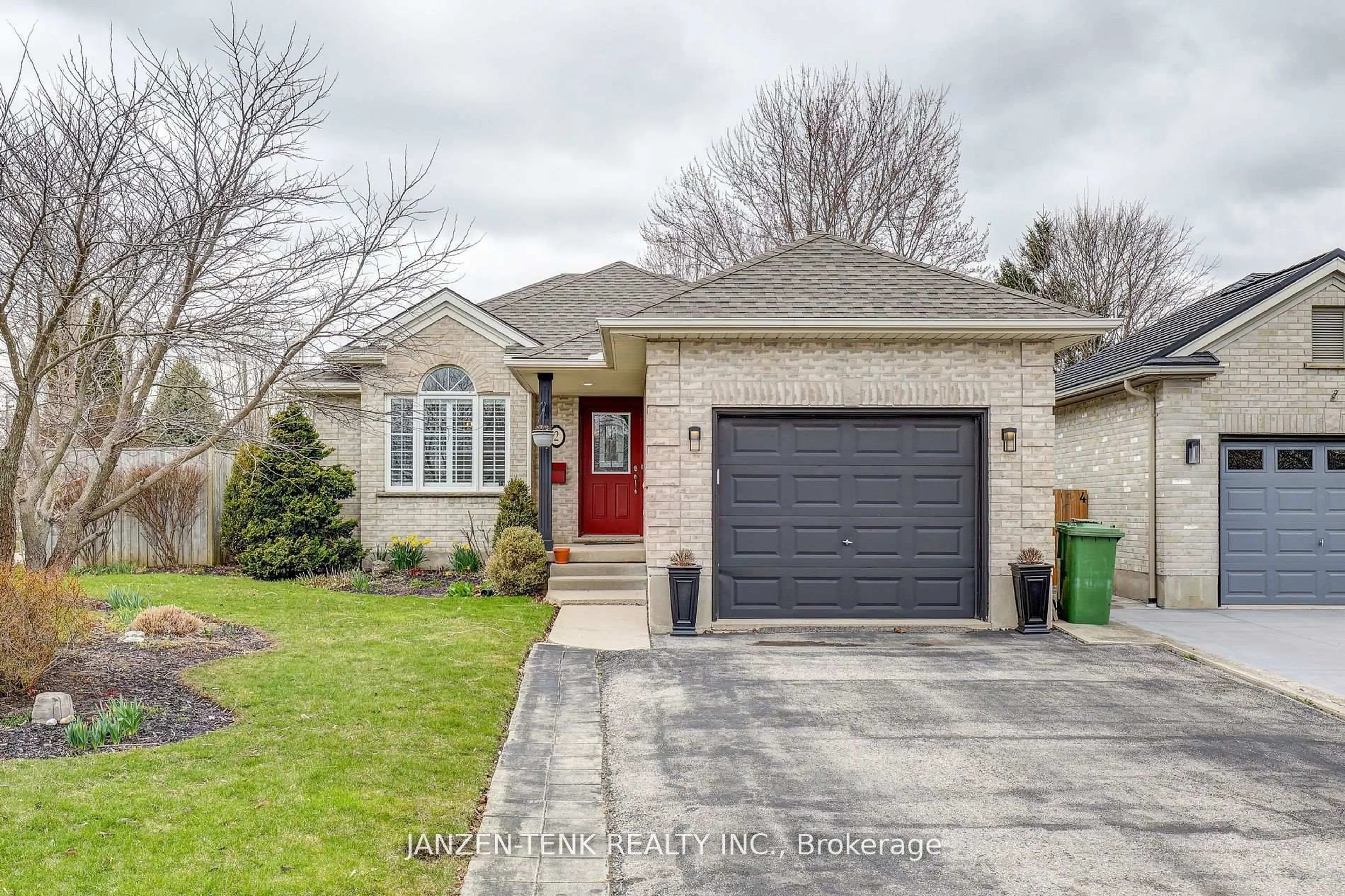Located in Harvest Run near walking trails and park is the Aspen model (Currently Under Construction with a completion date of January 16th, 2026). This two storey is built by Doug Tarry Homes has a 2 car garage and 1,475 square feet of finished living space. The open concept main floor (with Luxury Vinyl Plank throughout) features a 2pc bathroom, a spacious great room, dining area & kitchen giving you plenty of room for entertaining family and friends. The kitchen includes tiled backsplash, a walk-in pantry and island with quartz countertops. The second level is complete with 3 bedrooms (all with cozy carpet) & 2 bathrooms. The primary bedroom has a 3pc ensuite and a large walk-in closet. The unfinished basement has laundry and development potential for more living space. This Doug Tarry build is ENERGY STAR Certified, High Performance and Net Zero Ready. Doug Tarry is making it even easier to own your home! Reach out for more information regarding HOME BUYER'S PROMOTIONS!!! Welcome Home.
Inclusions: Hood Vent, Smoke & Carbon Monoxide Detectors, Bathroom Mirrors, Garage Door Opener & Remote.
 2
2





