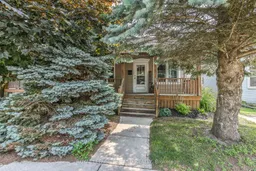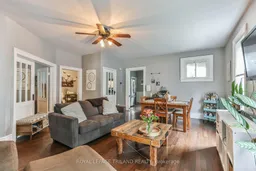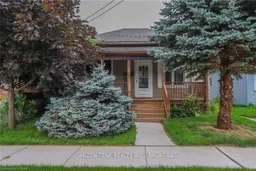83 Flora Street is a beautifully maintained 2-bed, 1-bath bungalow that blends timeless charm with modern updates. Freshly updated in 2024, it features new fascia, soffits, gutters, attic insulation, a back-porch roof, and a brand-new AC unit, new front steps, and freshly painted siding offers move-in-ready comfort and lasting curb appeal. Tucked into a truly walkable neighbourhood, you're just steps from groceries, pharmacies, cafés, restaurants, and local shops perfectly balancing daily convenience with a strong sense of community. Inside, the warm and welcoming interior reflects the home's ongoing care and thoughtful updates. Outside, a covered rear porch overlooks the fully fenced, a landscaped yard perfect for morning coffee, weekend barbecues, or relaxing evenings under the stars. With smart upgrades, outdoor appeal, and a sought after location, this inviting bungalow is an ideal opportunity for first-time buyers or young professionals looking to start their homeownership journey.
Inclusions: Fridge, Stove, Dishwasher, Washing Machine and Dryer.







