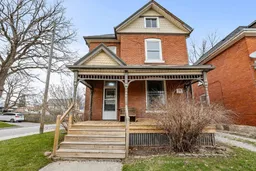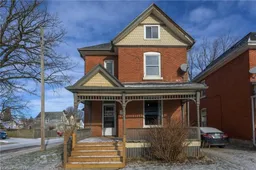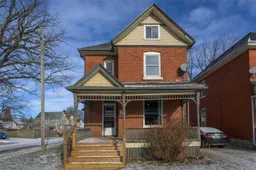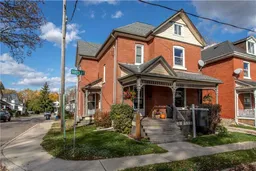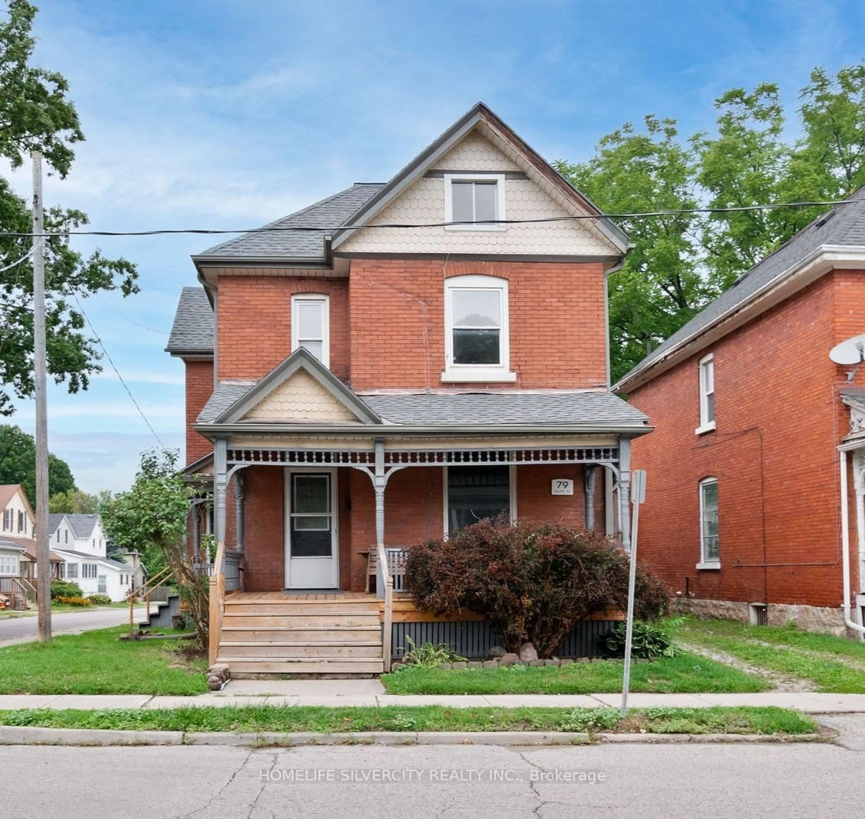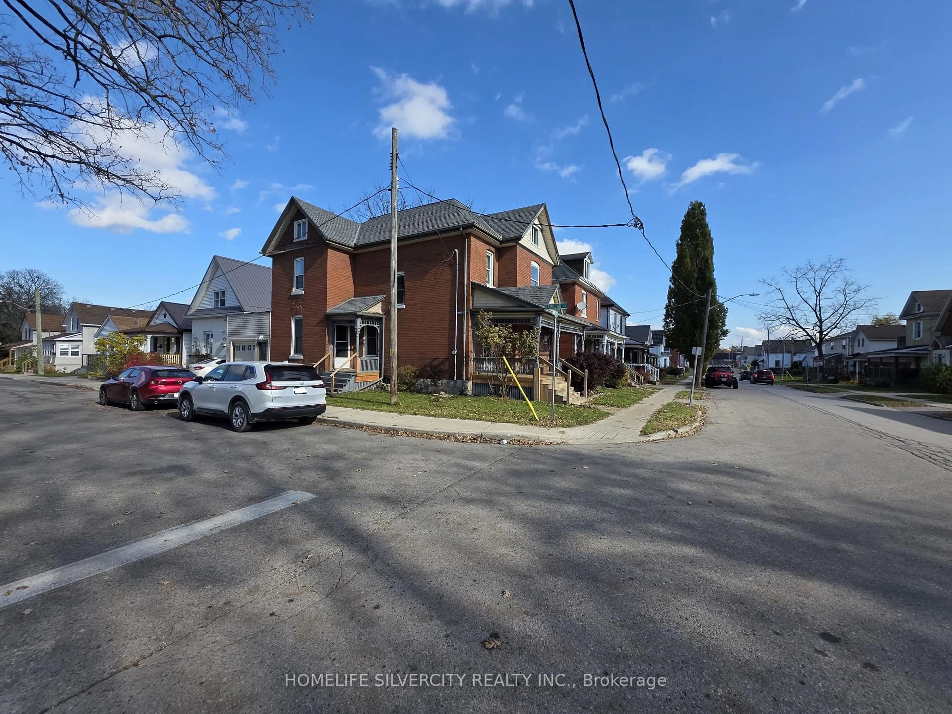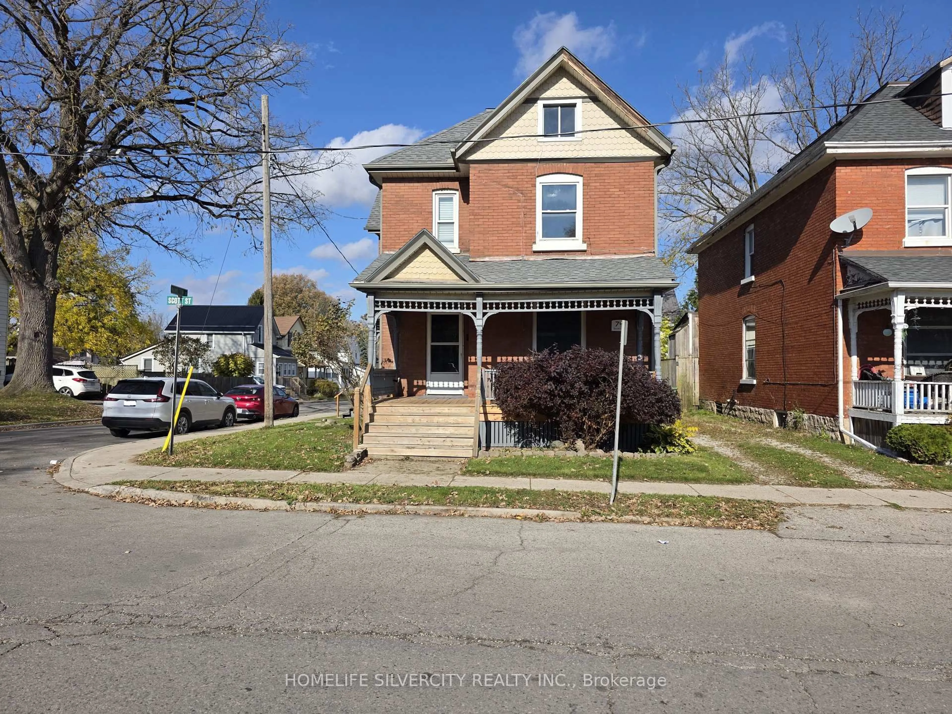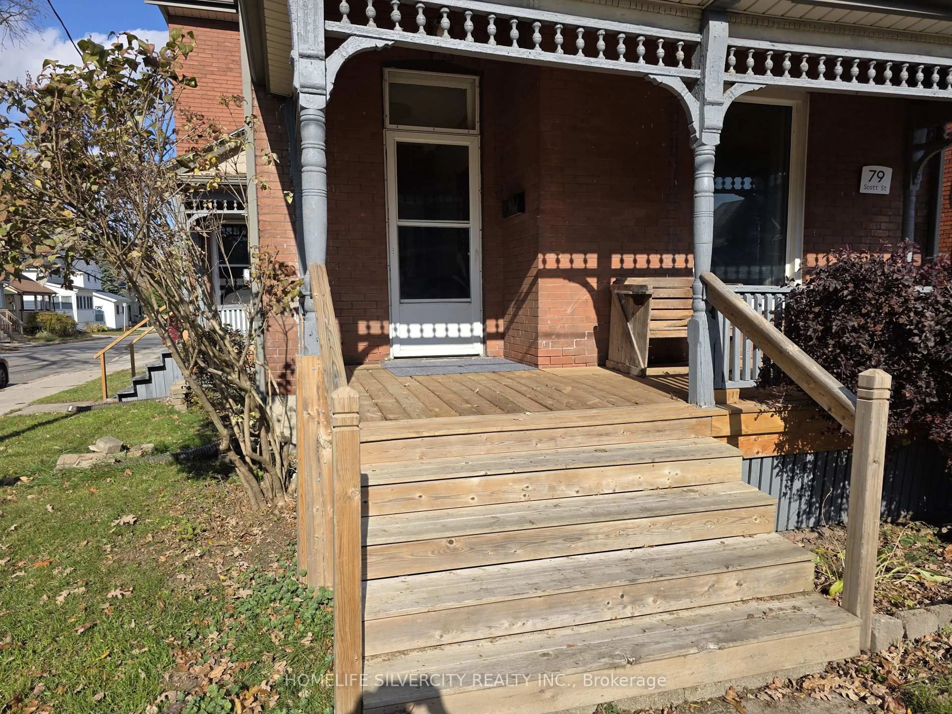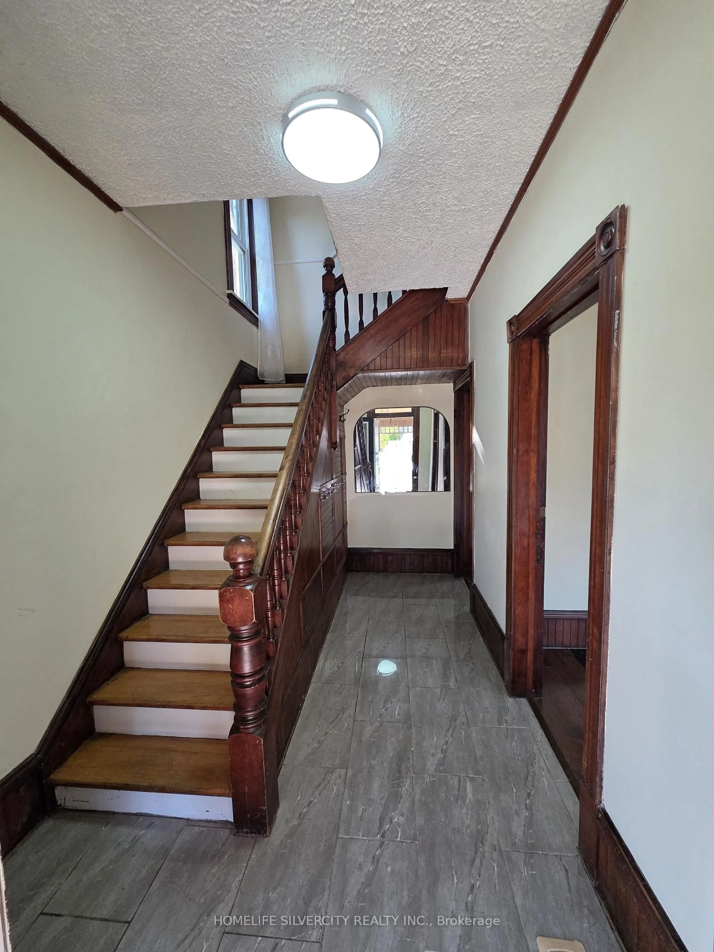79 Scott St, St. Thomas, Ontario N5P 1L1
Contact us about this property
Highlights
Estimated valueThis is the price Wahi expects this property to sell for.
The calculation is powered by our Instant Home Value Estimate, which uses current market and property price trends to estimate your home’s value with a 90% accuracy rate.Not available
Price/Sqft$206/sqft
Monthly cost
Open Calculator
Description
Beautifully preserved red-brick corner-lot home, ideally located just minutes from downtown St. Thomas. Brimming with character and enhanced by thoughtful modern updates, this property offers an exceptional combination of space, comfort, and convenience. Inside, discover four spacious bedrooms, two full bathrooms, and a versatile walk-up loft-perfect for a home office, art studio, or bonus storage. The main level welcomes you with brand-new flooring throughout the living and dining areas, creating a bright and inviting atmosphere. A fully updated main-floor bathroom brings a touch of modern luxury, while the sun-filled kitchen blends vintage charm with contemporary functionality-ideal for both everyday living and entertaining. Recent upgrades ensure peace of mind, including a new furnace (2022), central A/C (2022), updated bathroom, and refreshed flooring on both levels. Every detail has been meticulously maintained, preserving the home's classic beauty while providing modern-day comfort. Set on a prime corner lot, the property boasts standout curb appeal and easy access to parks, schools, the library, and all the amenities of downtown St. Thomas. Whether you're drawn to its historic architecture, modern enhancements, or family-friendly location, this home is truly one of a kind.
Property Details
Interior
Features
Main Floor
Bathroom
3.18 x 1.023 Pc Bath
Dining
3.66 x 3.73Hardwood Floor
Foyer
2.09 x 3.89Kitchen
3.99 x 3.69Hardwood Floor
Exterior
Features
Parking
Garage spaces 1
Garage type Attached
Other parking spaces 0
Total parking spaces 1
Property History
