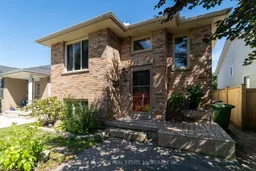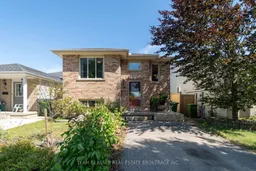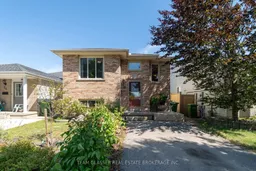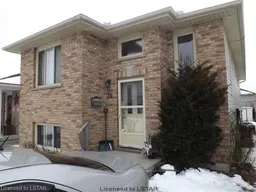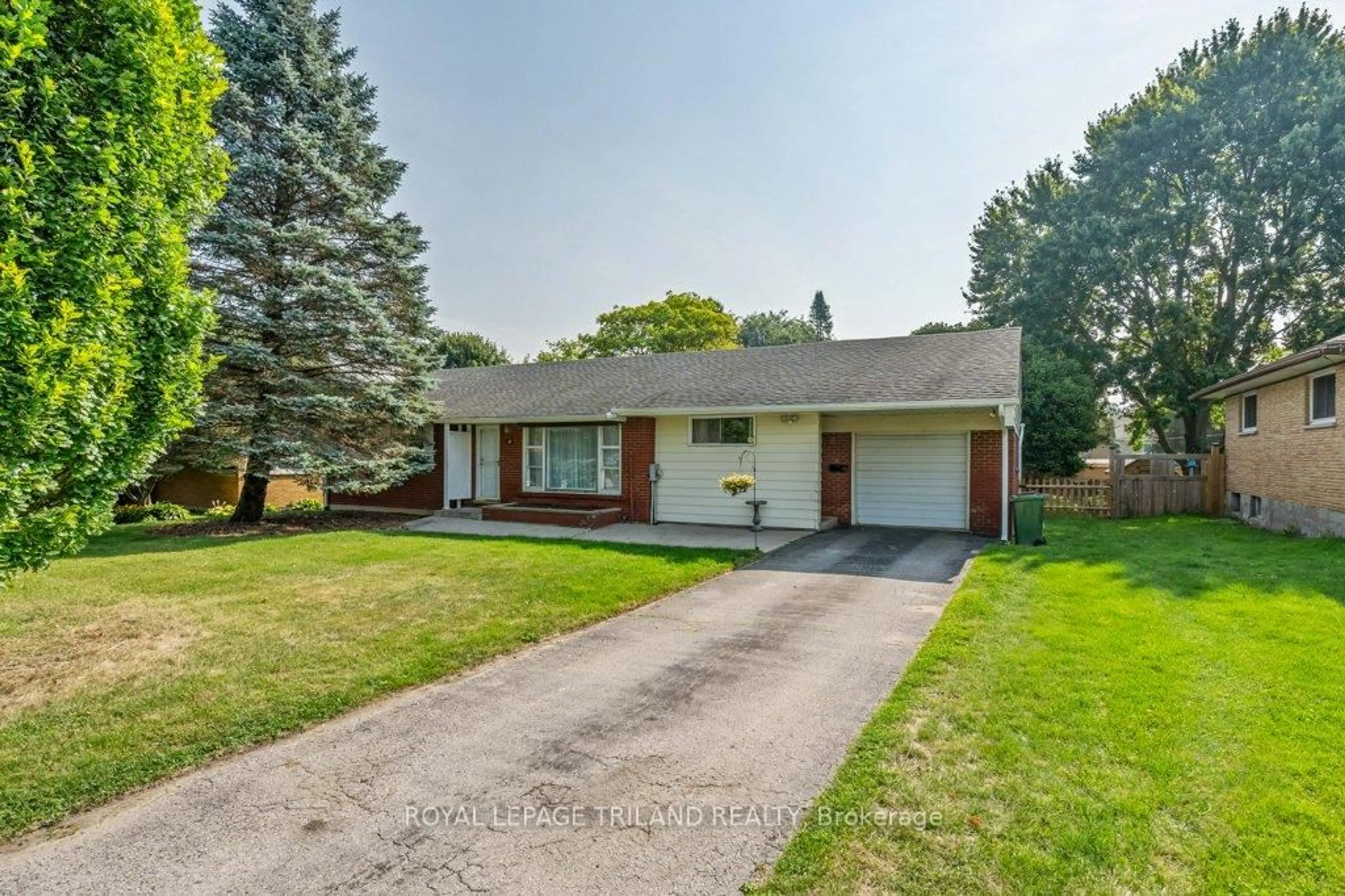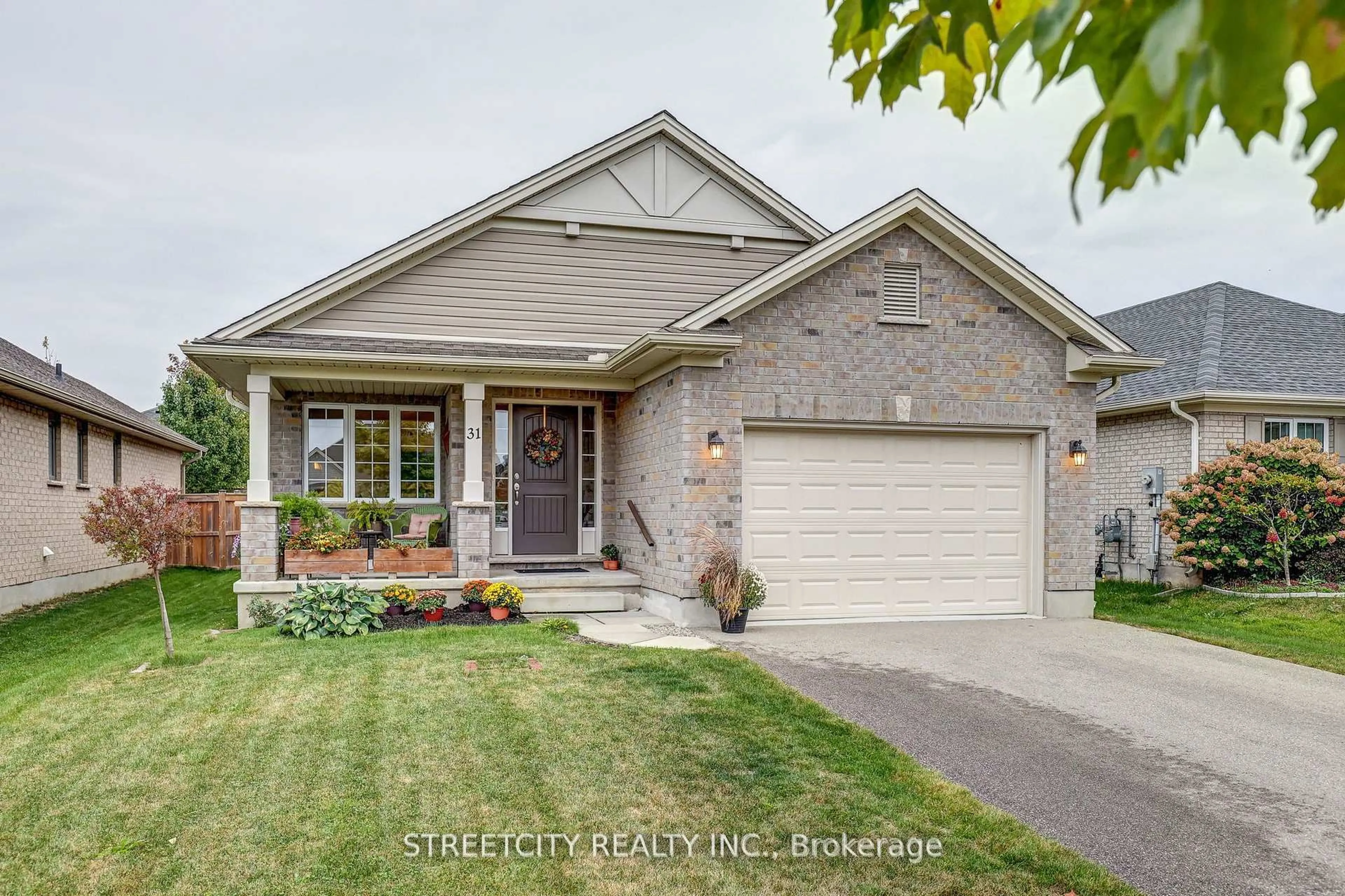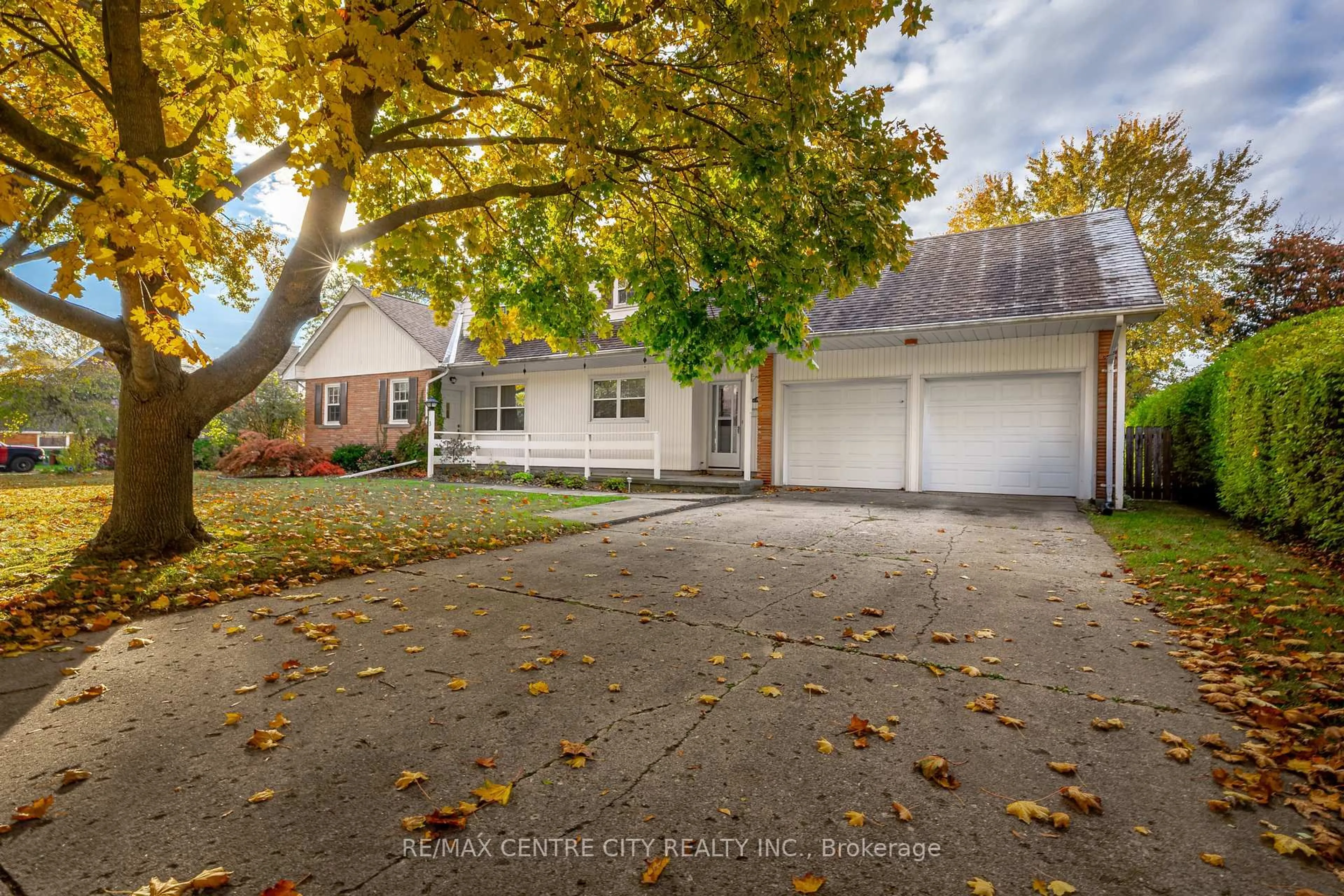Bright, beautifully updated and move-in ready - this raised bungalow sits on a quiet, family-friendly street in one of St. Thomas's most desirable neighbourhoods. Step inside to an airy, open-concept main floor with stylish plank flooring, freshly painted kitchen cabinets, a new countertop, and a walkout to your raised deck with handy storage underneath. The main level also offers three spacious bedrooms-including a primary with a double closet-and a full bathroom with updated vanity and new flooring. Outside, enjoy your private, fully fenced backyard with a flagstone patio and shed - ideal for kids, pets, or weekend BBQs.The bright lower level adds even more living space with large windows, a generous rec room, extra bedroom with closet, a full bathroom, and laundry/workshop space. It was once a nanny suite and could easily be converted back if desired. Recent updates include: all new flooring, trim, updated lighting, fresh paint, waterproofed bathroom floors, newer fencing, screen door (2022), roof (approx. 7 years), and furnace/AC (2018) - offering modern comfort and peace of mind. The location is the icing on the cake: you're just a short walk to local parks, shopping, and schools. St. Thomas is known for its warm community feel and beautiful green spaces like Pinafore Park, Waterworks Park, and the Elevated Park-perfect for active families and nature lovers alike.A bright, versatile, and well-cared-for home in a welcoming neighbourhood - ready for its next chapter.
Inclusions: stove, fridge, dishwasher, microwave, range, all window coverings, all electrical light fixtures, sump pump, garden shed
