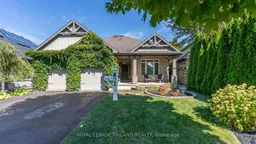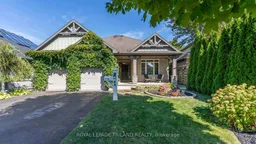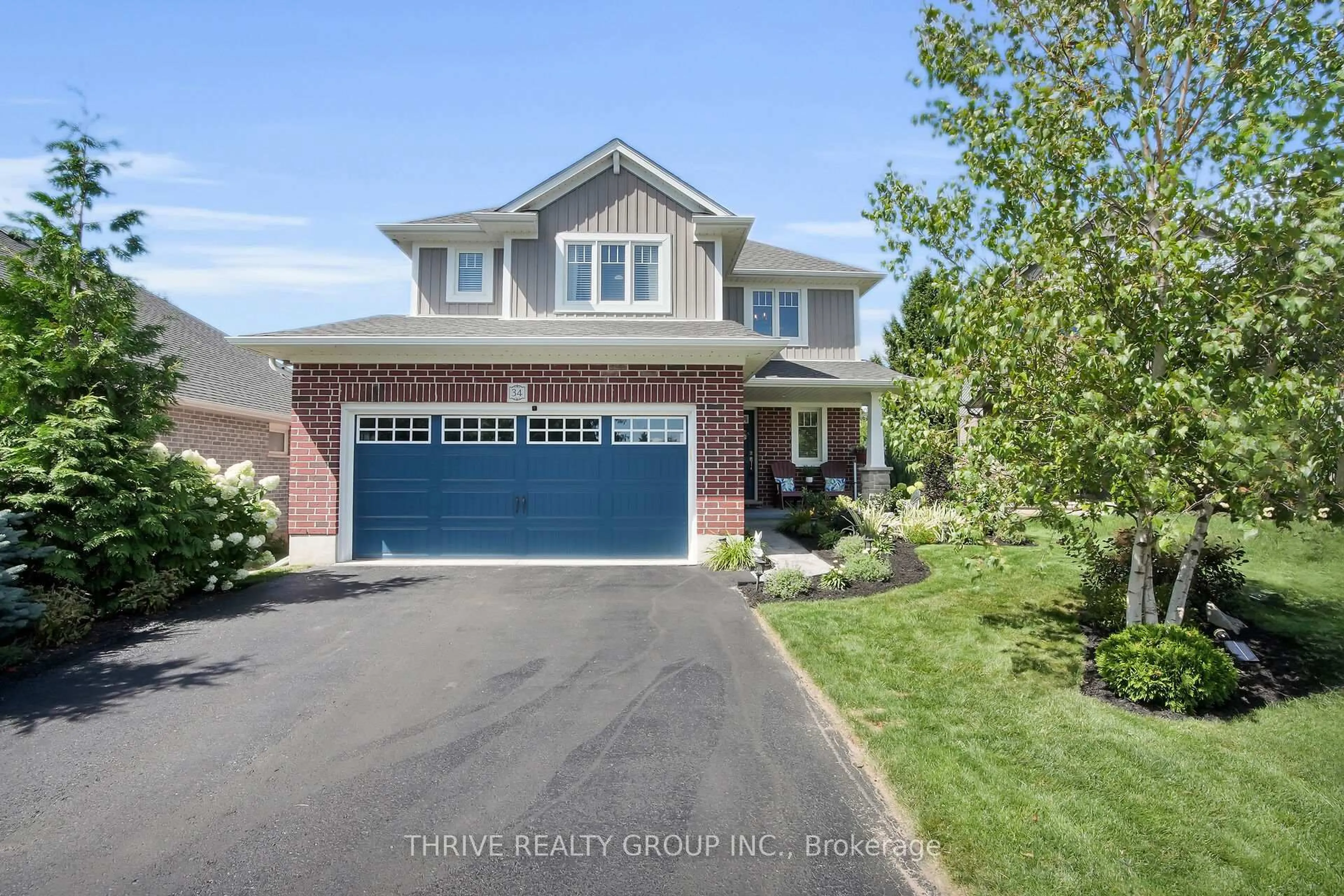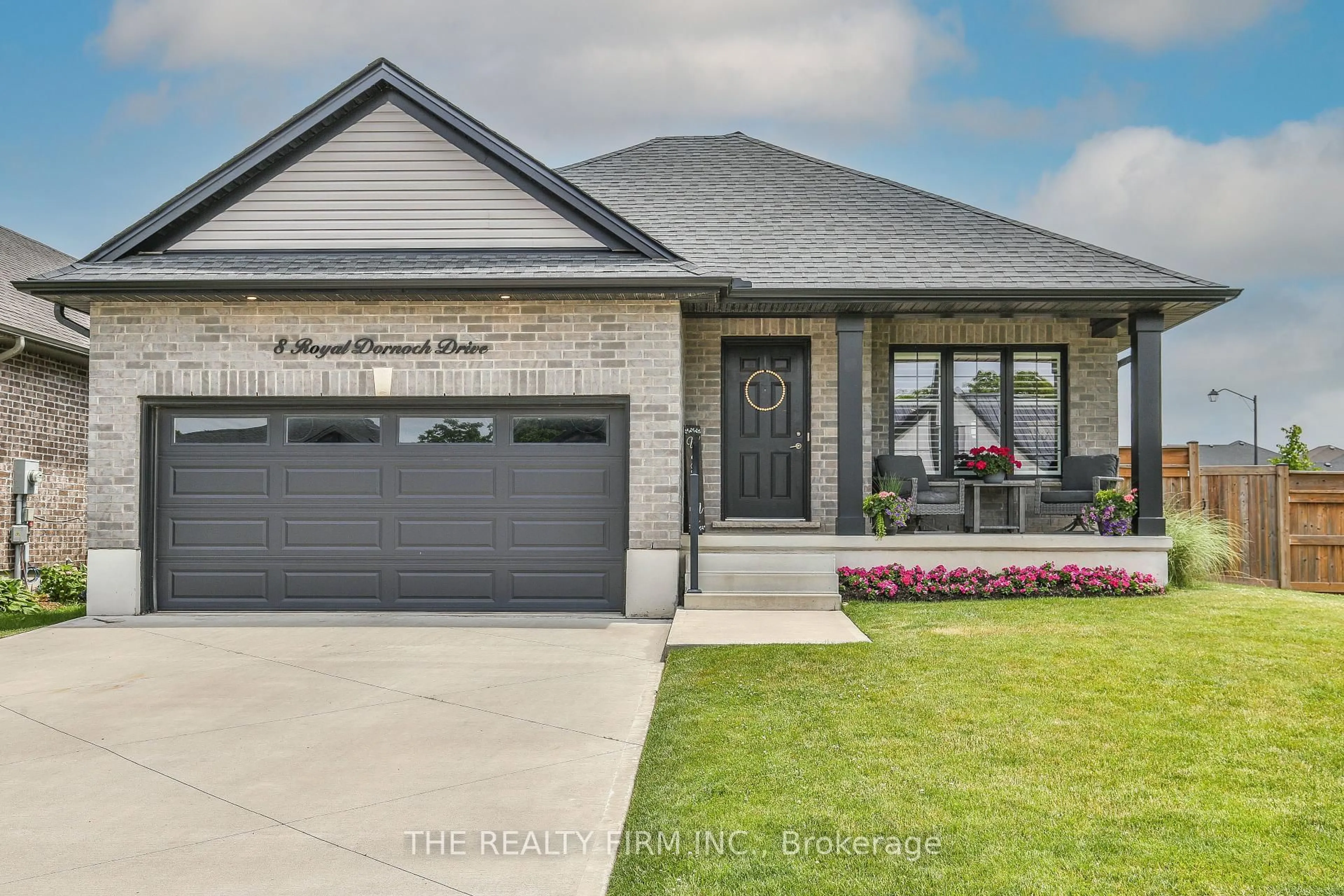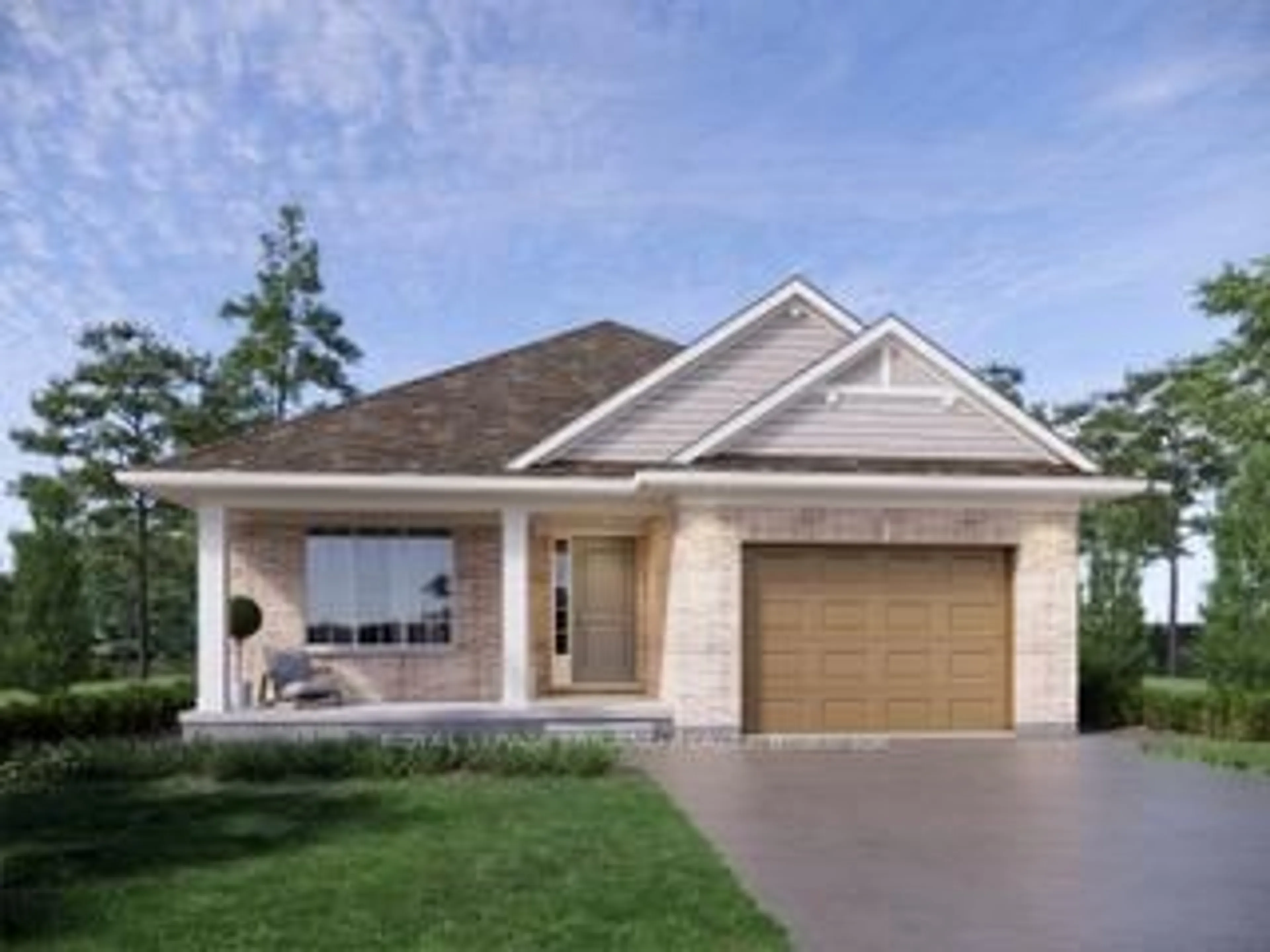Welcome to Lake Margaret Estates, one of St. Thomas' most desirable neighbourhoods! NEW SHINGLES November 2025 (Photos still of original shingles).This one-owner bungalow offers 2+1 bedrooms and 3 full baths. From the moment you step inside, you'll be struck by the stunning sight lines that draw your eye from the front entryway through to the expansive great room, showcasing vaulted ceilings, a stone gas fireplace, and oversized windows overlooking the treed, fully fenced backyard. The main floor boasts a spacious kitchen with walk-in pantry, open dining area, and access to the upper deck. The primary suite features a walk-in closet and 4-piece ensuite, complete with soaker tub and separate shower. A second bedroom/office, full bath, and convenient main floor laundry complete this level. The lower level extends the living space with a bright rec room featuring custom built-ins and walkout access to a covered patio. A third bedroom, additional 3-piece bathroom, and plenty of storage make this level ideal for guests or growing families. A quick walk to Pinafore Park to enjoy pickleball and tennis courts, playgrounds and splash pad; and Lake Margaret for kayaking, canoeing, or paddle boarding! This home is the perfect blend of design, lifestyle, and location, and awaits your own personal touches. Welcome Home!
Inclusions: FRIDGE, STOVE, DISHWASHER, LIGHT FIXTURES; REC ROOM BUILT-IN SHELVING & CABINETS; STAIN GLASS NEGOTIABLE, TOOL STORAGE ON WALL (IN GARAGE), POND & EQUIPMENT, ALL BLINDS; WATER SOFTENER; RANGE HOOD 'AS IS'
