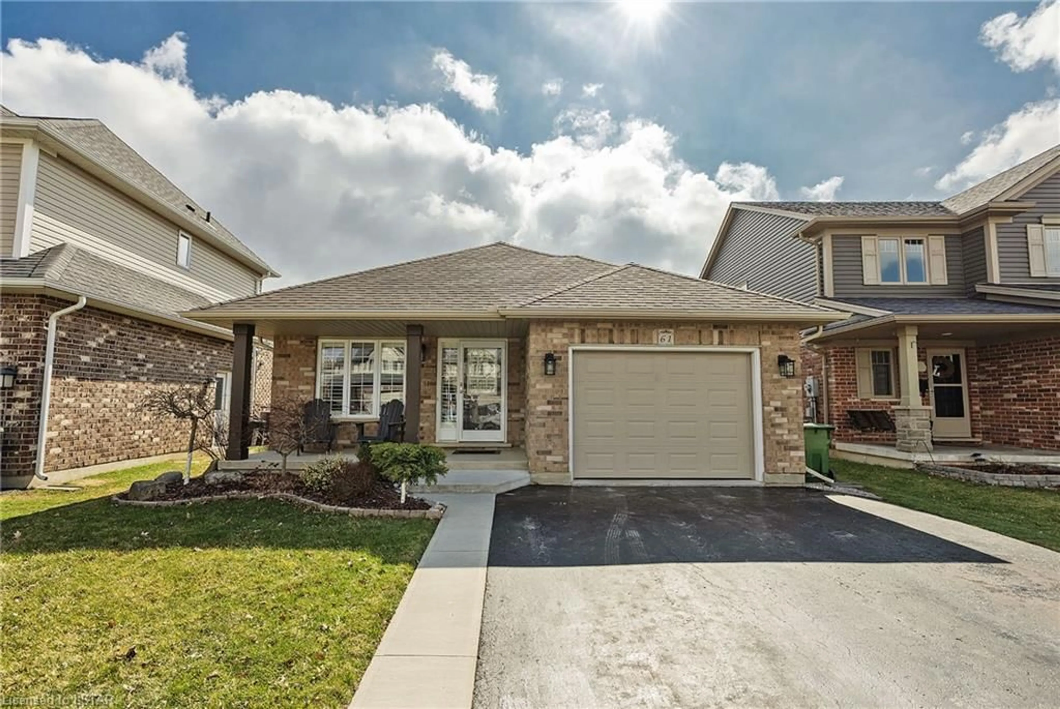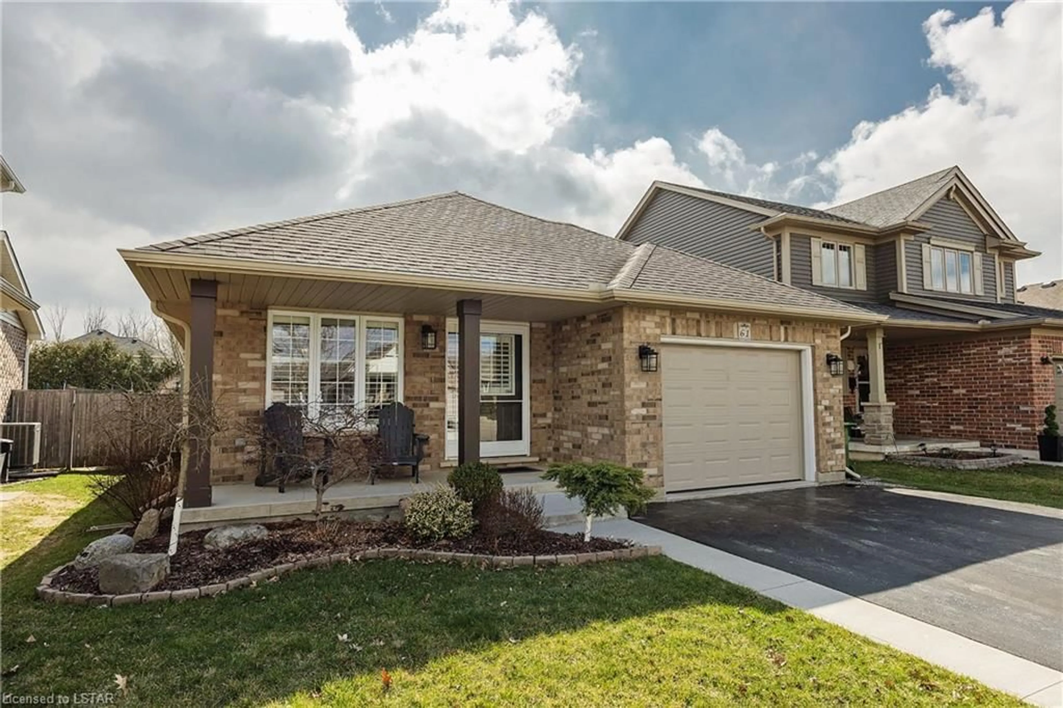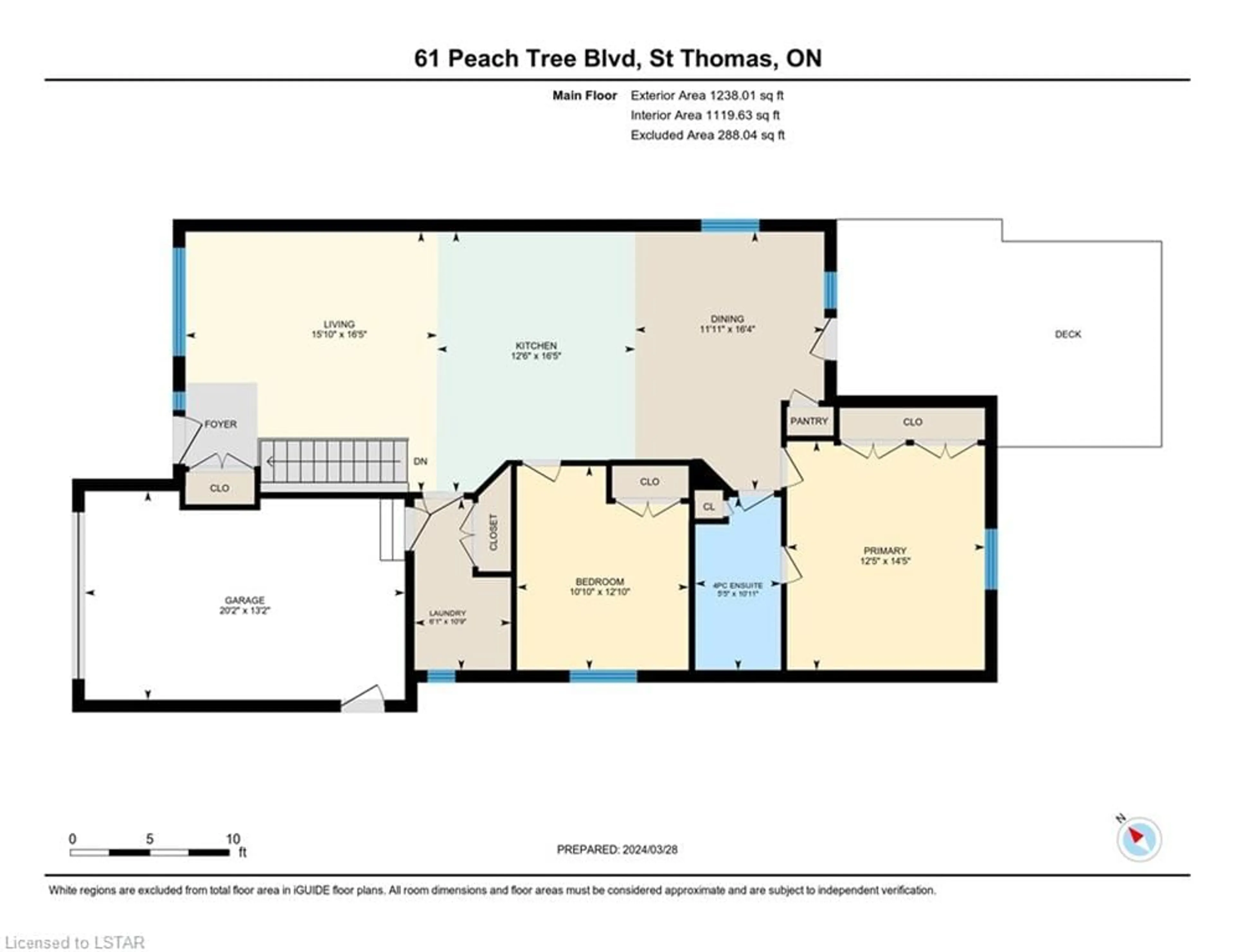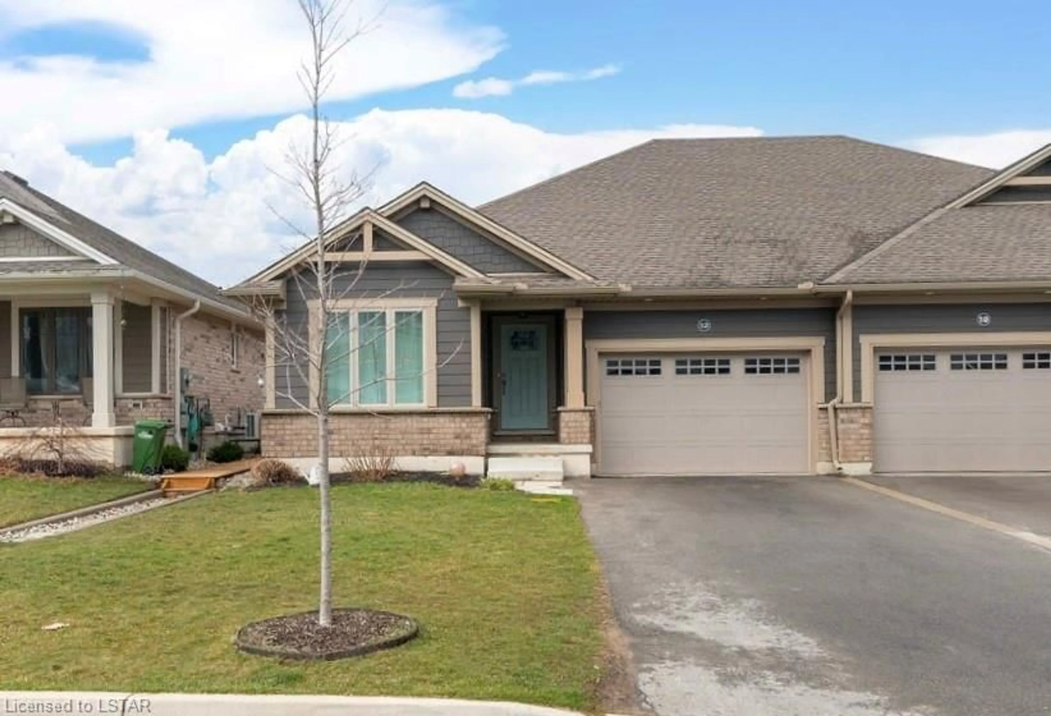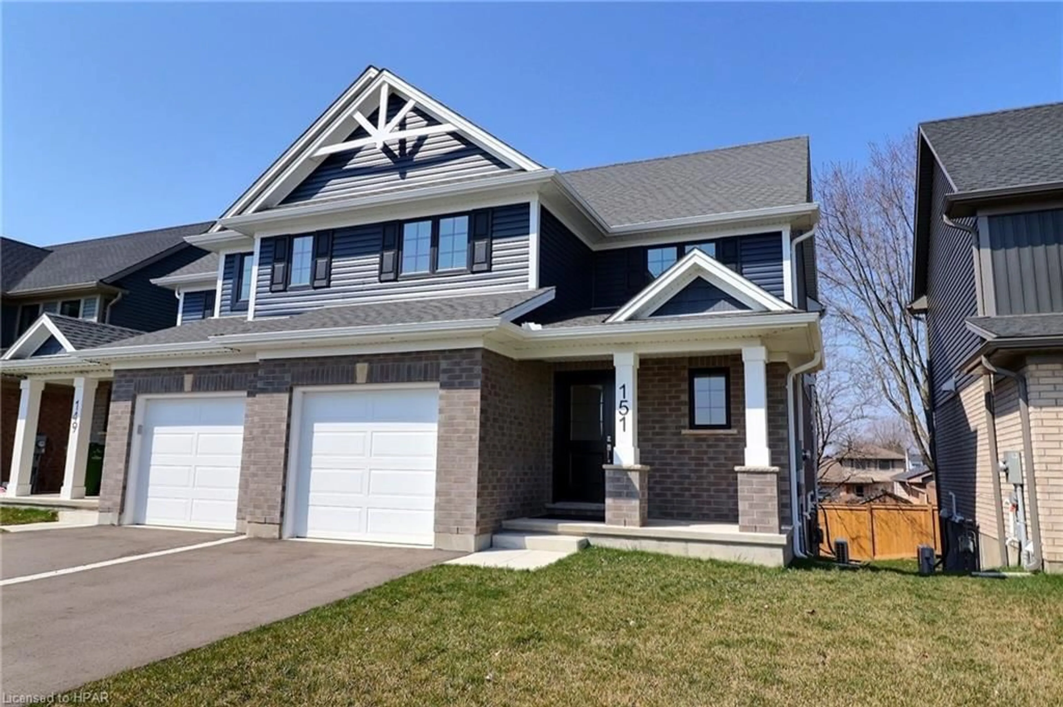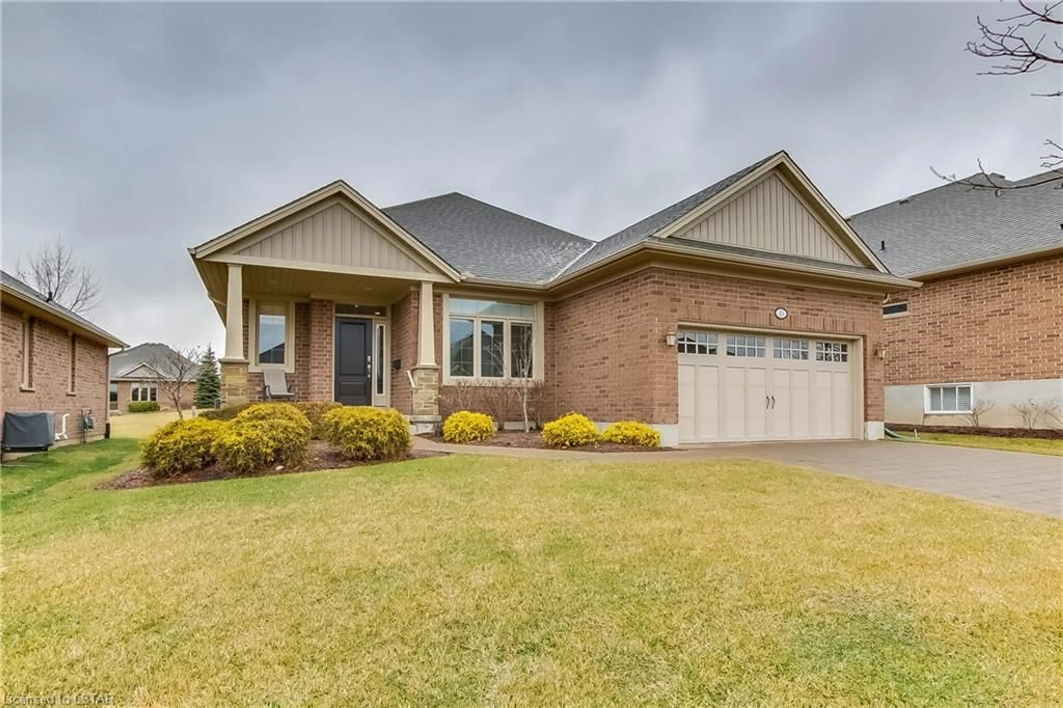61 Peach Tree Blvd, St. Thomas, Ontario N5R 0C1
Contact us about this property
Highlights
Estimated ValueThis is the price Wahi expects this property to sell for.
The calculation is powered by our Instant Home Value Estimate, which uses current market and property price trends to estimate your home’s value with a 90% accuracy rate.$634,000*
Price/Sqft$341/sqft
Days On Market32 days
Est. Mortgage$3,070/mth
Tax Amount (2023)$3,698/yr
Description
Welcome to this amazing bungalow! This gorgeous brick home boasts 4 bdrms & 2 baths, blending functionality w/ elegance. Step inside, to an open concept layout that lets in tons of natural light through custom California shutters. The vaulted ceiling adds to the sense of spaciousness, seamlessly connecting the living, kitchen, & dining areas. And let's talk about outside—the covered 2 tier deck overlooking the private fenced rear yard w/fire pit & solar lighting is just begging for some summer relaxation or fun get-togethers. Whether you prefer chilling out on the front porch or the back deck, there's plenty of outdoor space to enjoy. Now, onto the kitchen—the heart of the home! The kitchen features a ton of cabinets, an island, peninsula w/ seating, induction stove, accent lighting & sleek backsplash. The oversized primary bedroom w/ ensuite bath offers a cozy retreat, & the spacious 2nd bedroom can double as a home office. The lower level offers even more living space—a family room, 2 large bdrms, 3 piece bath & storage/utility room. Plus, a main floor laundry tucked away in the mudroom off the garage. This gem is walking distance to Mitchell Hepburn p.s. making it not just a home but a part of a vibrant community. Don't let this opportunity slip away! Come see for yourself & make this incredible bungalow your forever home!
Property Details
Interior
Features
Main Floor
Bedroom Primary
4.39 x 3.78Living Room
5.00 x 4.83Bathroom
4-piece / ensuite
Bedroom
3.91 x 3.30Exterior
Features
Parking
Garage spaces 1
Garage type -
Other parking spaces 2
Total parking spaces 3
Property History
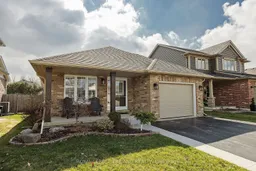 40
40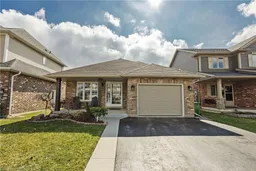 45
45
