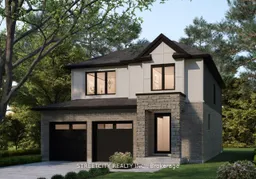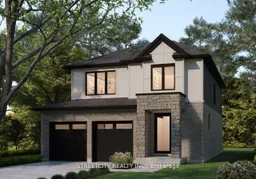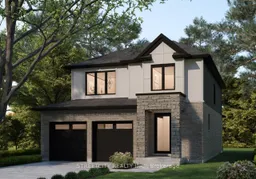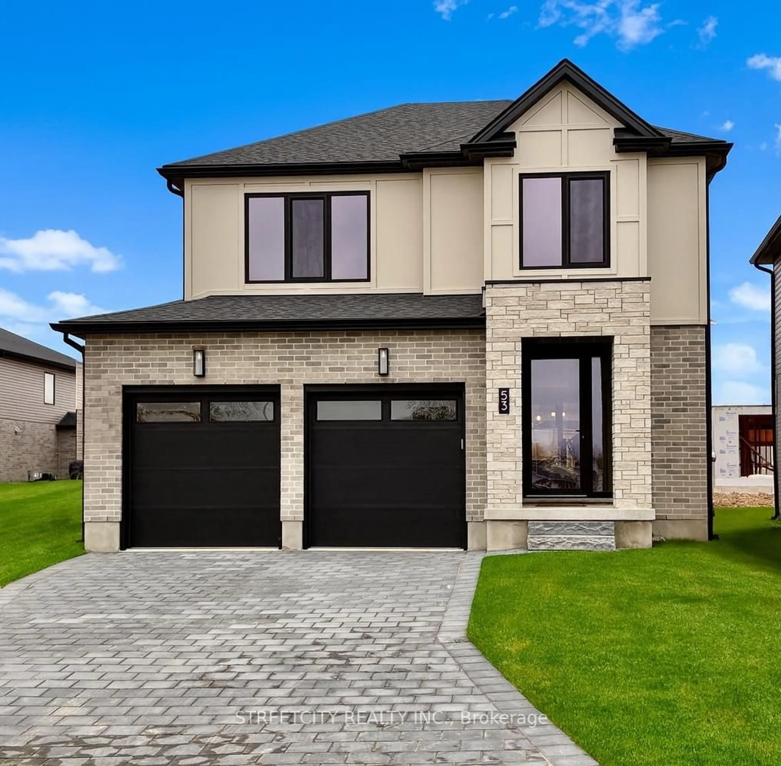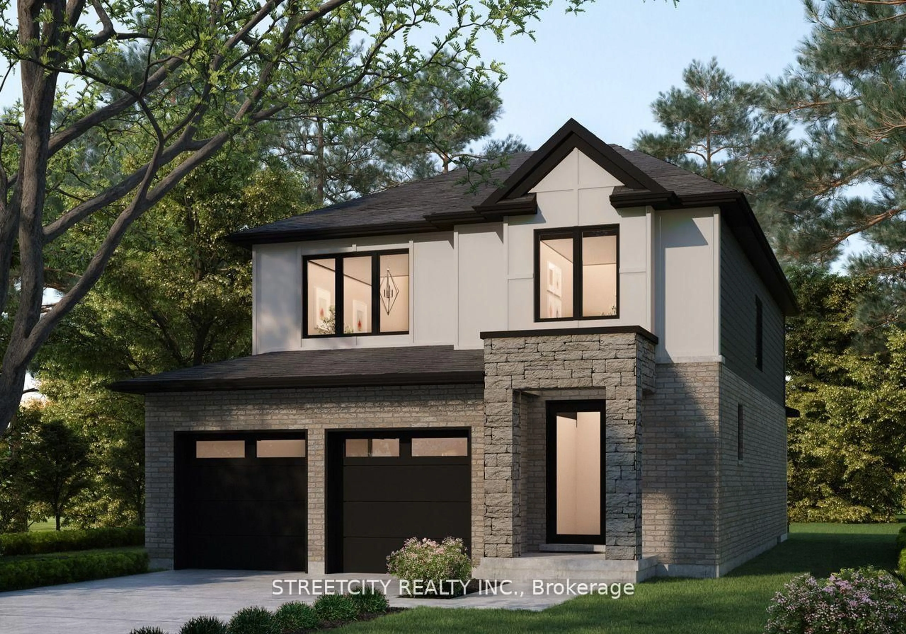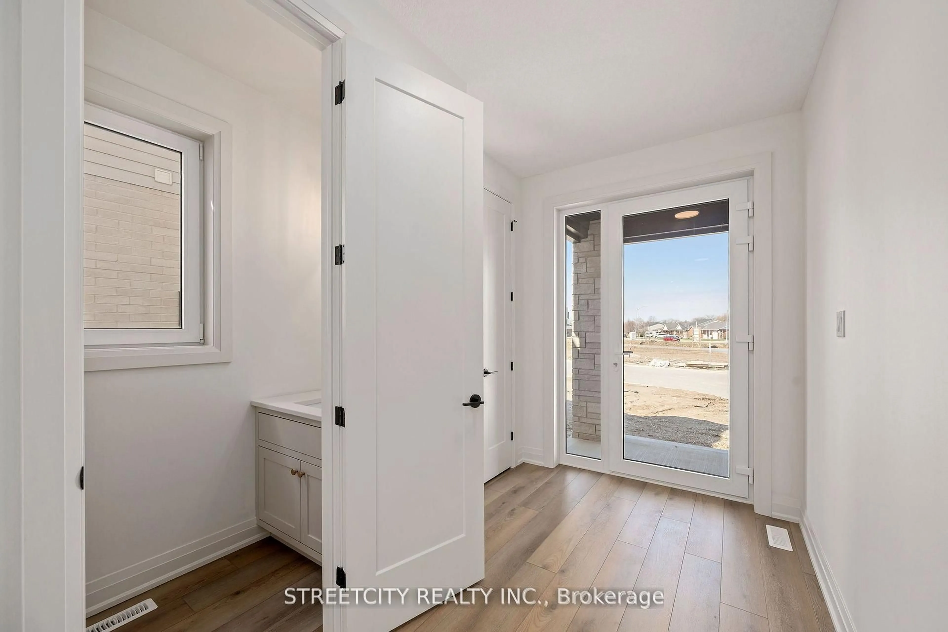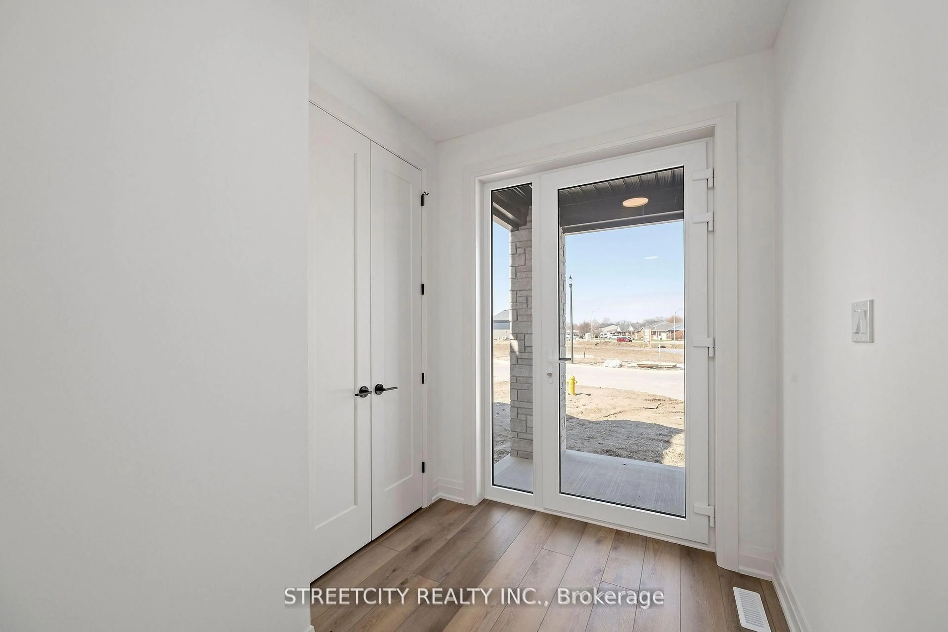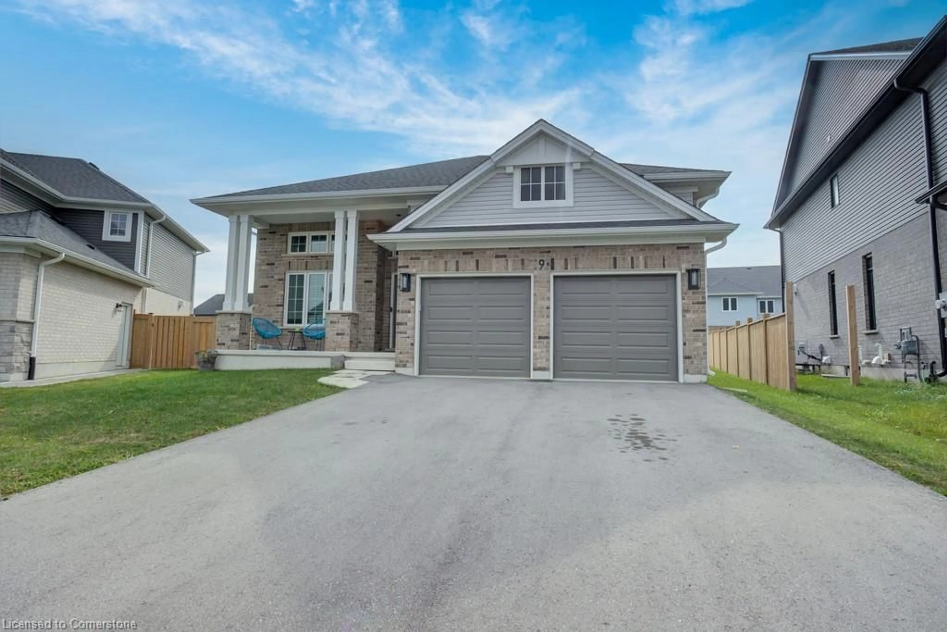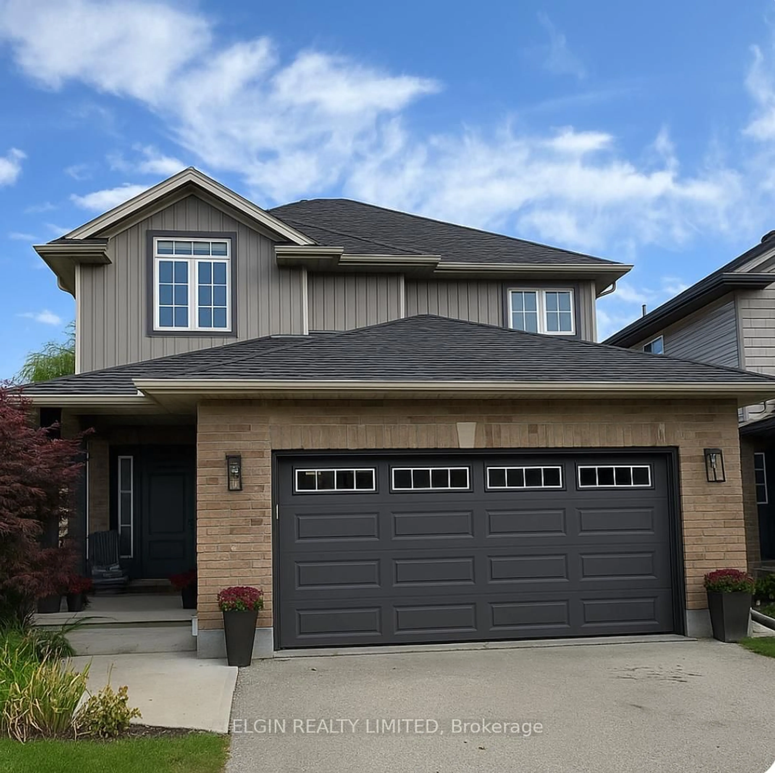53 Lucas Rd, St. Thomas, Ontario N5R 0R3
Contact us about this property
Highlights
Estimated valueThis is the price Wahi expects this property to sell for.
The calculation is powered by our Instant Home Value Estimate, which uses current market and property price trends to estimate your home’s value with a 90% accuracy rate.Not available
Price/Sqft$359/sqft
Monthly cost
Open Calculator
Description
MOVE-IN READY NOW - $35,000 BUILDER INCENTIVE + $20,000 IN COMPLIMENTARY UPGRADES INCLUDED giving you a combined SAVINGS of ***$50,000.00***. Mapleton Homes proudly introduces the Ridgewood plan and its loaded with upgrades. Opportunities like this are rare and this deal is available today. Located in the heart of St. Thomas, a welcoming small city with full big-city amenities, this impressive Model sits on a pie-shaped lot with a rear deck, combining classic traditional styling with modern convenience and comfort. Step inside to discover a bright, carpet-free open-concept layout featuring 9-ft ceilings on the main floor and oversized windows that flood the home with natural light. The seamless flow between the living, dining, and kitchen spaces creates an inviting environment perfect for entertaining or everyday family living.The chef-inspired kitchen showcases quartz countertops, a tiled backsplash, a stylish centre island, and generous cabinetry, all enhanced by a walk-in pantry cabinet - a perfect blend of elegance and practicality.Upstairs, the primary suite offers a spacious bedroom retreat complete with a walk-in closet and a spa-like ensuite designed for relaxation. The unfinished basement provides outstanding development potential with large egress windows, a rough-in bathroom, and a separate side entrance, ideal for customization or possible secondary suite options.This home is packed with premium builder upgrades throughout, and with the $55,000 in total savings, the value is undeniable. NOTE: the $35,000.00 limited time builder incentive also applies to any other Pre-construction plan Mapleton Homes has to offer if building is a more favourable option. First-time buyers may also be eligible for federal and/or provincial tax rebate programs when available, adding even more financial advantage.
Property Details
Interior
Features
Main Floor
Living
4.14 x 4.9Fireplace / Pot Lights / Plank Floor
Dining
2.98 x 3.59Pot Lights / Plank Floor
Kitchen
3.74 x 4.45Pot Lights / Plank Floor
Exterior
Features
Parking
Garage spaces 2
Garage type Attached
Other parking spaces 2
Total parking spaces 4
Property History
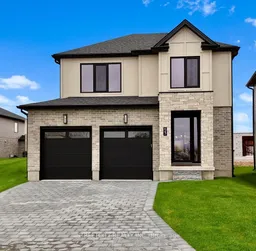 32
32