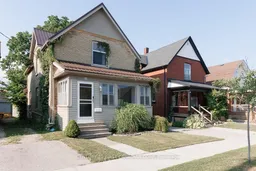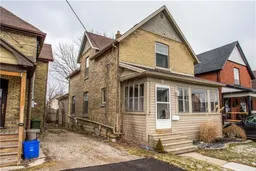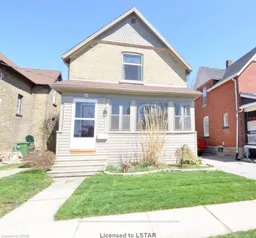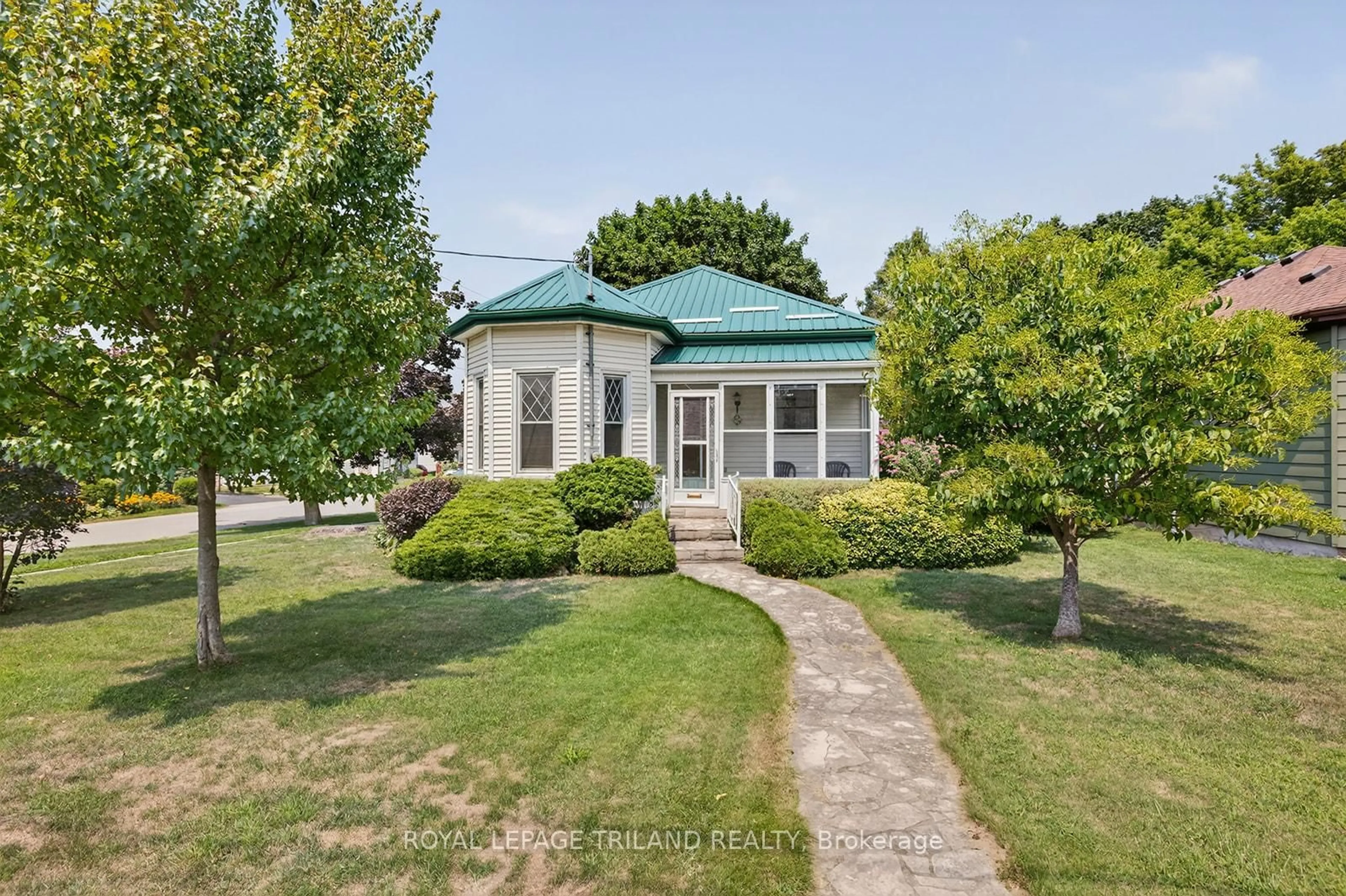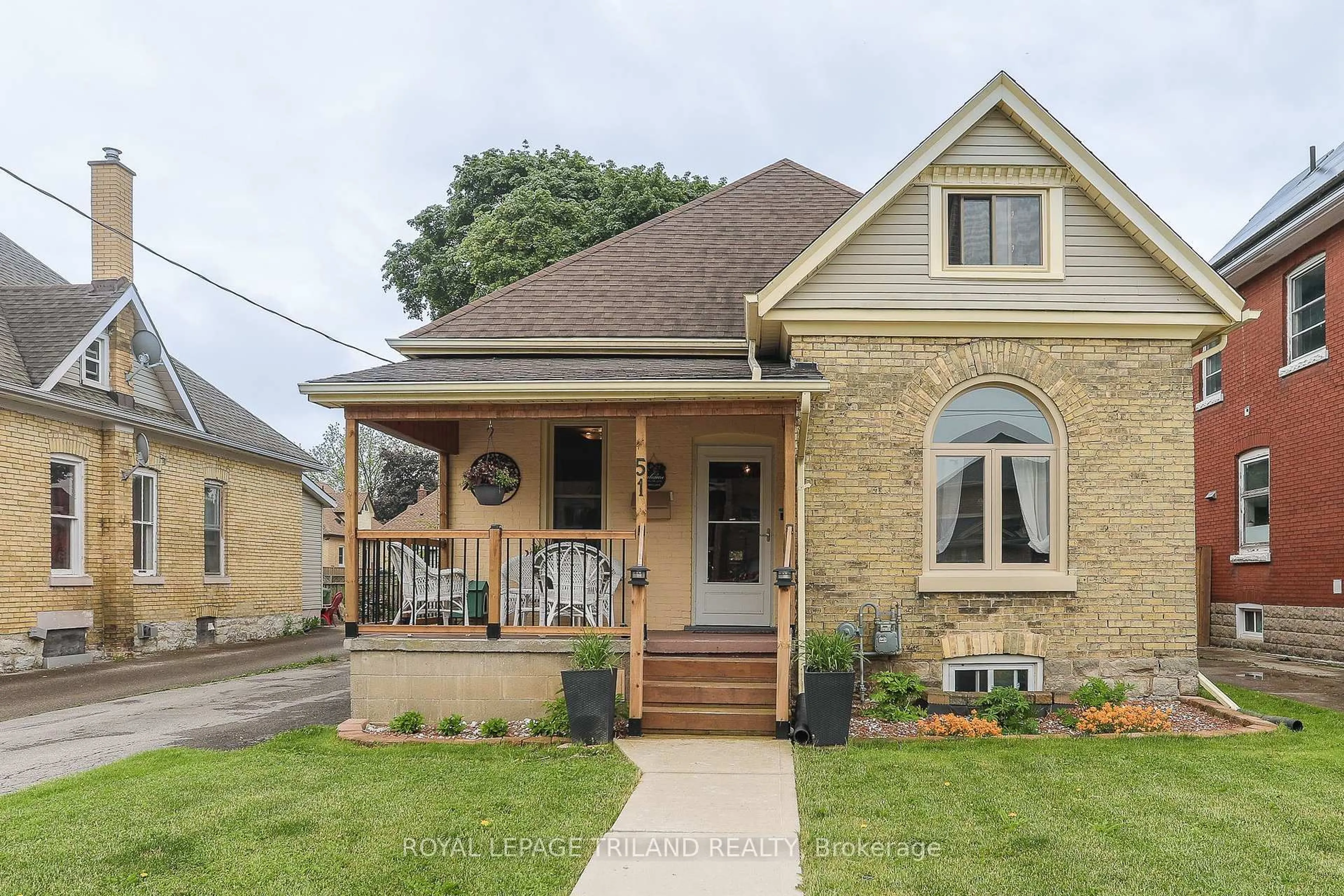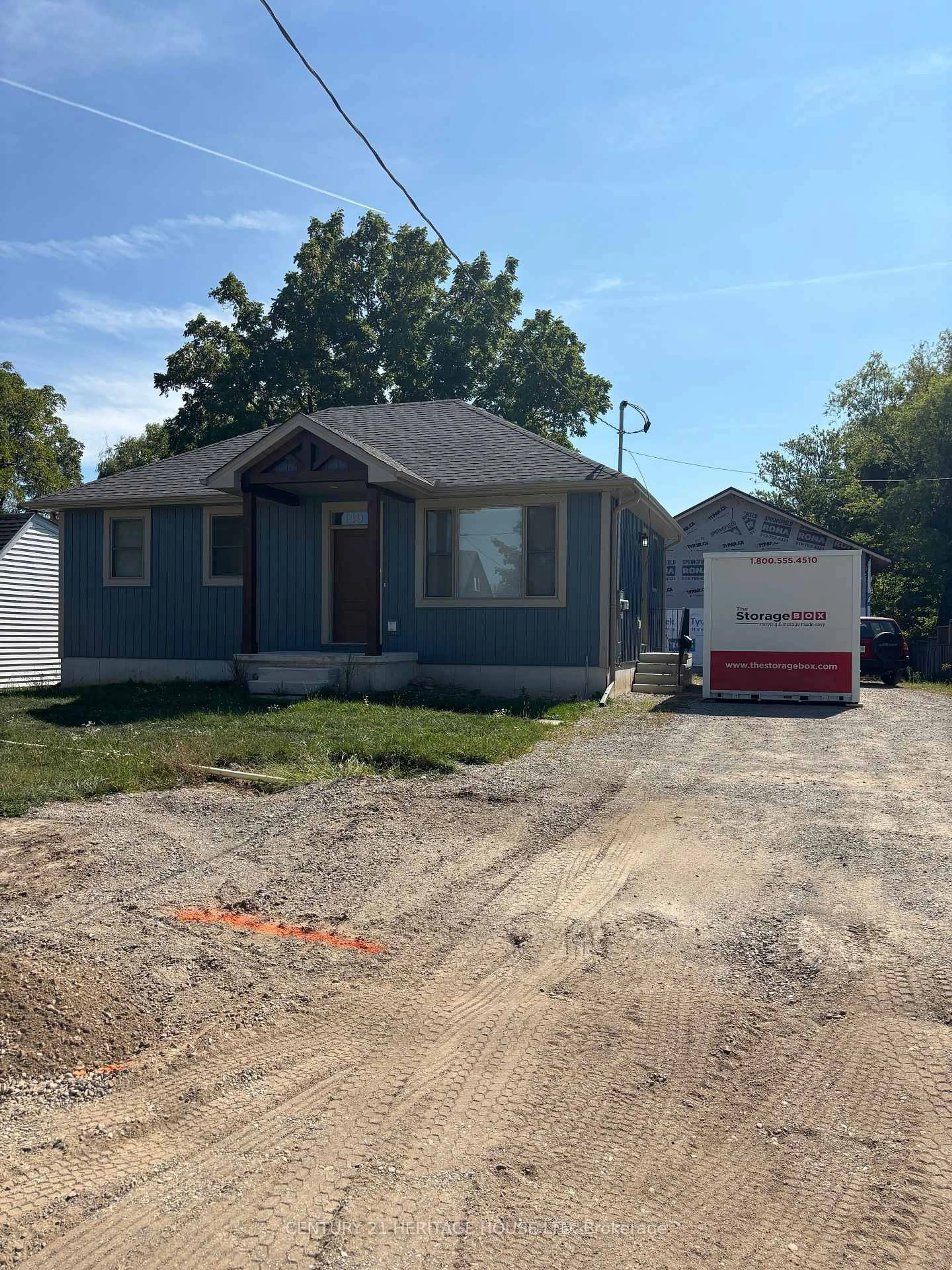Get ready to fall in love with this charming brick home in St. Thomas, featuring 3 bedrooms and 2 bathrooms. Step inside through the sun-filled sunporch, the perfect spot to savor your morning coffee. The spacious foyer leads you into a versatile main floor. There is more space than you would expect with two separate living areas. The one at the front of the home is complete with French doors making it an ideal space for a home office or kids play area. The main floor also boasts a dining room, a well-equipped kitchen, and a second living room with a convenient 2-piece bathroom. Plus, enjoy easy access to your backyard oasis! Upstairs, you'll discover a 4-piece bathroom and three comfortable bedrooms, two of which offer generous closet space. The unfinished basement provides ample storage for all your belongings. Step outside to your fully fenced backyard complete with a deck, shed, inground pool perfect for summer fun! Located within a short drive to all amenities and just a stroll away from the vibrant downtown area with its weekend Horton Market, delightful restaurants, and more. And don't forget, the brand-new metal roof promises durability for years to come!
Inclusions: Existing Fridge, Stove, Dishwasher, Dryer, Washer, Pool Equipment
