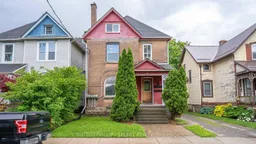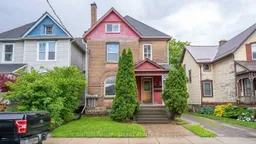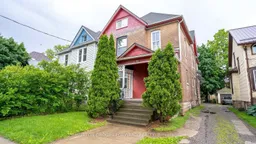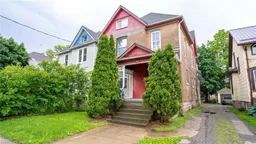Attention Investors! Turnkey 4-Plex with POSITIVE CASH FLOW! This fully rented income-generating 4-plex in fast-growing St. Thomas is an exceptional opportunity for investors seeking strong returns. ANNUAL RENT INCOME FLOW: $71,520 and a Net Operating Income of $61,385, this property is already producing positive cash flow and requires minimal maintenance.The building features three recently updated 2-bedroom units and one 1-bedroom unit, each offering modern finishes and upgrades. The main-floor 2-bedroom unit has been refreshed with an updated kitchen, featuring new cabinet doors, countertops, sink, and faucet, along with an updated laundry area. New vinyl flooring extends through the eat-in kitchen and hallway, while the living room and bedrooms boast hardwood floors. The bathroom has also been upgraded, adding to the units appeal.The basement 2-bedroom unit has been updated with new vinyl flooring throughout, new laundry machines, and a modernized kitchen and bathroom, ensuring a comfortable living space for tenants. The upper-level 2-bedroom unit has undergone a complete renovation, including a brand-new kitchen with new cabinets, countertops, tiled backsplash, sink, faucet, and appliances. The bathroom has been fully modernized with a new vanity, faucet, and tiled shower, while new vinyl flooring extends throughout the unit. The 1-bedroom unit remains well-maintained and continues to attract stable tenancy.With 4-car parking and a prime location within walking distance of shops, restaurants, cafes, parks, trails, and schools, this property offers both convenience and long-term investment stability. St. Thomas is experiencing rapid growth, making this the perfect time to invest in a high-demand rental market. Don't miss out on this turnkey investment opportunity.







