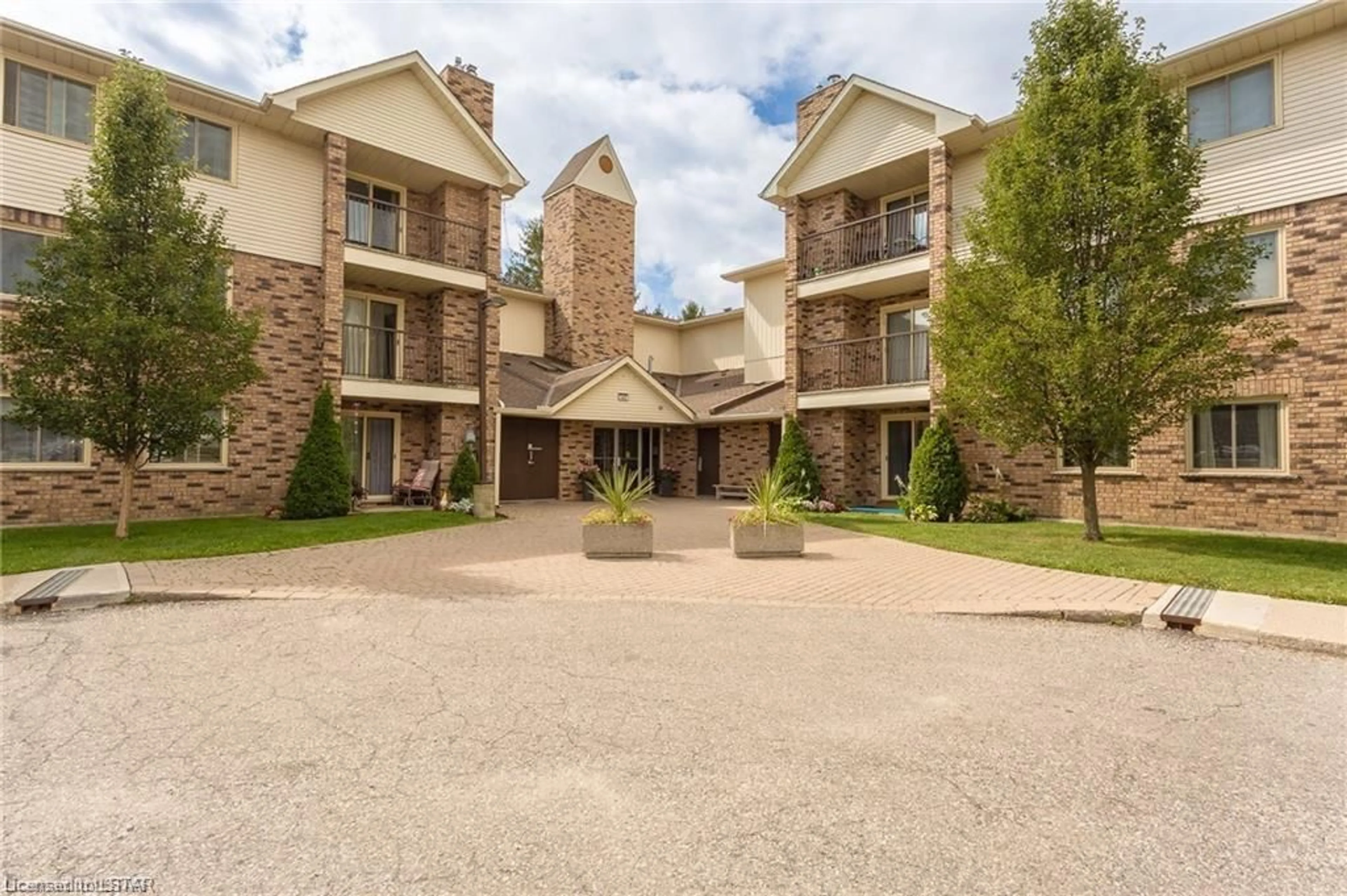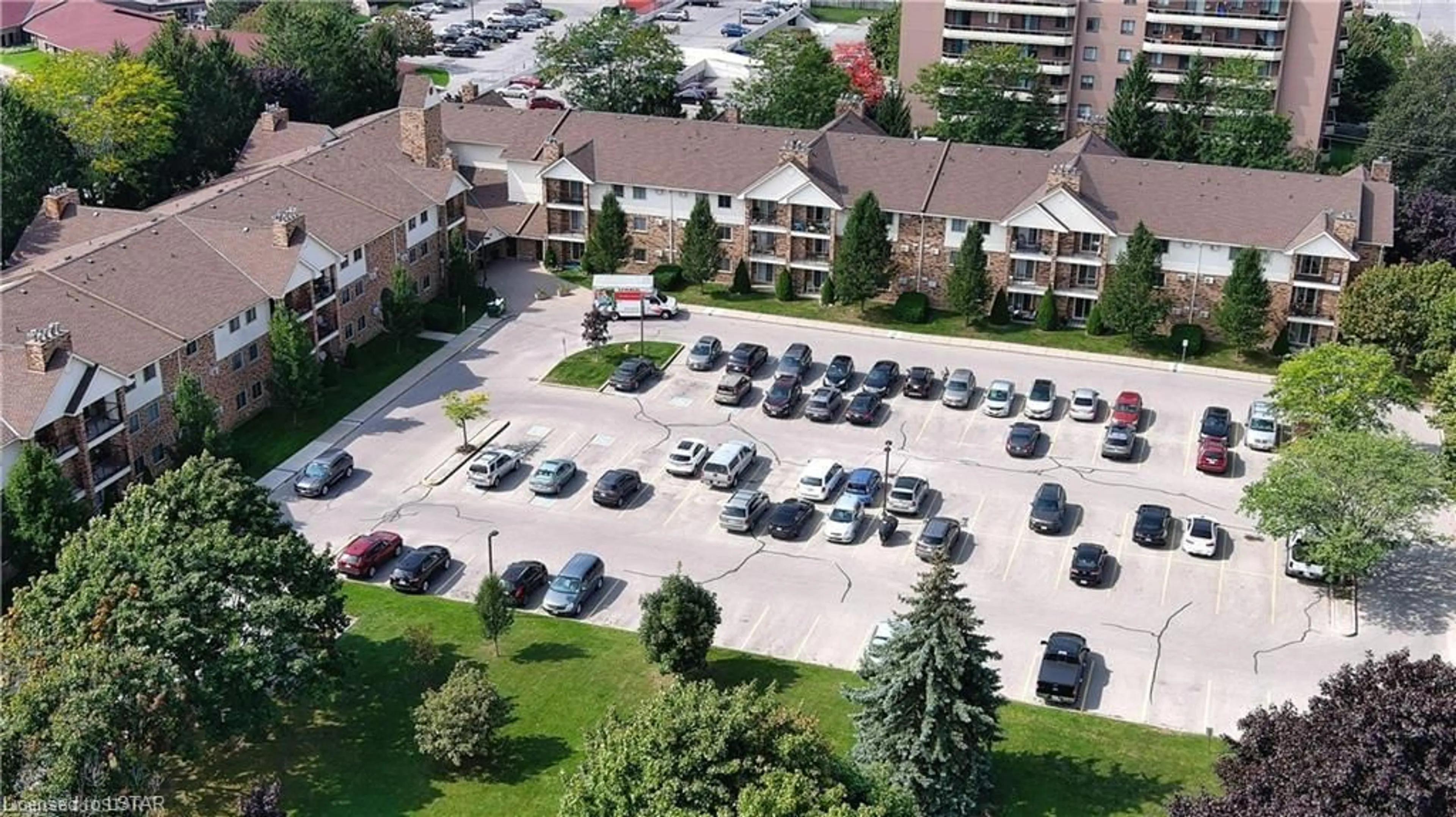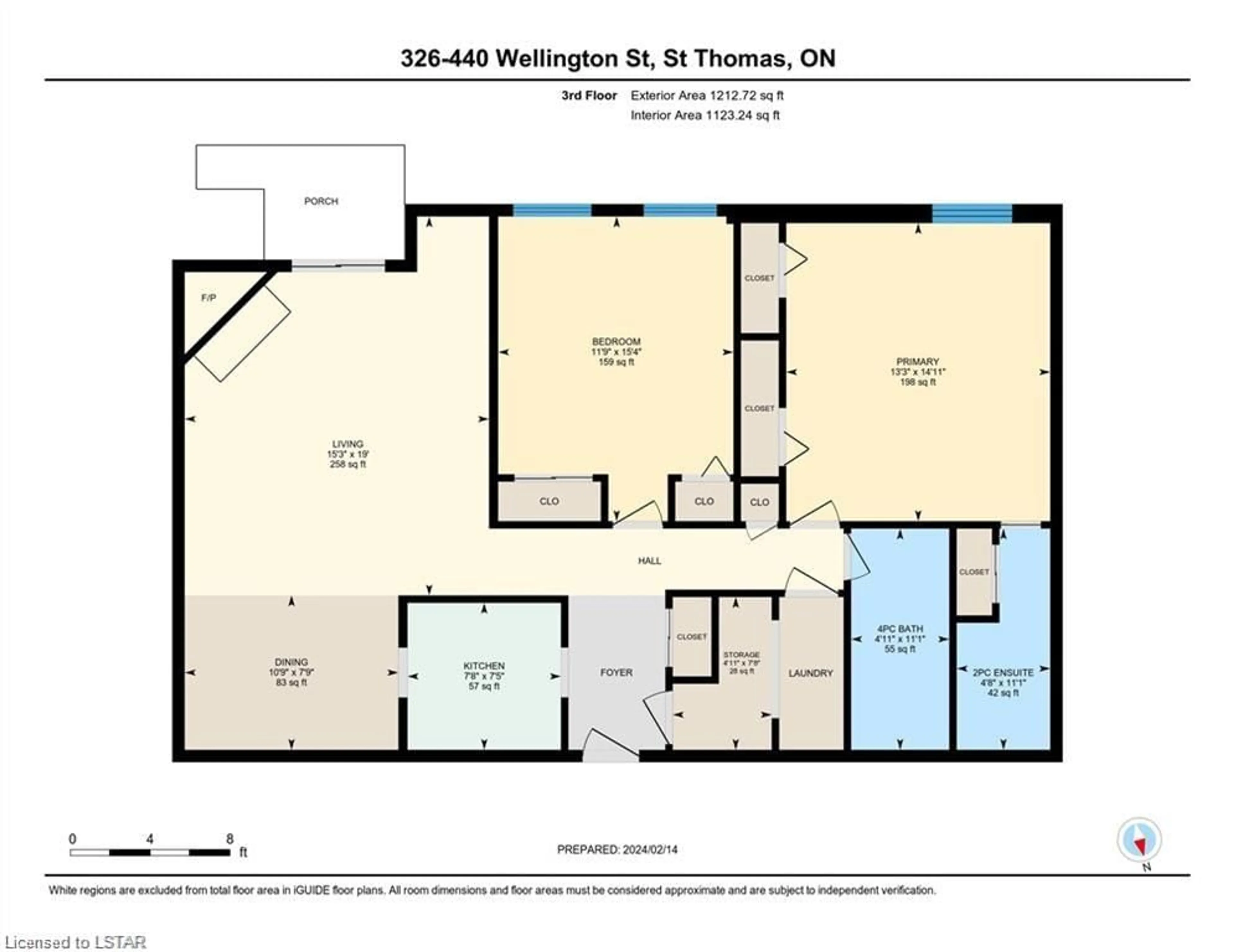440 Wellington St #326, St. Thomas, Ontario N5R 5X5
Contact us about this property
Highlights
Estimated ValueThis is the price Wahi expects this property to sell for.
The calculation is powered by our Instant Home Value Estimate, which uses current market and property price trends to estimate your home’s value with a 90% accuracy rate.$418,000*
Price/Sqft$339/sqft
Days On Market2 days
Est. Mortgage$1,780/mth
Maintenance fees$404/mth
Tax Amount (2023)$2,400/yr
Description
Spacious 1,220 sq. ft. 2 bedroom, 2 bathroom condo in a very desirable location. This unique unit is on the top floor and features an upgraded kitchen with cabinets to the ceiling and crown mouldings, both bathrooms have been completely redone. New sliding door in 2022. The gas fireplace is the main heating source and a 3 air conditioning units are included. Updated lighting with pot lights. In-suite laundry. Good size closets. A covered balcony off the living room. Great location across from Metro, Denny's, Elgin Centre, and close to Optimist Park. This building features secured entry, an elevator, party room, exercise room, common patio at the back of the building, and plenty of open parking. Condo fee of $403.51 includes building maintenance, ground maintenance, building insurance, management, exterior maintenance, and water.
Property Details
Interior
Features
Main Floor
Bathroom
3.38 x 1.422-piece / ensuite
Bedroom
4.67 x 3.58Bathroom
3.38 x 1.504-Piece
Bedroom Primary
4.55 x 4.04Exterior
Features
Parking
Garage spaces -
Garage type -
Total parking spaces 2
Condo Details
Amenities
Barbecue, Elevator(s), Fitness Center, Library, Party Room, Parking
Inclusions
Property History
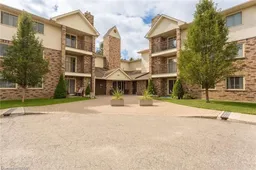 44
44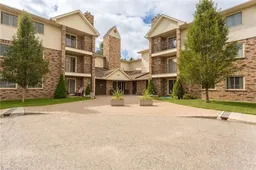 44
44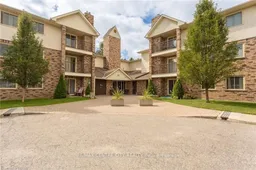 40
40
