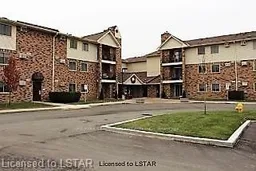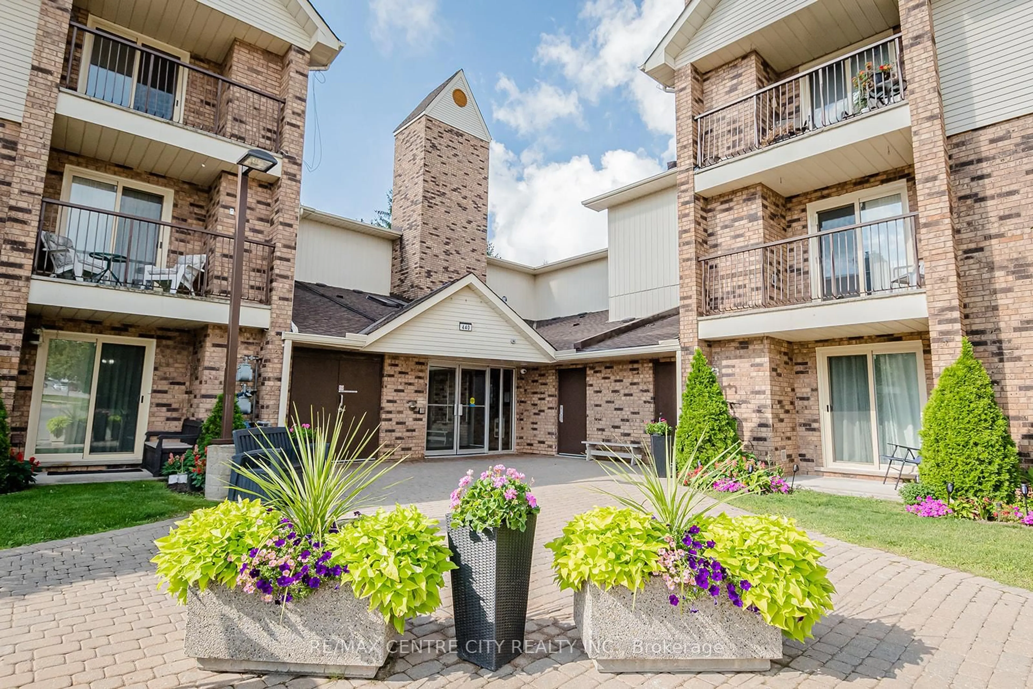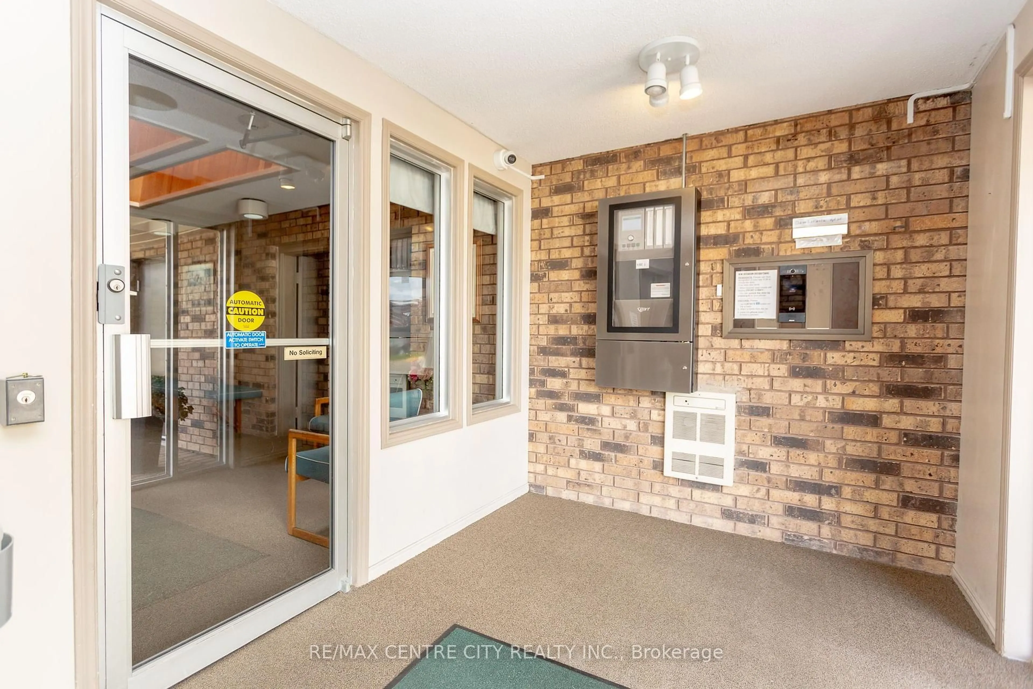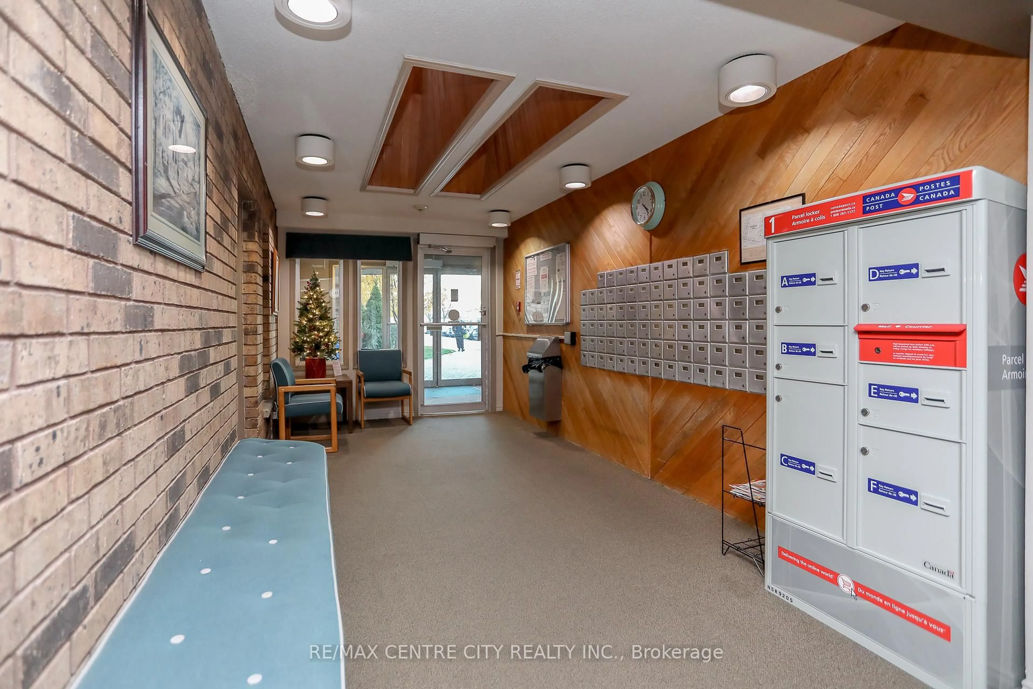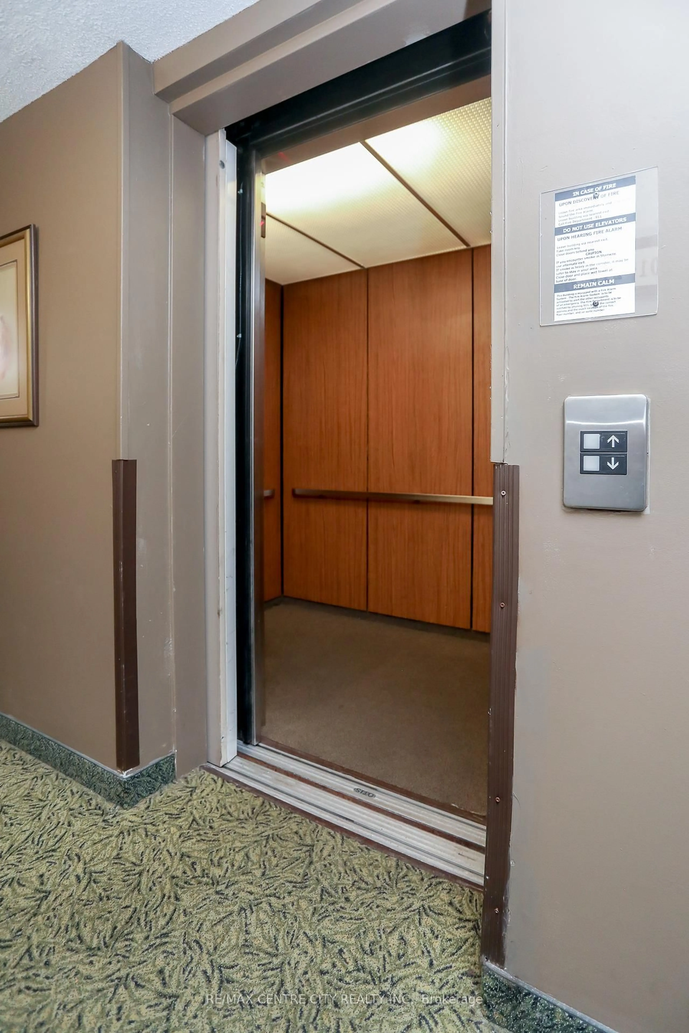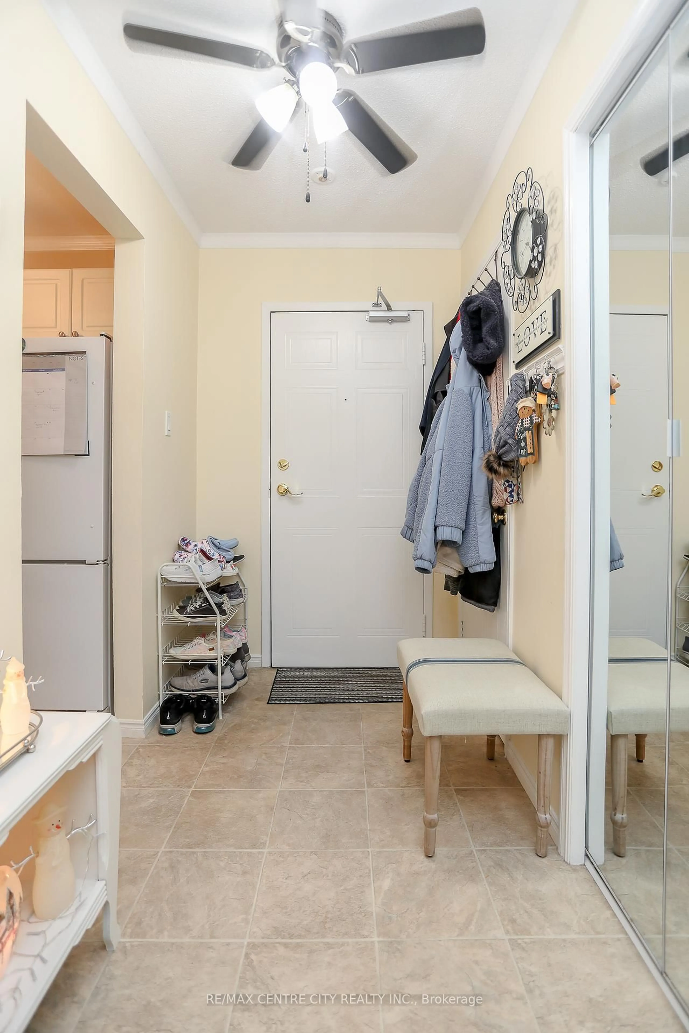440 Wellington St #311, St. Thomas, Ontario N5R 5X5
Contact us about this property
Highlights
Estimated valueThis is the price Wahi expects this property to sell for.
The calculation is powered by our Instant Home Value Estimate, which uses current market and property price trends to estimate your home’s value with a 90% accuracy rate.Not available
Price/Sqft$369/sqft
Monthly cost
Open Calculator
Description
Welcome to this beautifully maintained 2-bedroom condo in one of St. Thomas's most convenient locations! Enjoy an open, functional layout with lots of natural light, plenty of storage, and stylish updates throughout - including a tastefully modernized kitchen and bathroom. Step out to your private balcony for morning coffee or evening relaxation. The well-managed building offers great amenities - elevator, secure entry, open parking, fitness room, party room, and a lovely shared patio with BBQ area. Located just steps from Metro, the Medical Centre, Dennys, and the Elgin Mall, everything you need is right across the street. All appliances included and quick possession is available. Perfect for first-time buyers, downsizers, or investors! Low condo fees cover maintenance, insurance, management, and water - giving you peace of mind and truly easy living. Your new home in the heart of St. Thomas is waiting!
Property Details
Interior
Features
Main Floor
Kitchen
2.36 x 2.01Dining
3.69 x 3.12Living
3.69 x 3.12Primary
3.78 x 3.3Exterior
Features
Parking
Garage spaces -
Garage type -
Total parking spaces 1
Condo Details
Inclusions
Property History
 36
36

