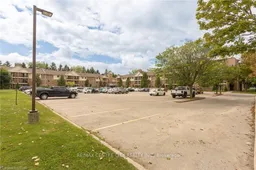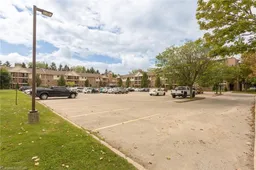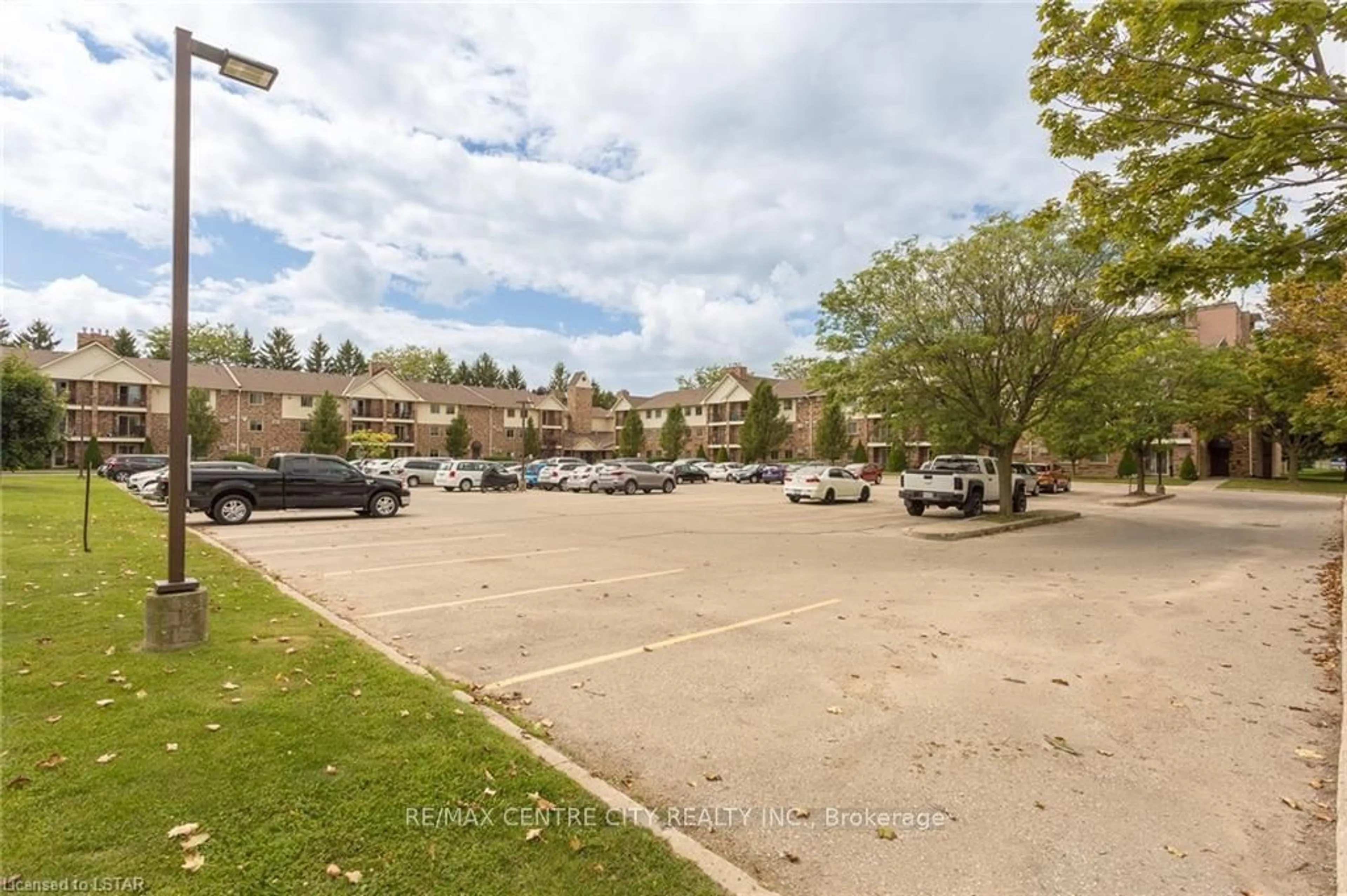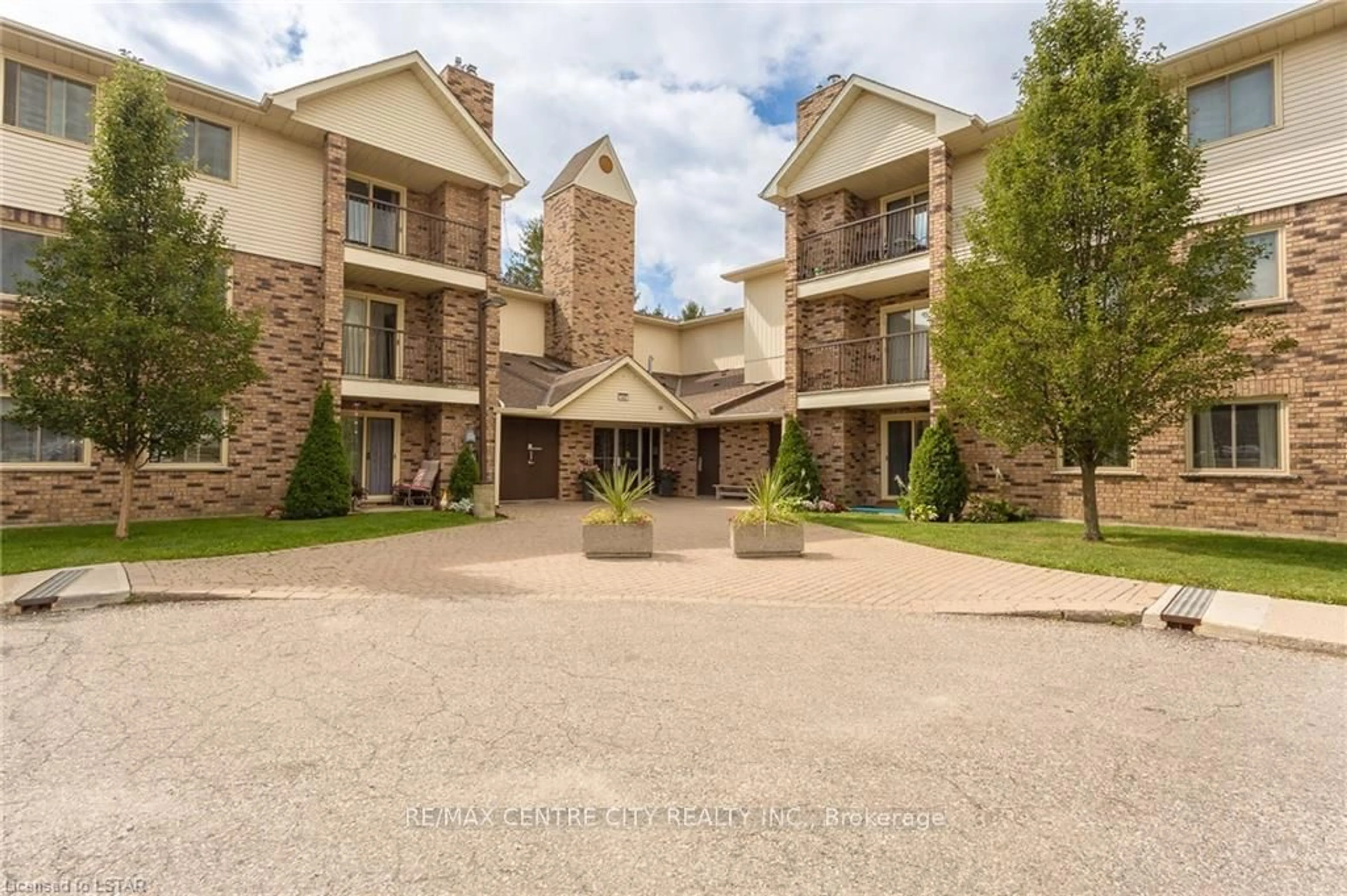440 Wellington St #201, St. Thomas, Ontario N5R 5X5
Contact us about this property
Highlights
Estimated ValueThis is the price Wahi expects this property to sell for.
The calculation is powered by our Instant Home Value Estimate, which uses current market and property price trends to estimate your home’s value with a 90% accuracy rate.$424,000*
Price/Sqft$333/sqft
Days On Market54 days
Est. Mortgage$1,846/mth
Maintenance fees$404/mth
Tax Amount (2023)$2,465/yr
Description
One of the nicest units in the building! 3 bedroom, 2 bathroom condo in a very desirable location. This 1,220 square foot unit has been updated and features a quality kitchen with with quartz countertops and stainless steel appliances, vinyl plank and ceramic tile flooring throughout, updated bathroom with a newer tub and tile surround, both vanities replaced, lighting, paint. Large master bedroom with a 2 piece ensuite. New sliding door in 2022. The gas fireplace is the main heating source and 3 AC units included. In-suite laundry. Good size closets. A covered balcony off the living room. Great location across from Metro, Denny's, Elgin Centre, and close to optimist Park. This building features secured entry, an elevator, party room, exercise room, common patio at the back of the building, and plenty of open parking. Condo fees are $403.51 per month, which includes building maintenance, ground maintenance, building insurance, management, exterior maintenance, and water.
Property Details
Interior
Features
Exterior
Features
Parking
Garage spaces -
Garage type -
Other parking spaces 2
Total parking spaces 2
Condo Details
Amenities
Gym, Party/Meeting Room, Visitor Parking
Inclusions
Property History
 40
40 50
50



