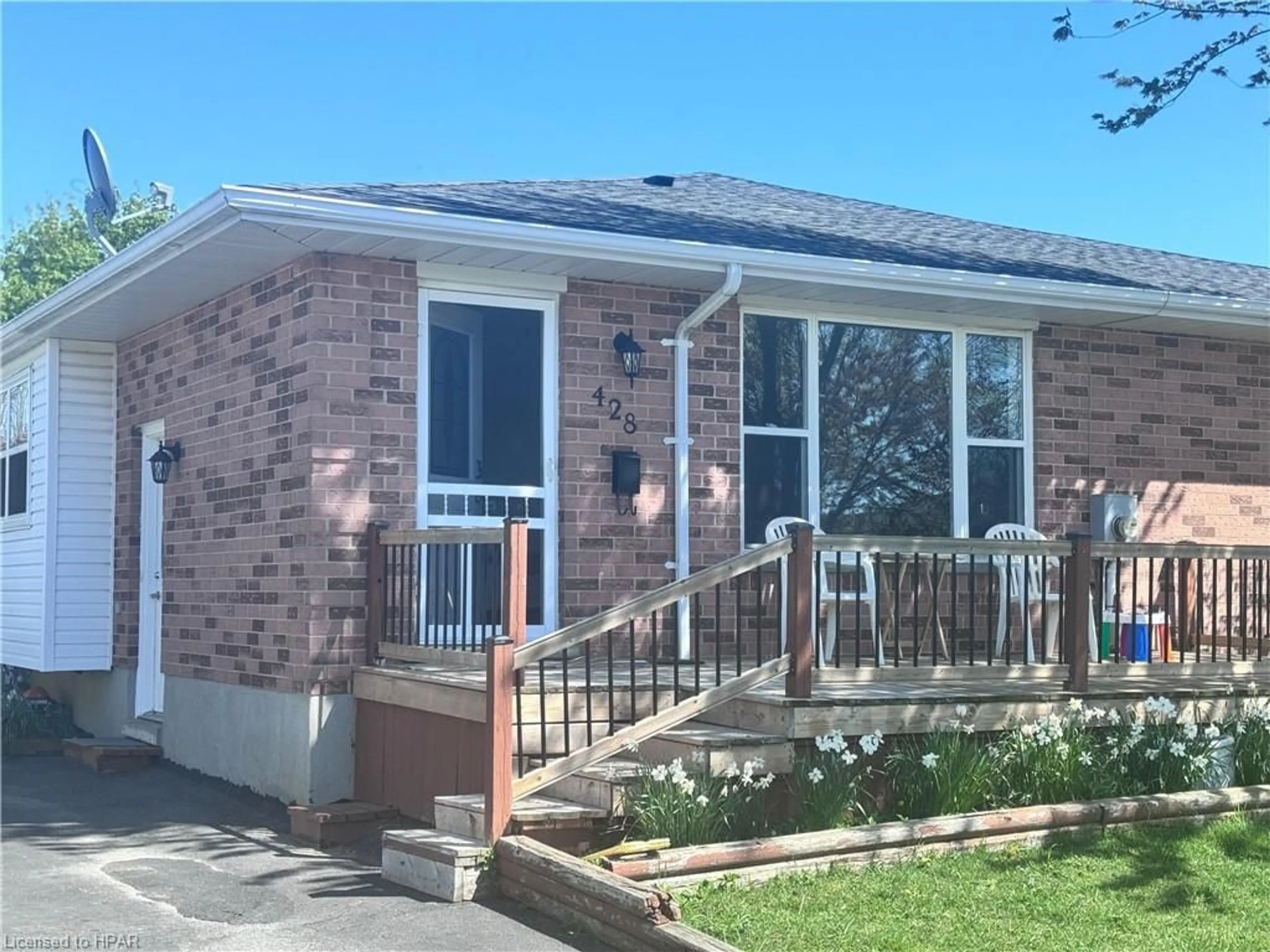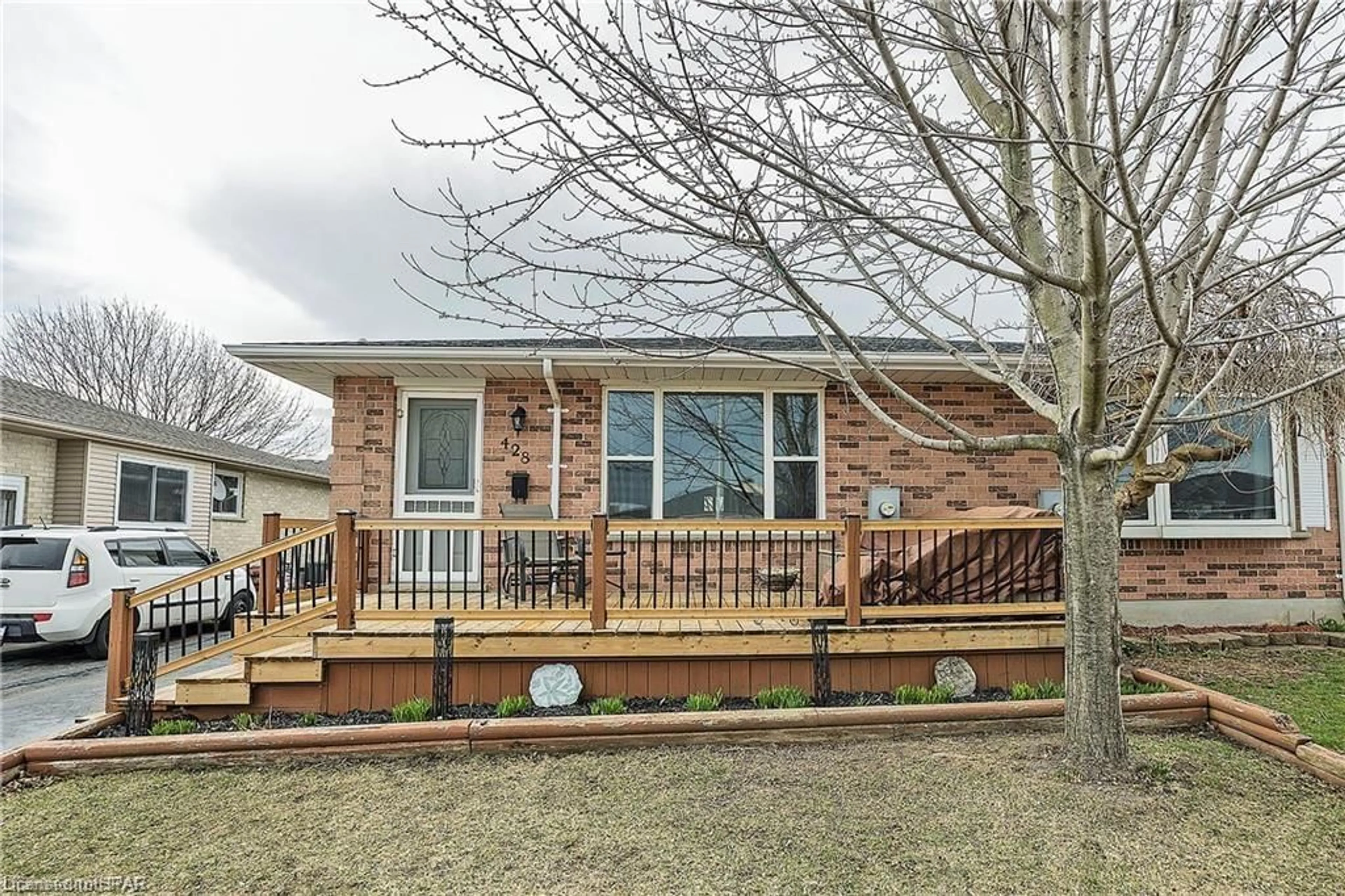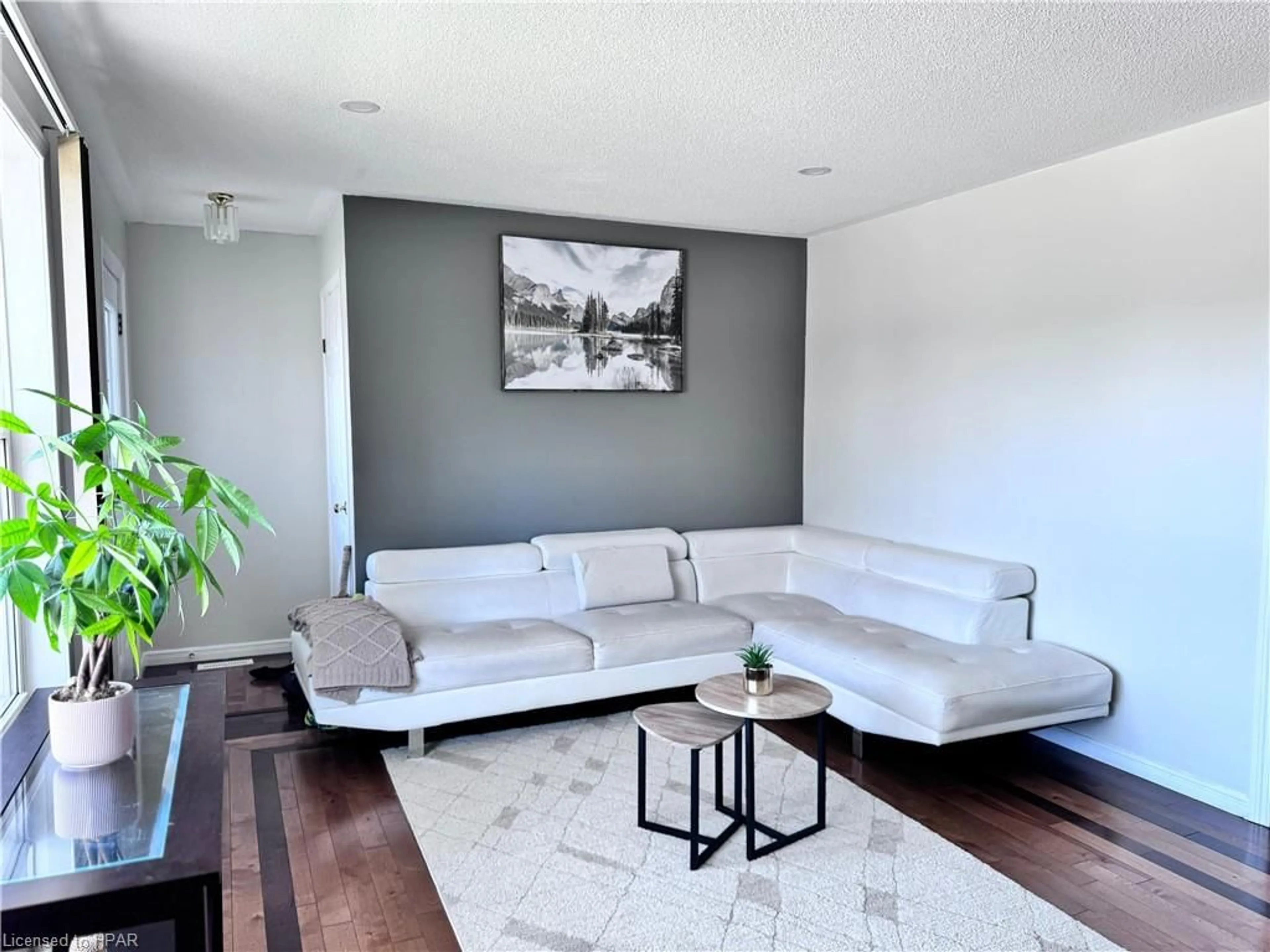428 Highview Dr, St. Thomas, Ontario N5R 6C5
Contact us about this property
Highlights
Estimated ValueThis is the price Wahi expects this property to sell for.
The calculation is powered by our Instant Home Value Estimate, which uses current market and property price trends to estimate your home’s value with a 90% accuracy rate.$462,000*
Price/Sqft$316/sqft
Days On Market12 days
Est. Mortgage$2,253/mth
Tax Amount (2023)$2,600/yr
Description
Location location location!!! Affordable semi detached house for first time home buyers, Retirees or investors. Finished basement with side entrance and already rented for $1200 per month. Walking distance to Elgin mall, Metro and Formet as well as long term care home/ retirement home.3 mins drive to new EV battery plant. Lots of updates throughout this 3 bedroom, 2 bathroom semi-detached brick bungalow. Kitchen totally renovated in 2011 adding a breakfast bar, extra cupboards, tile counters and backsplash. Hardwood flooring in living room. Kitchen and living room windows have been updated, shingles replaced 2011. Second bedroom provides access to spacious deck with pergola in a private fenced yard. Lower level features recreation room with egress window providing extra light, 4 pc bathroom, storage room plus a laundry room with sink. Extra wide front deck providing lots of room. Just a short walk to park and shopping. Easy access to London and 401
Property Details
Interior
Features
Main Floor
Bedroom
4.17 x 2.92Bedroom
3.07 x 3.73Bedroom Primary
3.81 x 4.19Kitchen
4.34 x 3.15Exterior
Features
Parking
Garage spaces -
Garage type -
Total parking spaces 2
Property History
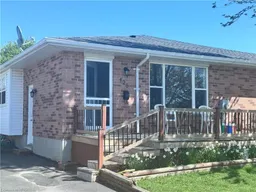 19
19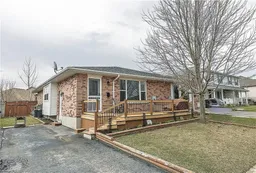 38
38
