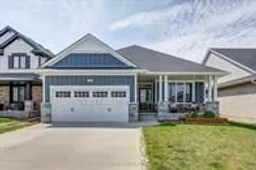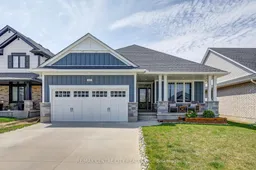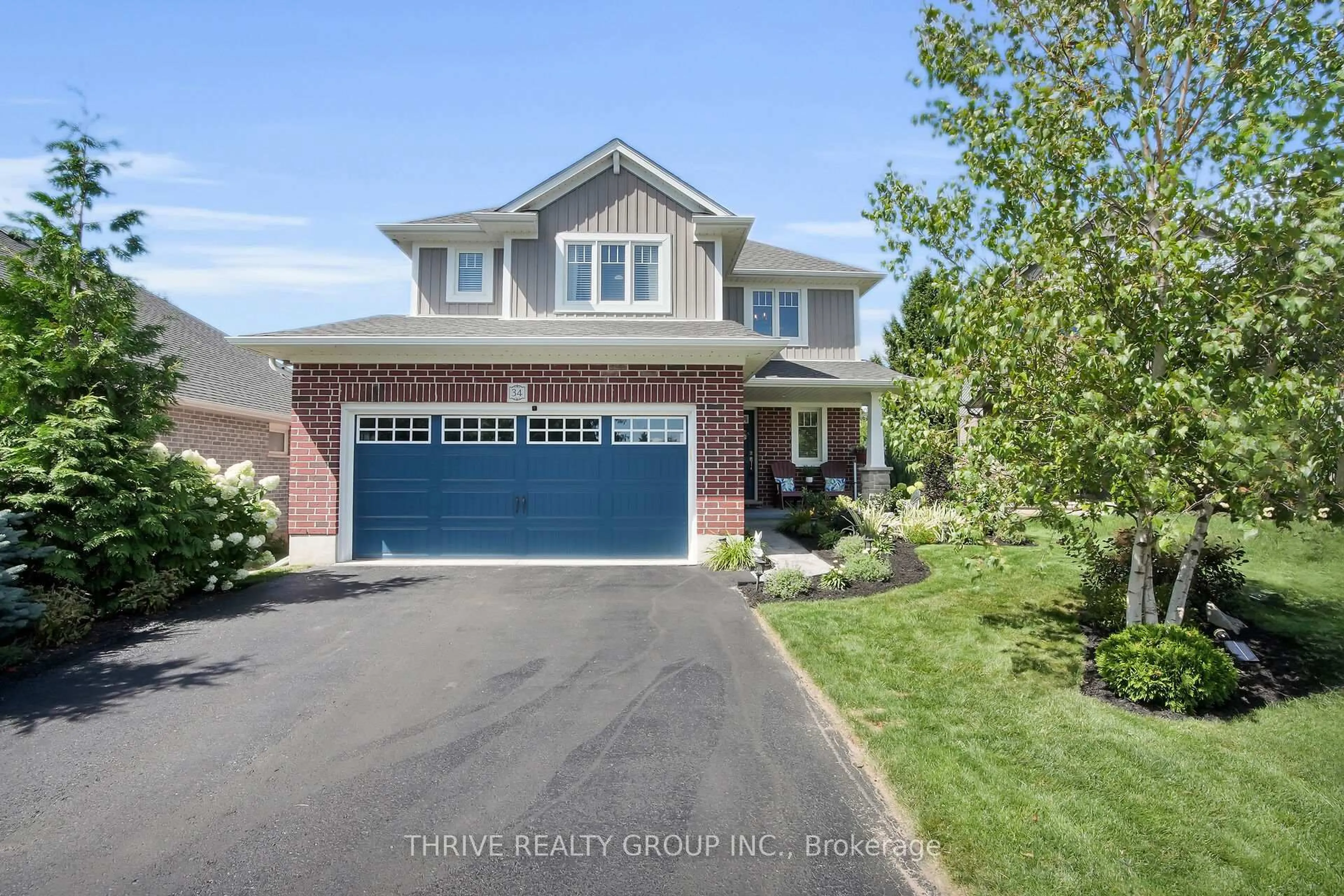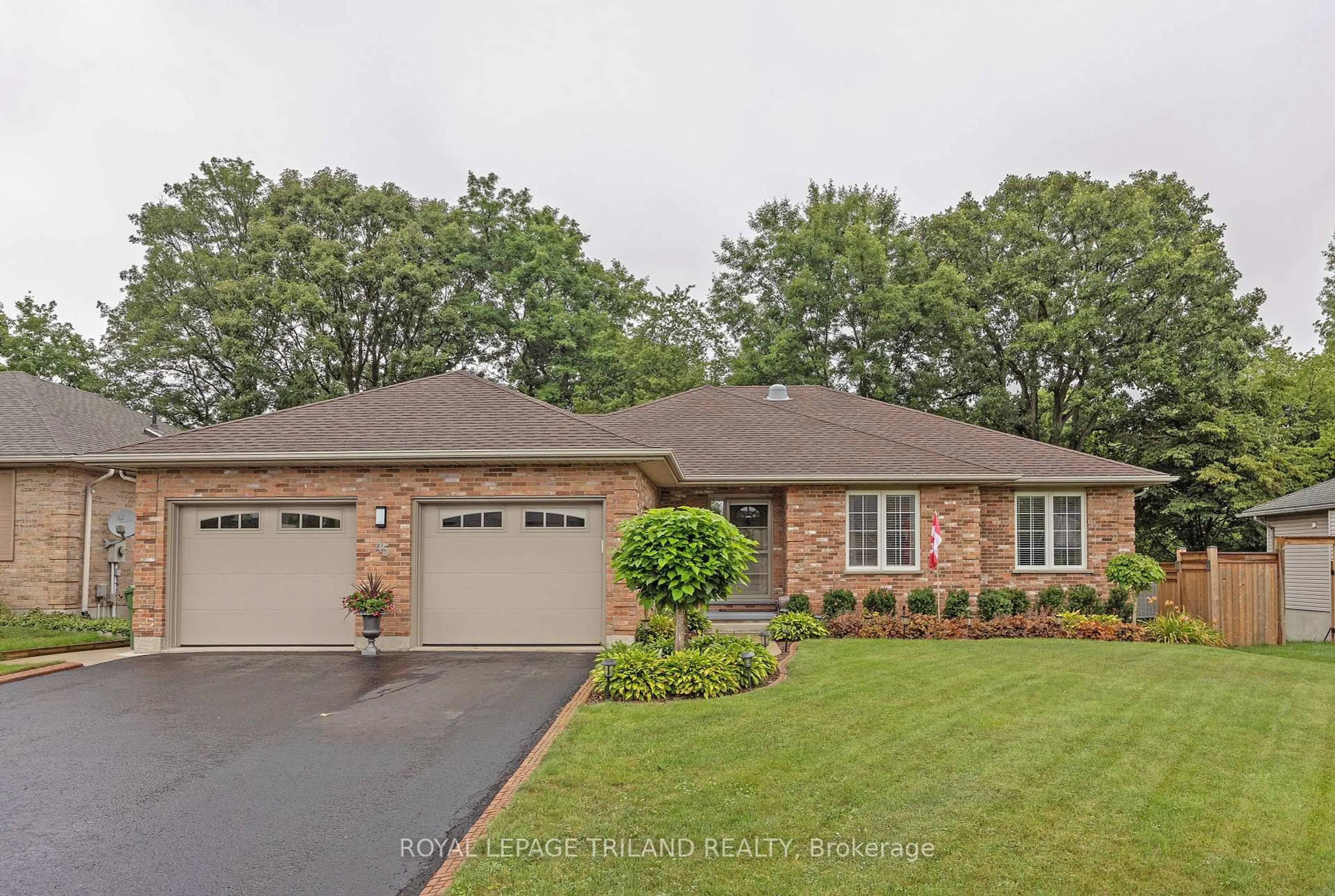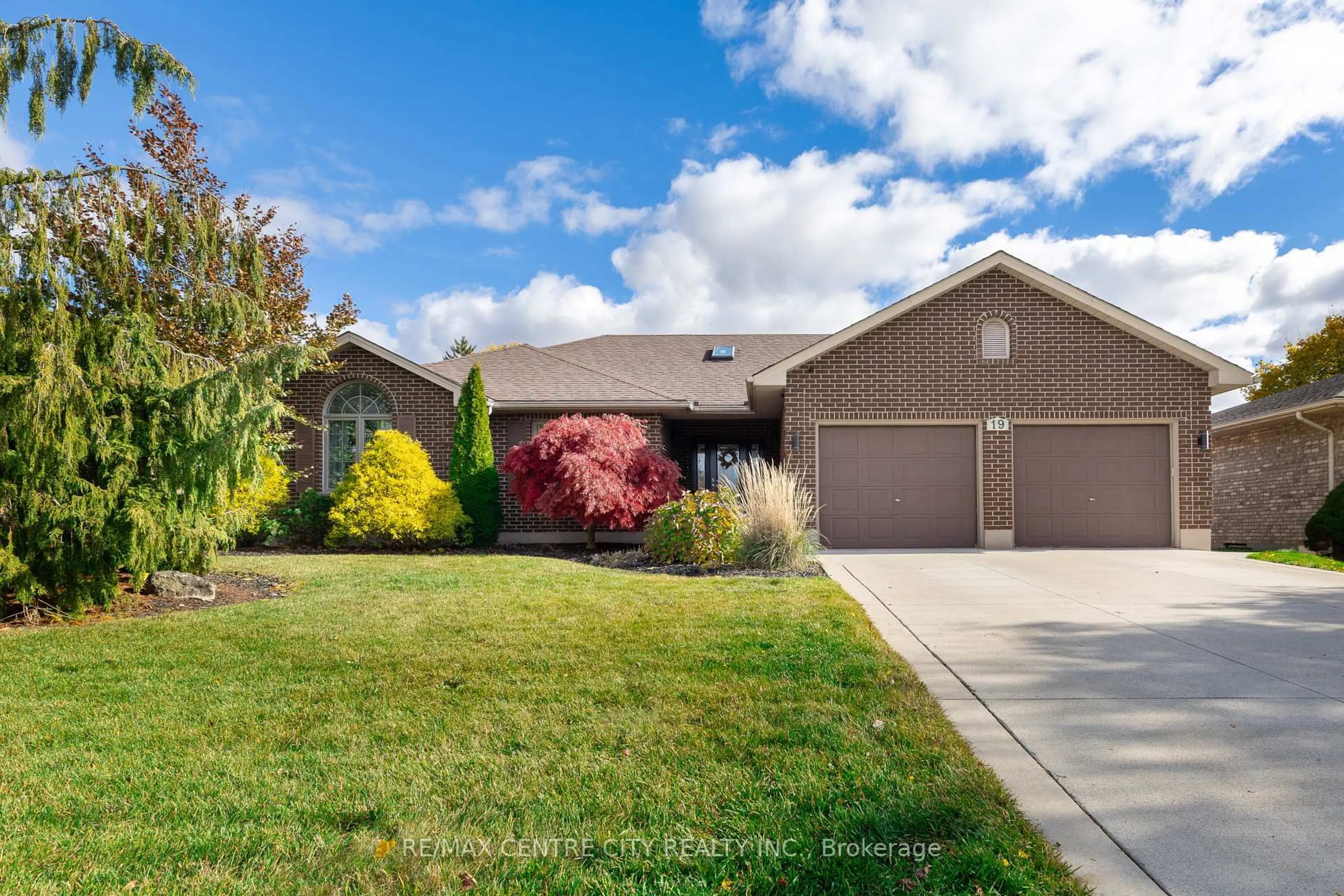Stylish bungalow living in South St. Thomas, located in a sought-after neighbourhood with easy access to Port Stanley an London, this beautifully upgraded Hayhoe-built bungalow offers style, comfort, and quality finishes throughout. Built in 2020, this meticulously maintained home features 2 spacious bedrooms on the main floor, including a serene primary suite with a luxurious 5- piece ensuite featuring a deep soaker tub, double vanity, and glass-tiled shower. A walk-in closet adds generous storage. Step inside from the inviting covered front porch into a bright and open-concept layout, accentuated by vaulted ceilings, upgraded lighting, and rich hardwood floors throughout the main living space. The heart of the home is the stunning multi-toned kitchen, complete with granite countertops, upgraded cabinetry, tile backsplash and a full set of white appliances, including the fridge, stove, and dishwasher. Convenience meets function with a large mudroom and laundry area off the double-car garage, which is insulated for comfort and energy efficiency. A 2-piece powder room and front entry closet round out the main level. The lower level boasts a custom-designed rec-room with two large windows, a spacious lower bedroom with walk-in closet, an additional full bath, a dedicated workout space, and stylish feature walls- perfect for movie nights, entertaining, or your home gym. Step outside to your backyard oasis-fully fenced and designed for relaxation and entertainment. Enjoy the double-tiered deck, built-in hot tub, and a pergola offering shade and style for your outdoor gatherings. Additional highlight include California shutters in the lower level, excellent curb appeal, double concrete drive, custom carpentry, quiet, family-friendly street. Whether you're downsizing or looking for the perfect move-in-ready home, this home delivers comfort, modern finishes, and a backyard retreat you'll love coming home to. Short walk to Mitchell Hepburn and St. Joseph's high-school.
Inclusions: Dishwasher, washer, dryer, fridge, stove, garage door opener and remotes, California shutters, hot tub
