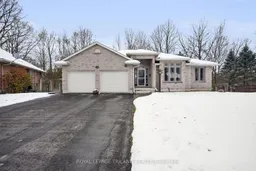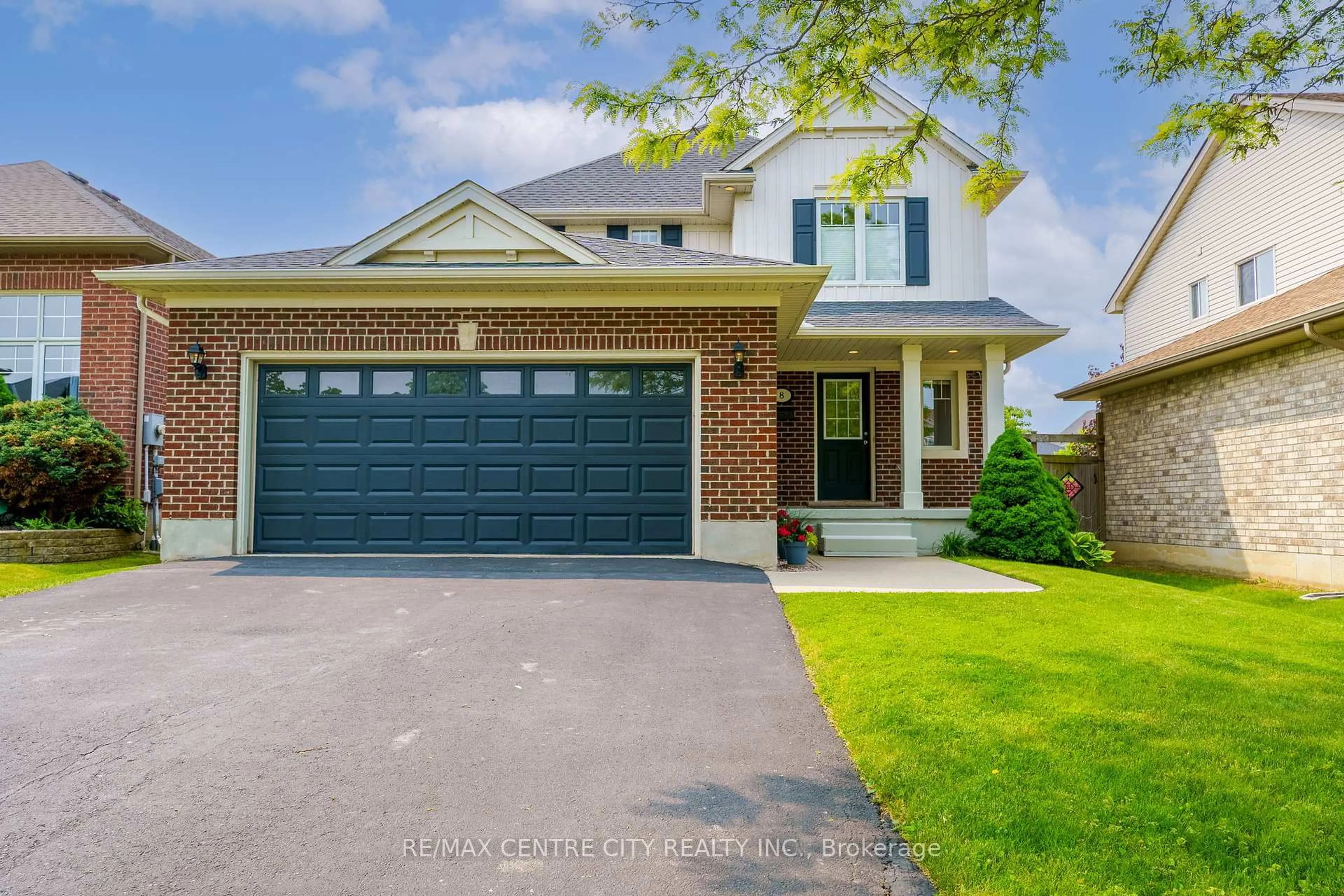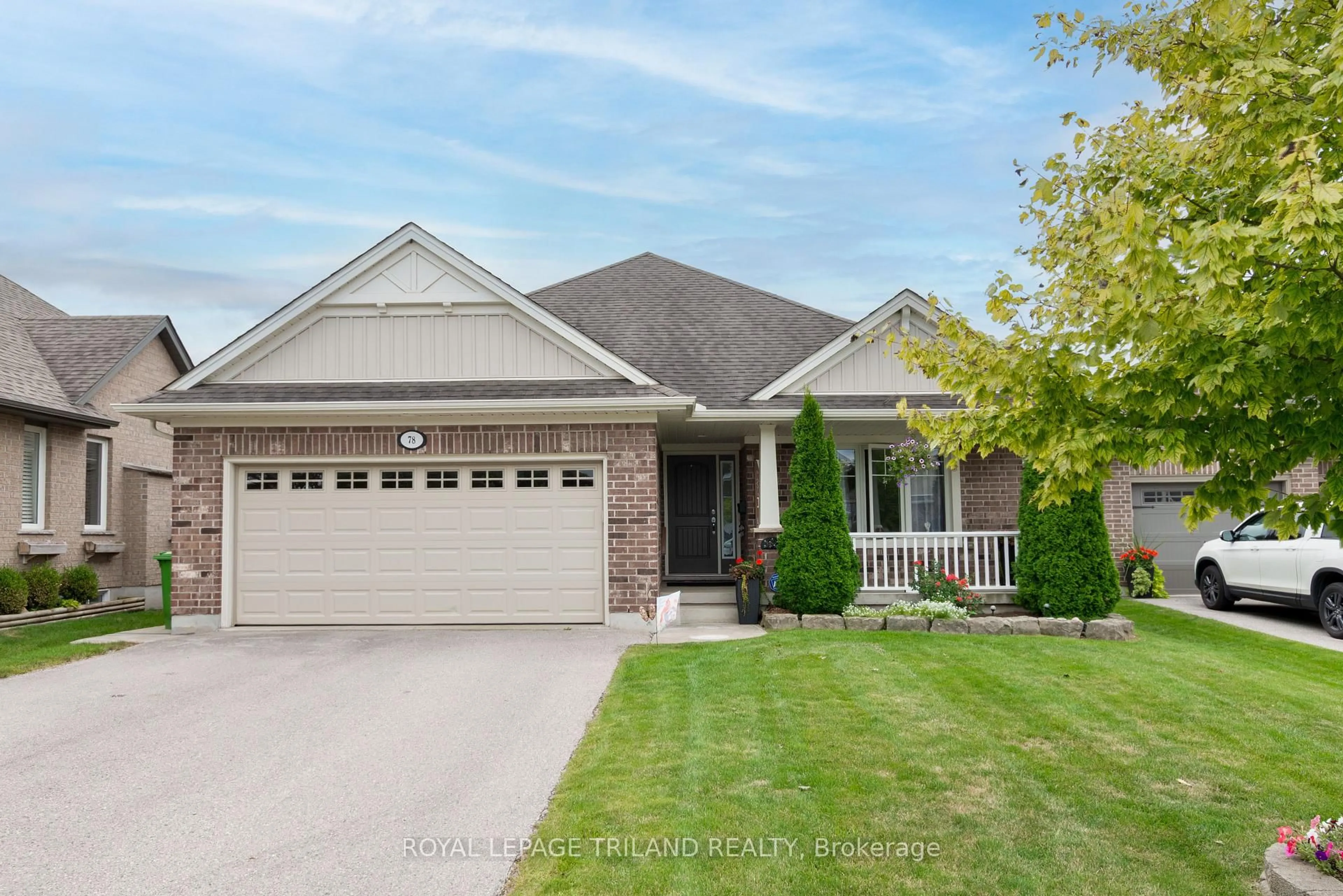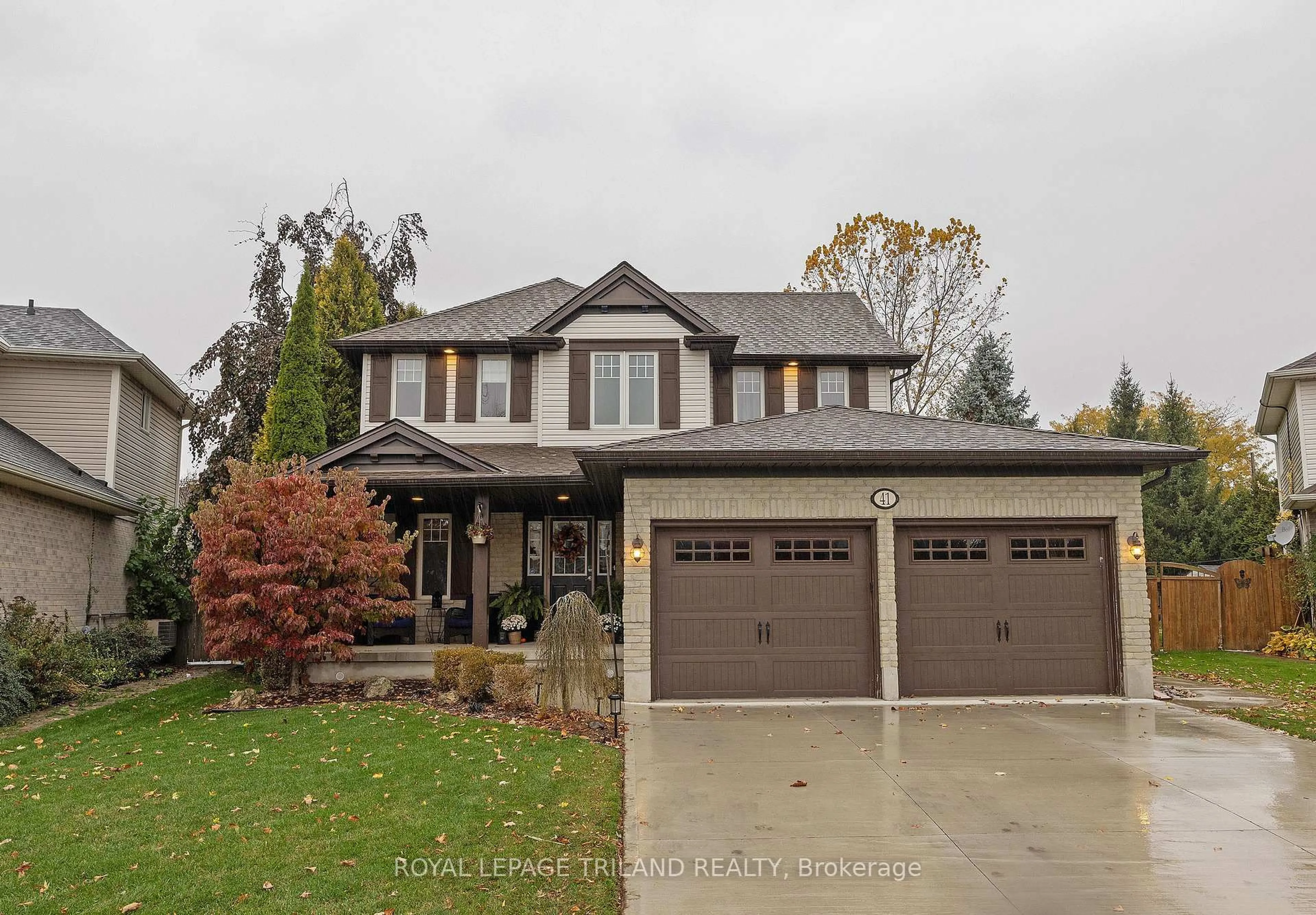Location, Location, Location! Discover luxury living in this stunning executive ranch, perfectly positioned on a picturesque ravine lot. Step inside to a bright, open-concept main living area that seamlessly blends elegance and comfort. The spacious kitchen, dining area, and Great Room flow together under soaring vaulted ceilings, complete with a cozy gas fireplace and patio doors that open to the private rear deck and yard - perfect for entertaining or relaxing in nature. The primary suite is a true retreat, featuring a generous layout, walk-in closet, spa-inspired ensuite and direct access to the backyard. A second main-floor bedroom provides flexibility for guests or a home office, while convenient main-floor laundry makes everyday living a breeze. Downstairs, the fully finished lower level offers even more living space - ideal for family gatherings or hosting visitors. Enjoy a welcoming rec room, a games area, two additional bedrooms, a full bathroom and abundant storage for all your needs. With interior access to the double-car garage and an unbeatable location, this home combines luxury, comfort and practicality. Easy to show and impossible to forget - this home truly has it all! Some of the photos have been virtually staged.
Inclusions: Existing Refrigerator, Stove, Microwave, Dishwasher, Washer, Dryer, All Window Coverings, Automatic Garage Door Opener and Remote(s), Shed







