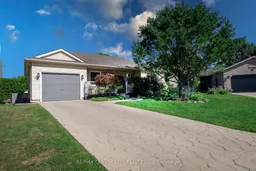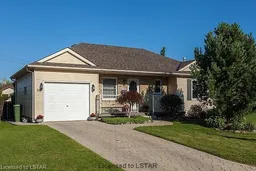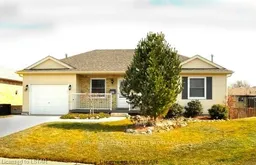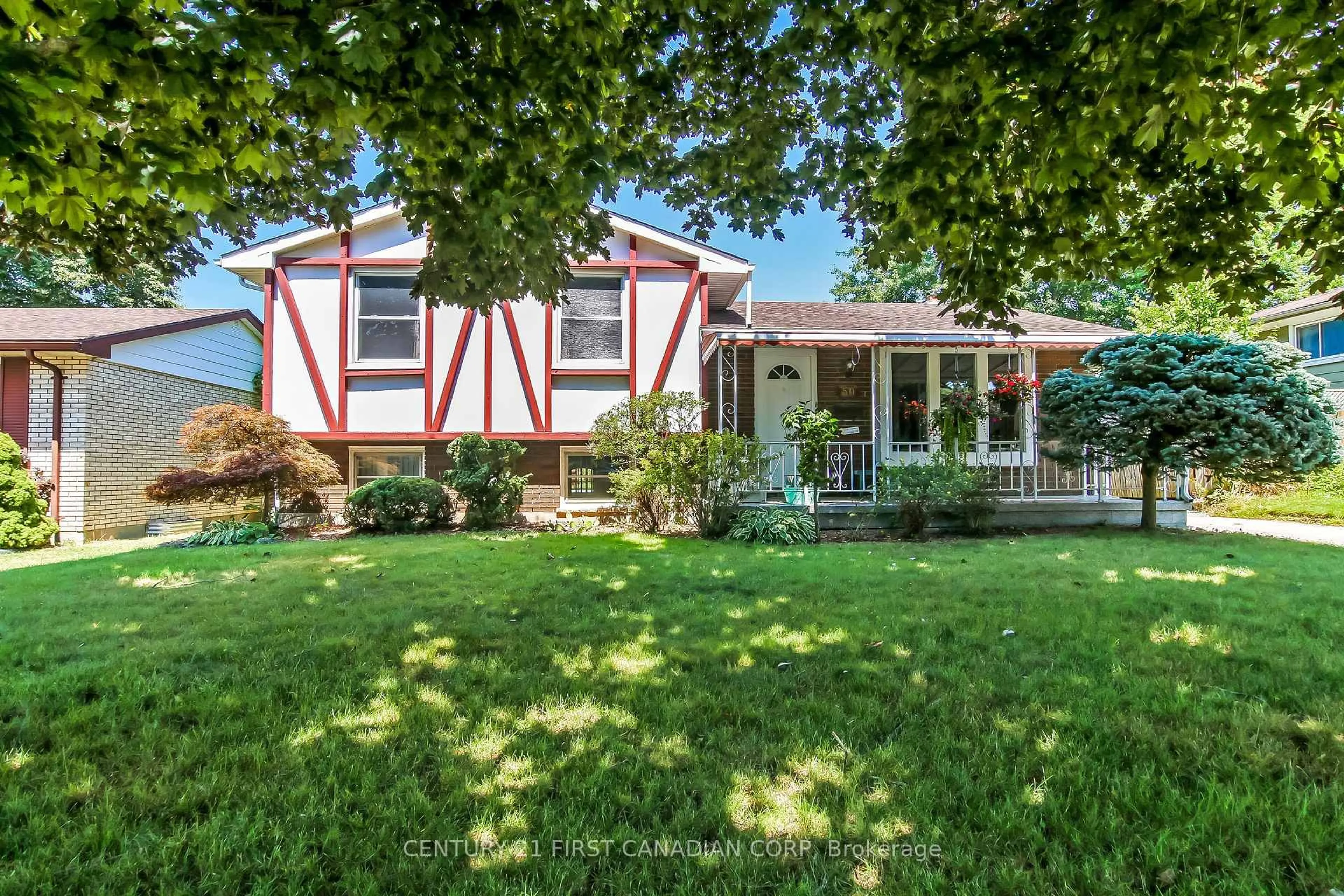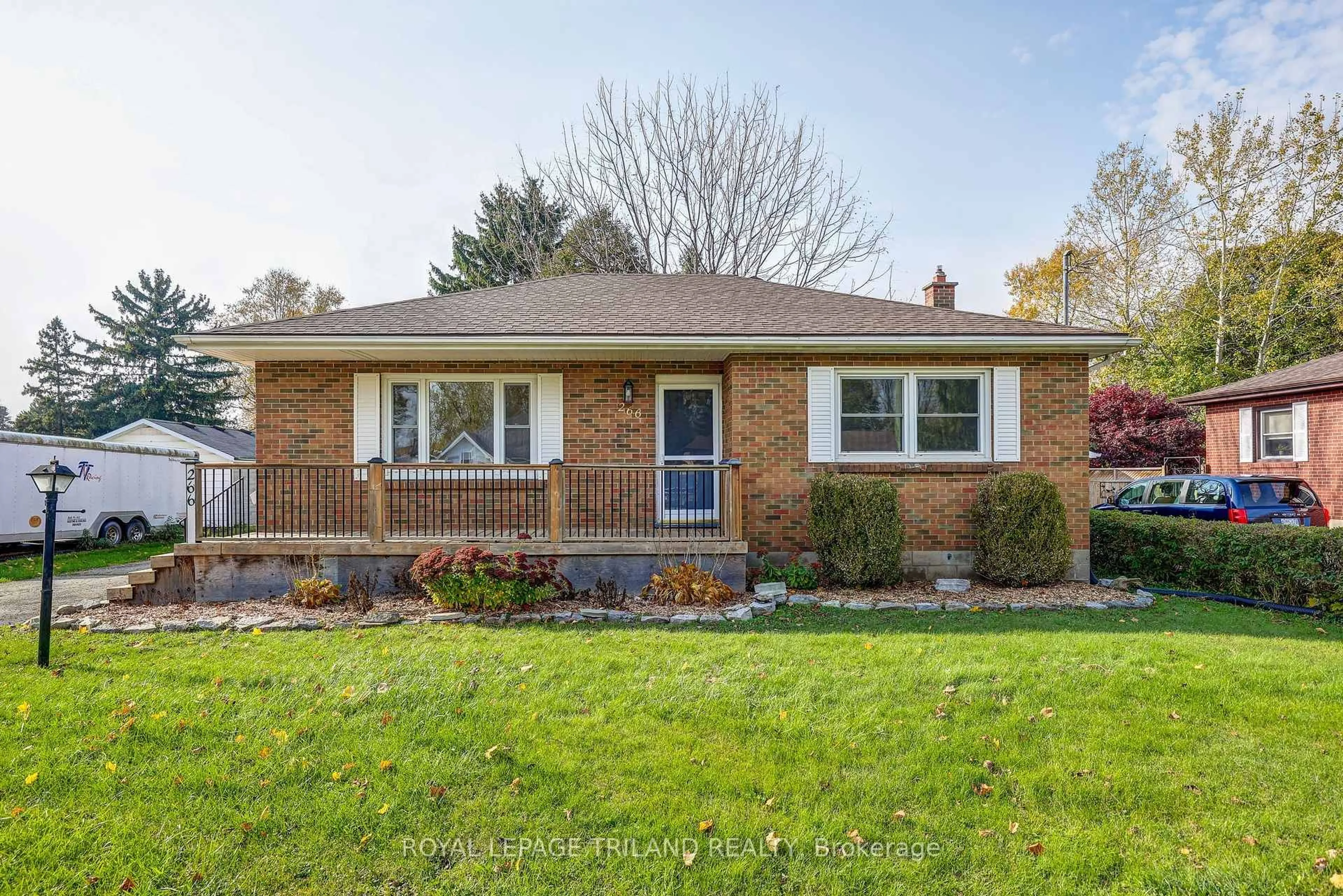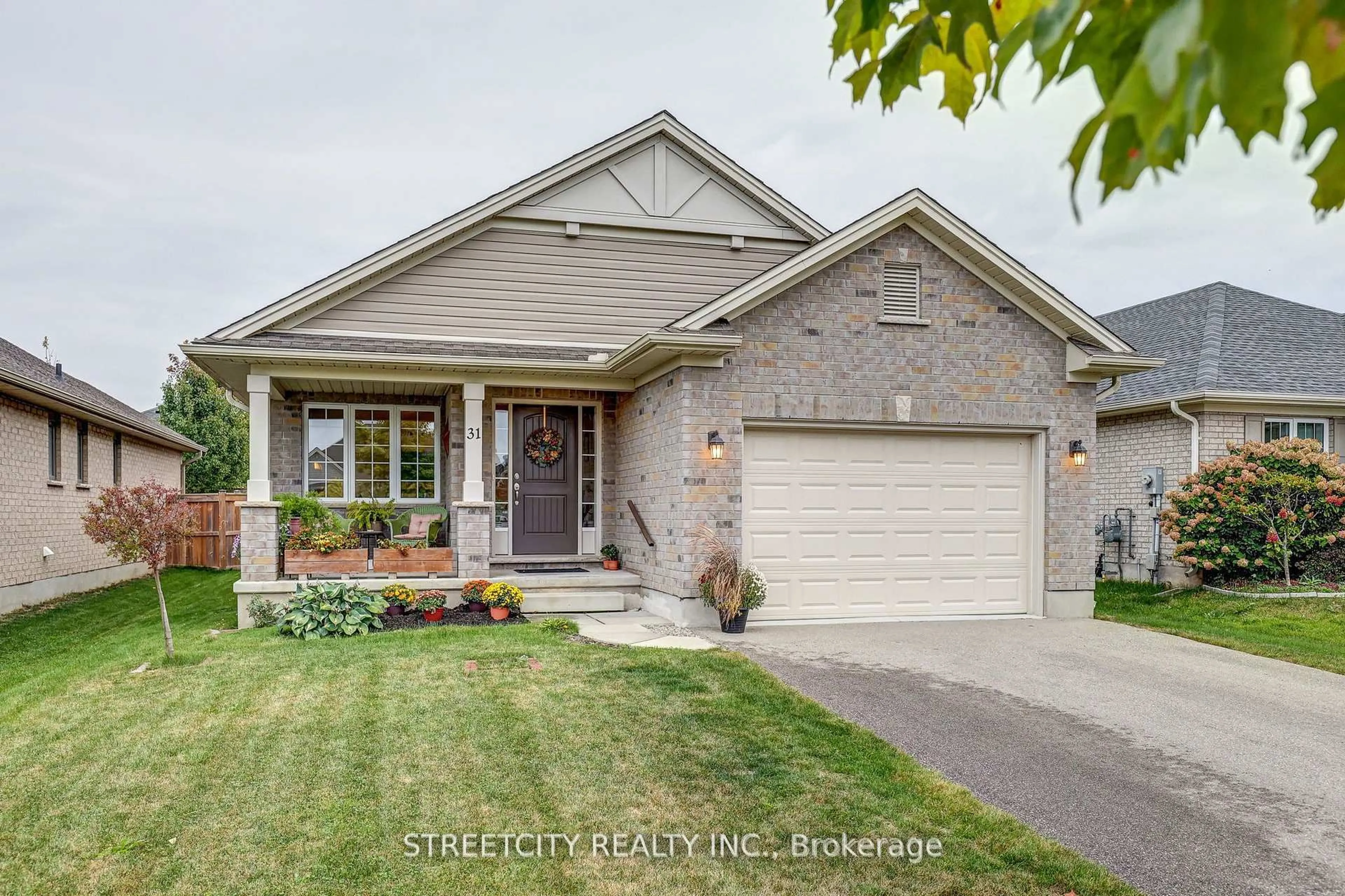Welcome to 32 Pol Court located in the heart of St. Thomas, conveniently located close to great schools, parks, shopping and restaurants. This charming and thoughtfully updated bungalow offers the perfect blend of style, comfort, and functionality. From the moment you arrive, you'll be greeted by standout curb appeal and an inviting front porch that adds warmth and character. Featuring 3 generously sized bedrooms, 2 full bathrooms, and an abundance of natural light throughout, updated kitchen and main floor laundry. The bright and airy main level is ideal for everyday living, while the beautifully renovated kitchen and bathrooms provide a modern touch with quality finishes and timeless design. The lower level walk-out basement adds even more living space, with a custom office nook and cozy soundproof media room perfect for movie nights or entertaining guests. Step outside to your private backyard oasis that is fully fenced and surrounded by mature landscaping for peace and seclusion. Enjoy quiet mornings in the 3-season sunroom, or spend evenings relaxing on the cozy covered porch. Whether you're hosting guests or simply looking for a place to unwind, this home offers a seamless flow between indoor comfort and outdoor enjoyment. A rare find that combines function, character, and convenience. This is the one you've been waiting for!
Inclusions: Fridge, induction stove, dishwasher, washer & dryer, all window blinds, bathroom mirrors, all lights, electrical fixtures, shed and all other fixtures now attached to the property
