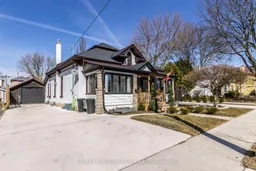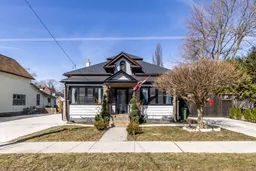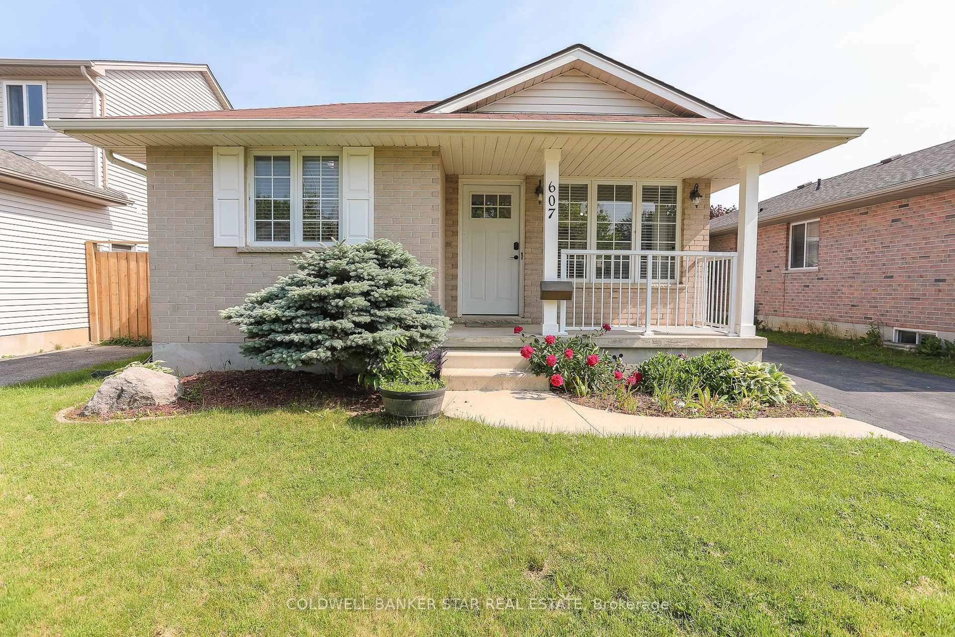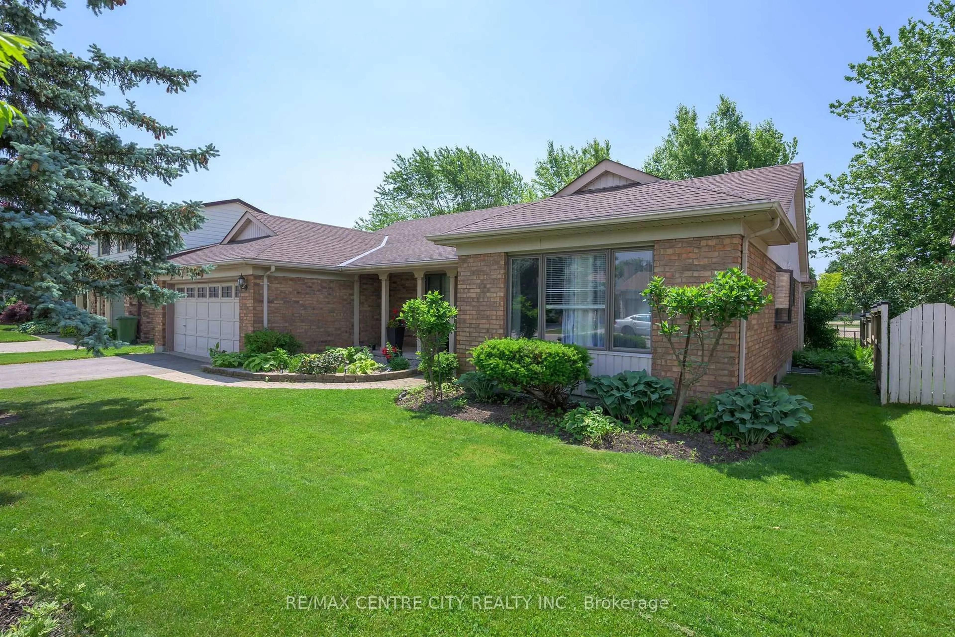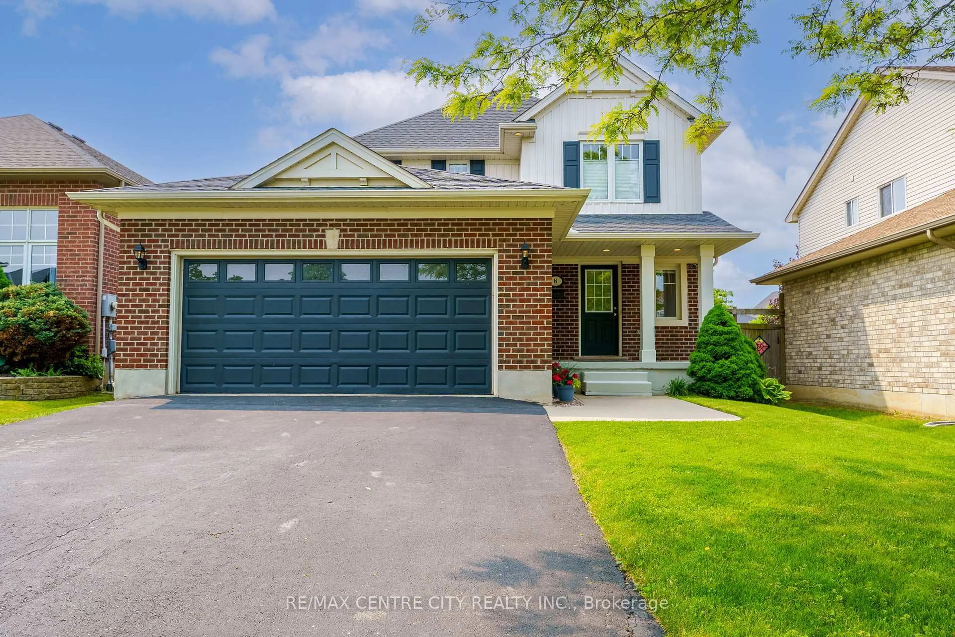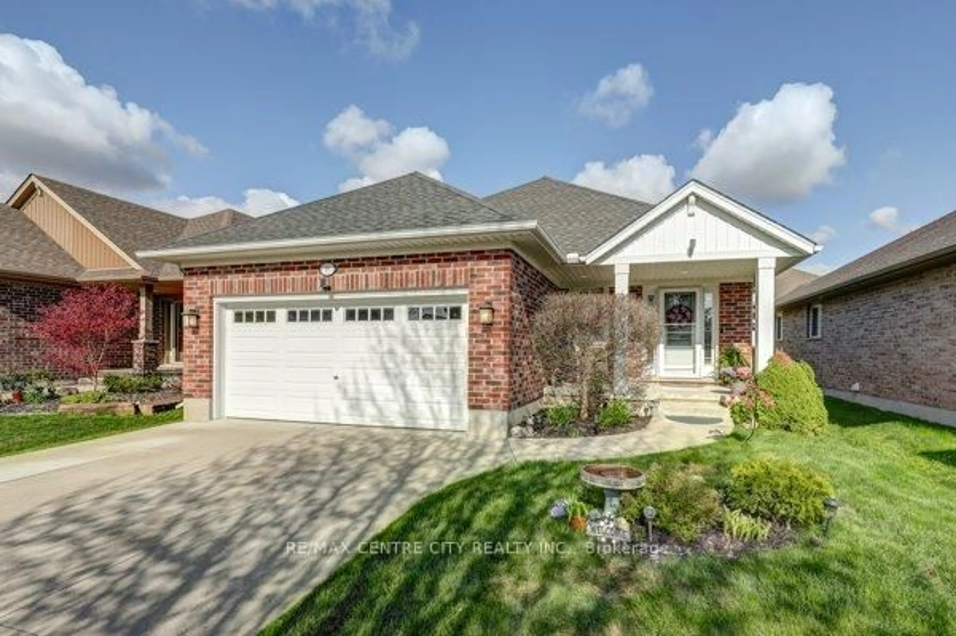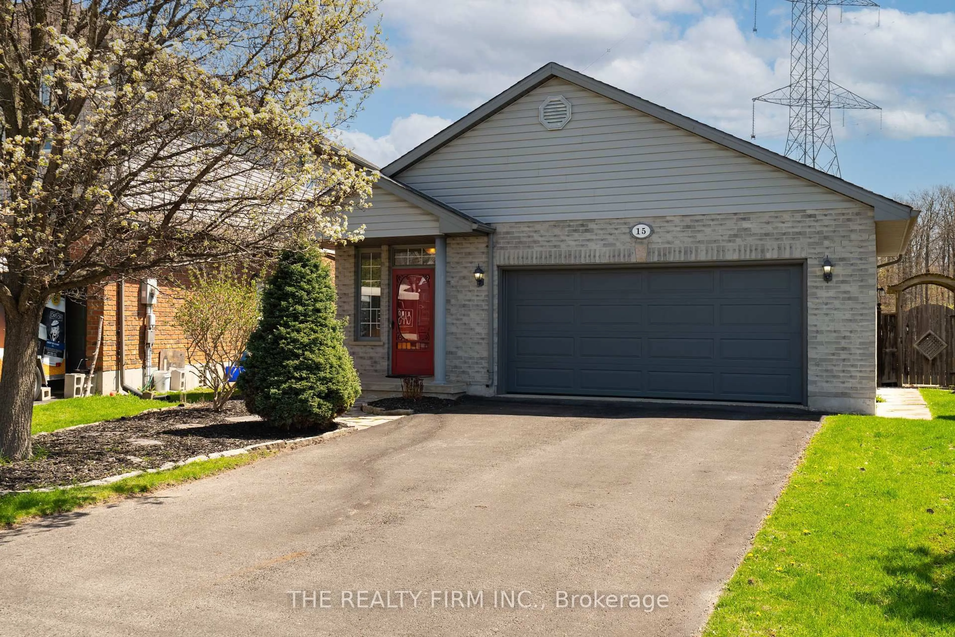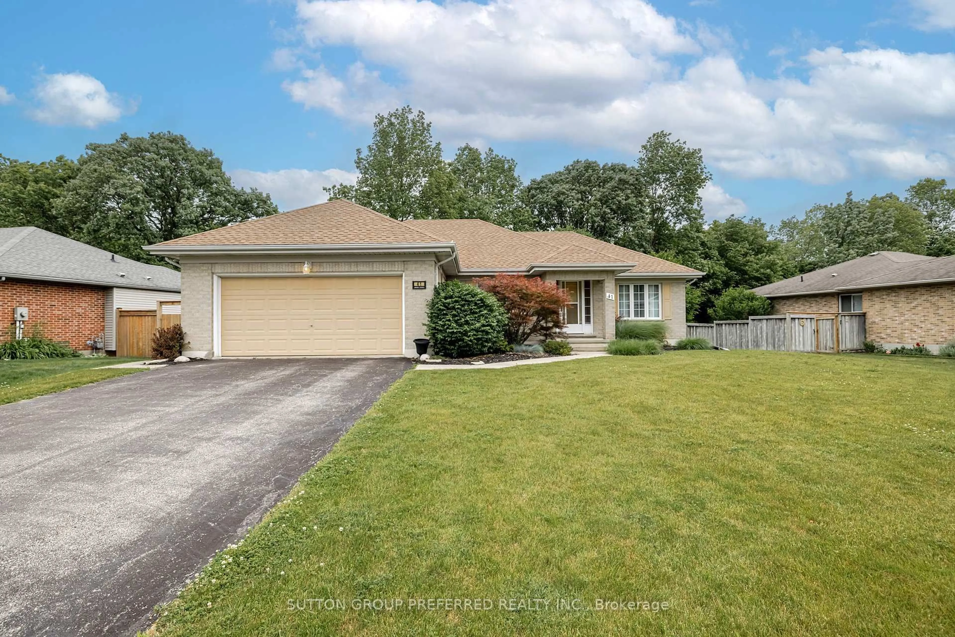Accepted offer. Waiting for deposit Step into a home where soaring 12 foot ceilings and rich natural woodwork create a sense of timeless charm and character rarely found today. This beautifully maintained home offers 4 +1 bedrooms and 3 bathrooms, featuring a classic centre hallway layout and spacious principal rooms throughout.Upstairs, a large space is currently used as a bedroom, this versatile space could easily be transformed into a rec room or family room. The in law suite, with its own bathroom and private access through the heated garage, provides an ideal setup for extended family or guests.The kitchen is spacious and functional with stainless steel appliances, plenty of counter space, and room to work and gather. All appliances and window coverings are included. Additional features include an enclosed front porch, a fully fenced backyard, surface parking for six vehicles and thoughtful extras throughout. The outdoor space is a true retreat with extensive decking, a relaxing hot tub, a shed, and a mature garden filled with fruit trees including three apple trees, a pear tree, peach tree, plum tree, cherry tree, fruit salad tree, grape vines, and a lilac tree.Updates include:Driveway (2023)Garage Door (2024)Roof (2022)In-law Suite (2022)Hot Tub (2021)Fireplace in Bedroom (2019)Fireplace in Living Room (2023)Furnace (2017)Backyard Workshop (2025)Washer and Dryer (2018)Fridge, Stove, Dishwasher, Microwave (Teppermans 2023)Electrical service: 110 amp in main house and 60 amp in garageNewer windows, updated wiring, and upgraded hydro serviceIdeally located just minutes from Joe Thornton Community Centre, Real Canadian Superstore, Walmart, St. Thomas Elgin General Hospital, and top-rated schools, parks, playgrounds, and walking trails are all nearby. .A rare opportunity to own a one-of-a-kind property with stunning character.
Inclusions: Carbon Monoxide Detector, Dishwasher, Dryer, Garage Door Opener, Hot Tub, Hot Tub Equipment, Microwave, Refrigerator, Stove, Washer, Window Coverings, All light fixtures and electric 2 fireplaces, Ceiling Fan
