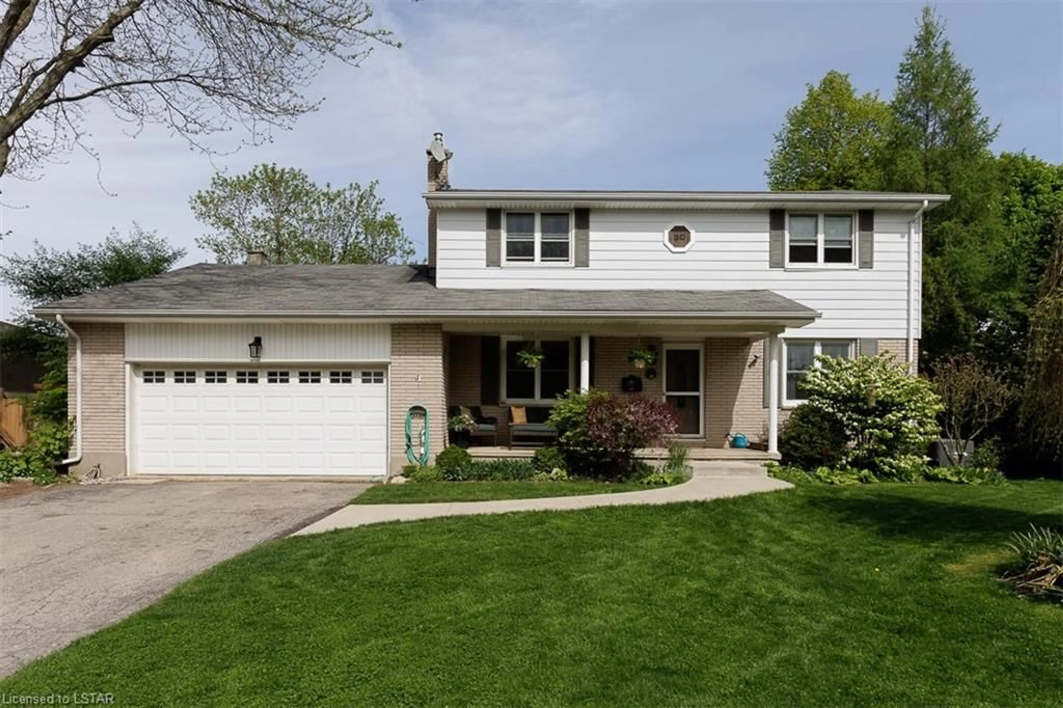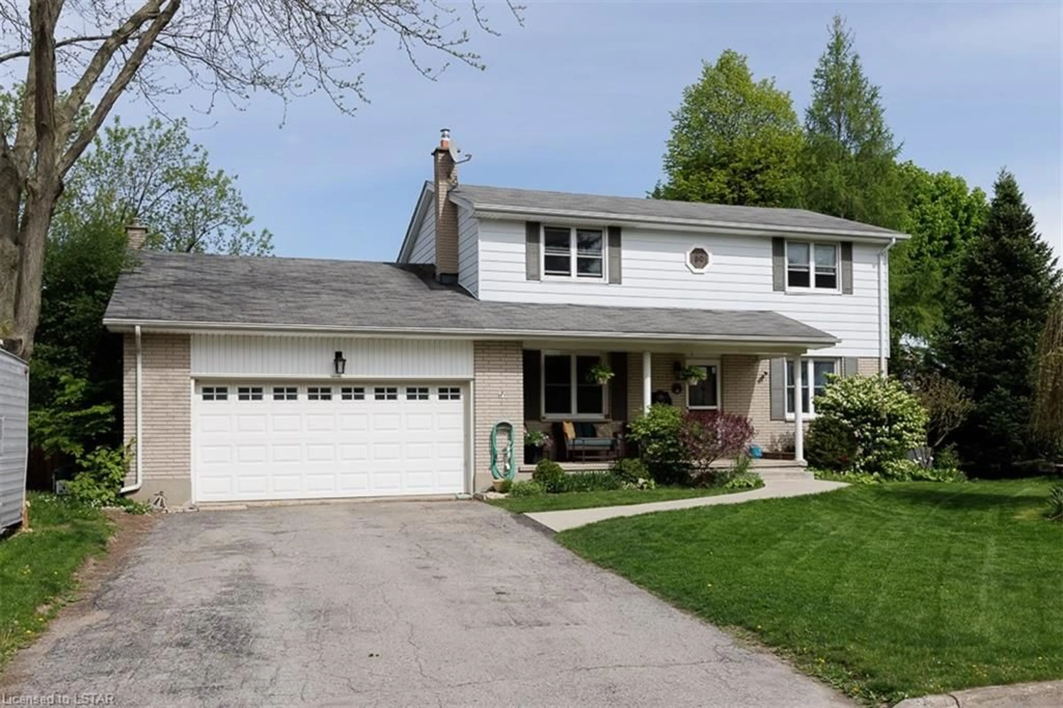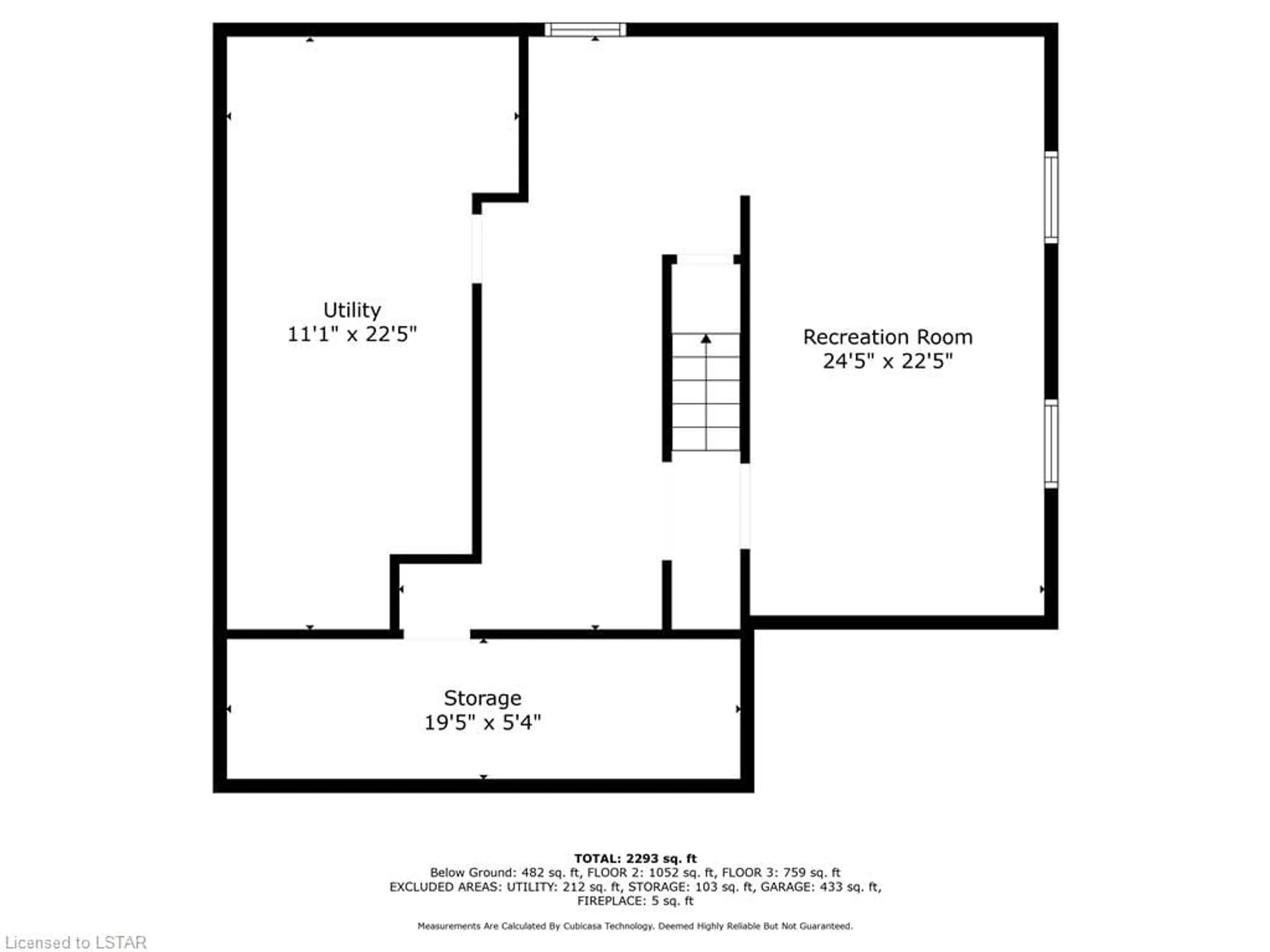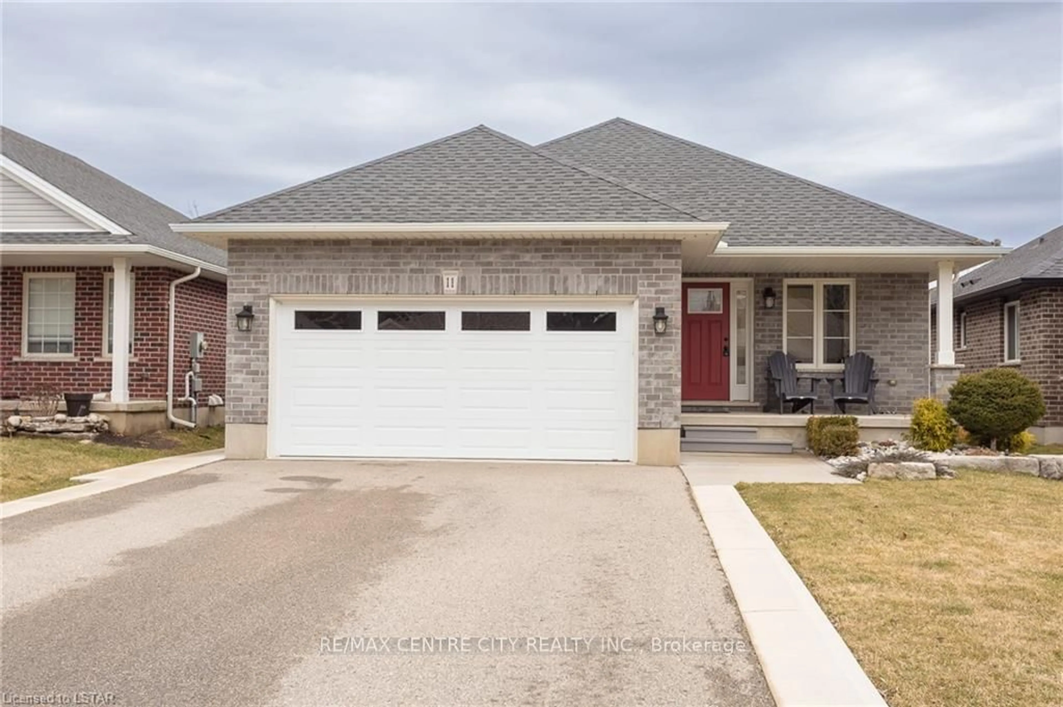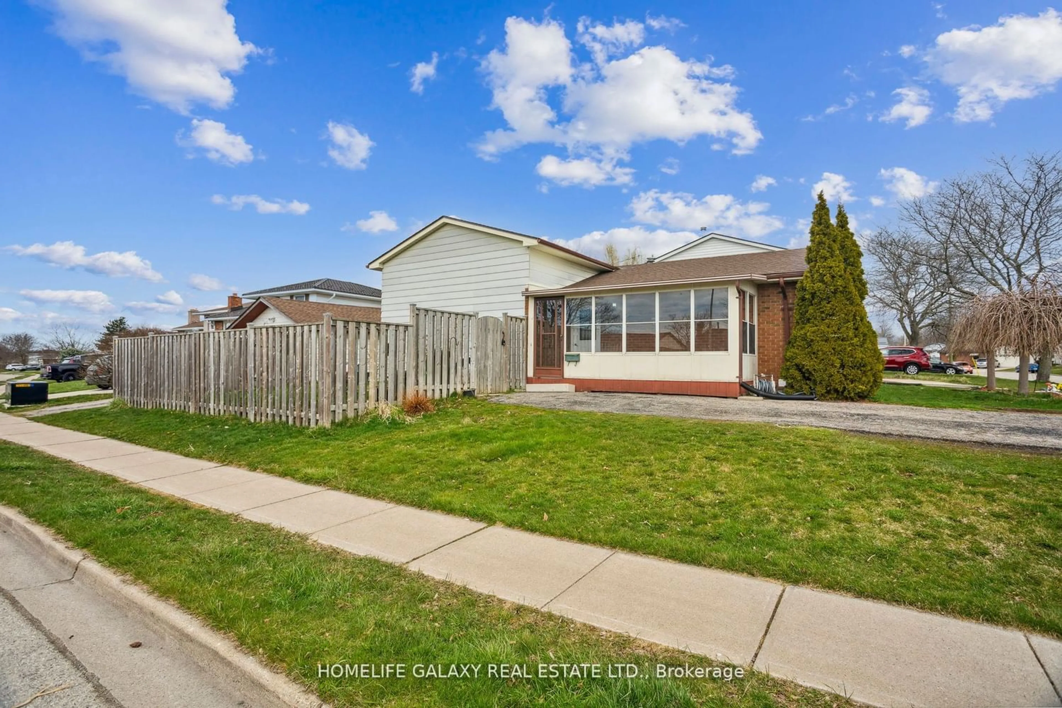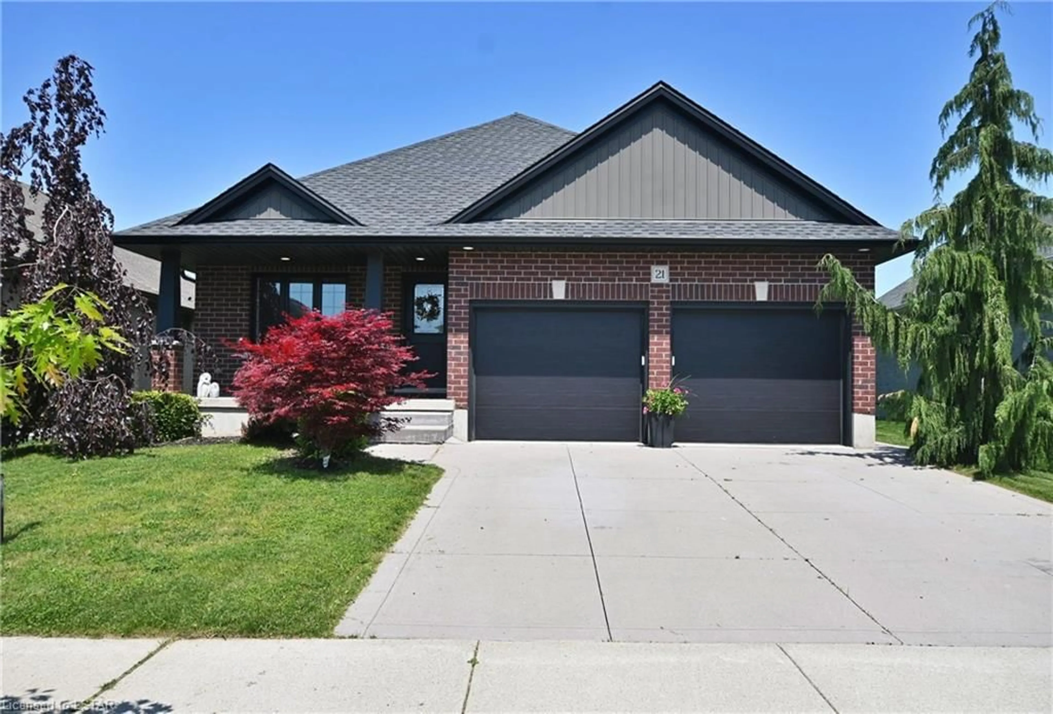30 Butler Dr, St. Thomas, Ontario N5R 4Y8
Contact us about this property
Highlights
Estimated ValueThis is the price Wahi expects this property to sell for.
The calculation is powered by our Instant Home Value Estimate, which uses current market and property price trends to estimate your home’s value with a 90% accuracy rate.$683,000*
Price/Sqft$318/sqft
Days On Market12 days
Est. Mortgage$3,135/mth
Tax Amount (2023)$4,330/yr
Description
Welcome to this charming family home, nestled in a quiet and highly desirable neighbourhood. This two-story gem with a double car garage, provides ample room for a growing family. With a thoughtfully designed layout, the main floor features separate living and dining areas, renovated kitchen with gas stove (2018), and an expansive family room with gas fireplace. Accessible from the family room is the enormous backyard, with a large deck that overlooks the 18x36 inground pool (pump and liner replaced 2018). On the 2nd floor you’ll find 4 bright and spacious bedrooms, and a convenient and functional 5-piece split bathroom. The finished basement offers additional space for recreation and storage, ensuring ample room for all your needs. Recent updates include; furnace and AC (2021), 100 amp panel (2018), hot water tank owned (2021).
Upcoming Open House
Property Details
Interior
Features
Main Floor
Kitchen
4.88 x 3.66Living Room
6.71 x 3.66Bathroom
1.55 x 1.502-Piece
Dining Room
3.96 x 3.66Exterior
Features
Parking
Garage spaces 2
Garage type -
Other parking spaces 4
Total parking spaces 6
Property History
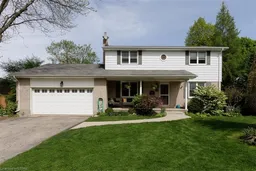 38
38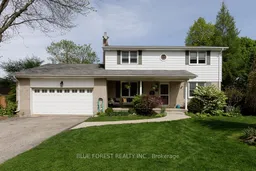 36
36
