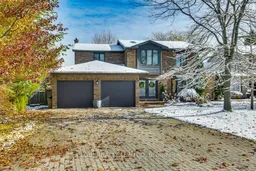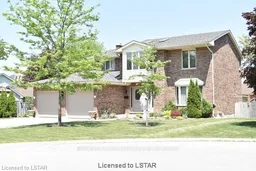You will fall in love when you arrive at 28 Massey Drive! This stunning 4 bedroom, two-storey home is loaded with stylish upgrades and is located on a quiet cul-de-sac in south St Thomas. The main floor layout is an entertainer's dream - when you walk in the front door you are greeted by a grand foyer with elevated lighting and centre staircase. Other features on the main floor include - custom kitchen with two islands and breakfast nook, formal dining room, powder room, mudroom with laundry and two separate living areas. Upstairs you will find four bedrooms, open office space and a 3 piece bath. The primary bedroom has a walk-in closet, luxurious ensuite with tile shower and claw foot tub. Lower level is finished with a large rec room, plenty of storage and a 4 piece bath. The lower level also has a bonus feature - separate entrance and stairway to double car garage. Outside is fully fenced with a large deck, gazebo and plenty of space to entertain. Oversized Driveway can fit up to 8 vehicles. This beautiful family home has been lovingly cared for and is in a desirable neighbourhood. Great location close to all amenities and walking distance to Lake Margaret.
Inclusions: Fridge, Dishwasher, Oven, Washer, Dryer, Window Coverings/Blinds






