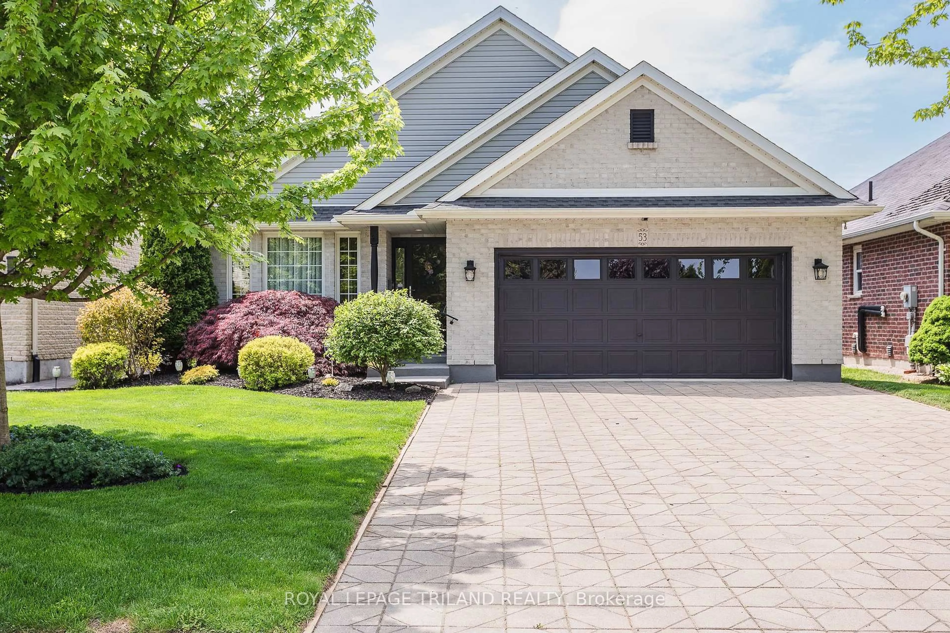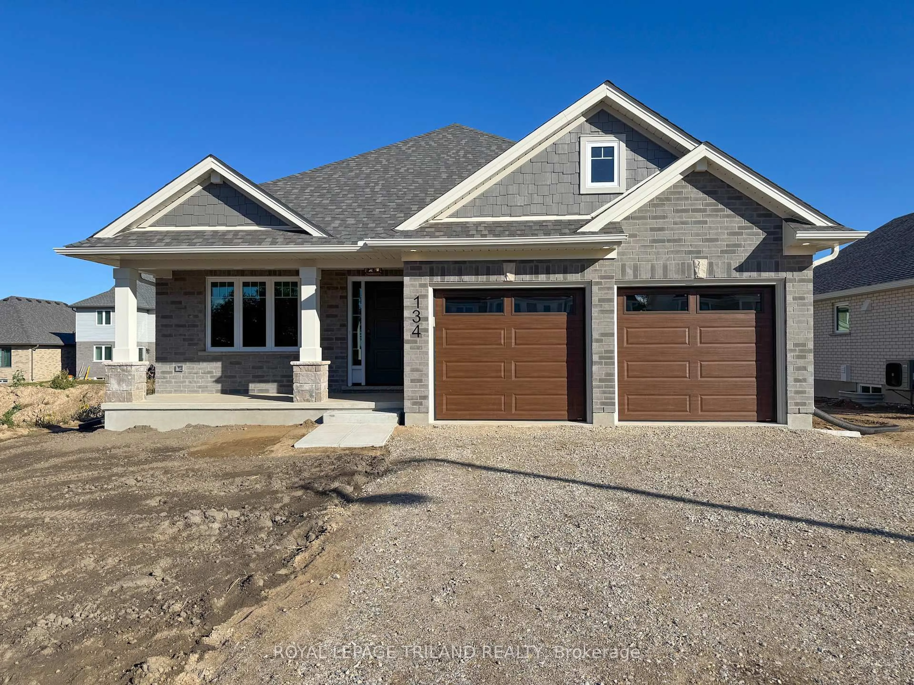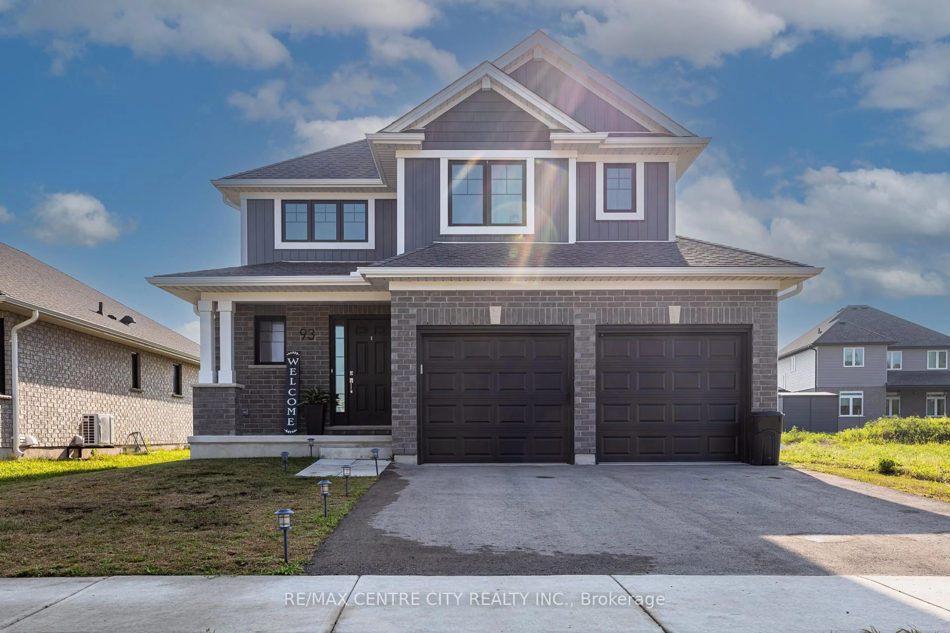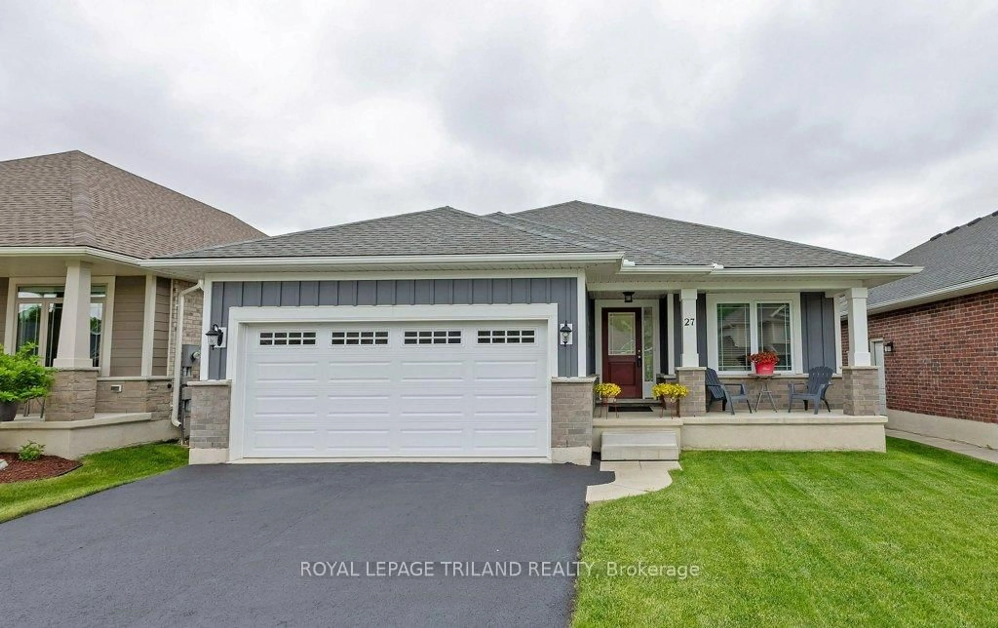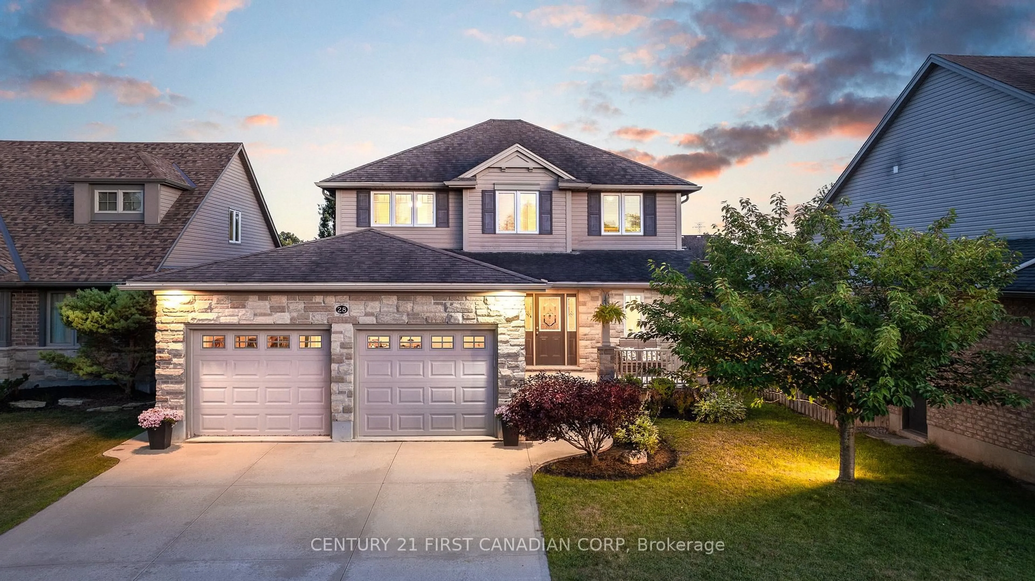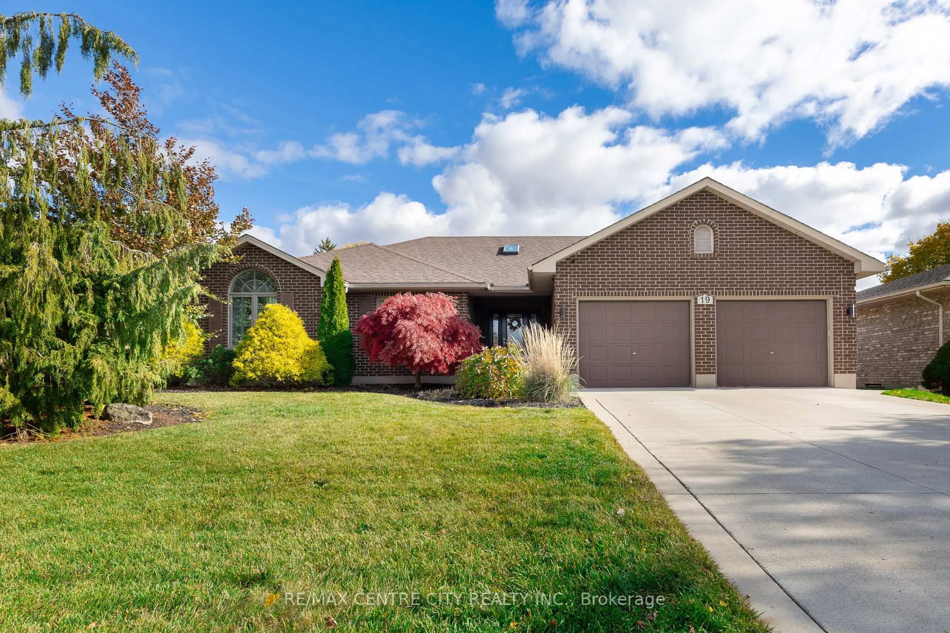Welcome to 25 Oakmont St., located in the highly desirable Shaw Valley neighbourhood. This family-friendly area features a park, playground, daycare centre, and offers easy access to both London and Port Stanley. Built in 2018 by MP Custom Homes, this charming brick bungalow boasts 5 bedrooms,3 full bathrooms, and a welcoming covered front porch. The home offers a spacious foyer with a closet, an open-concept layout, cathedral ceilings, and an abundance of natural light, along with laminate and tile flooring throughout and a 2-car garage. Designed for both convenience and luxury, the main floor includes a laundry area, a cozy living room, dining room with patio doors leading to the backyard, a 4-piece bathroom, and 3 bedrooms, each with closets. The designer kitchen by GCW is equipped with stainless steel appliances, pantry, quartz countertops, a spacious island, a stylish backsplash, and patio doors leading to the fenced backyard with a large deck. The primary bedroom features a beautiful 4-piece ensuite with double sinks, shower, and a walk-in closet. The lower level is equally impressive, offering a spacious recreation room, 2 additional bedrooms (one with a walk-in closet), a 4-piece bathroom, and plenty of storage space. Don't miss out on the opportunity to call this fantastic neighbourhood home!
Inclusions: Bosch dishwasher, fridge, stove, rangehood/microwave, washer, dryer, lower cabinet in laundry room, dresser in walk-in closet, TV mounting bracket
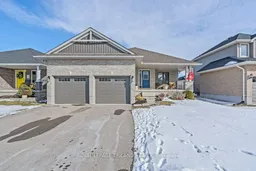 34
34

