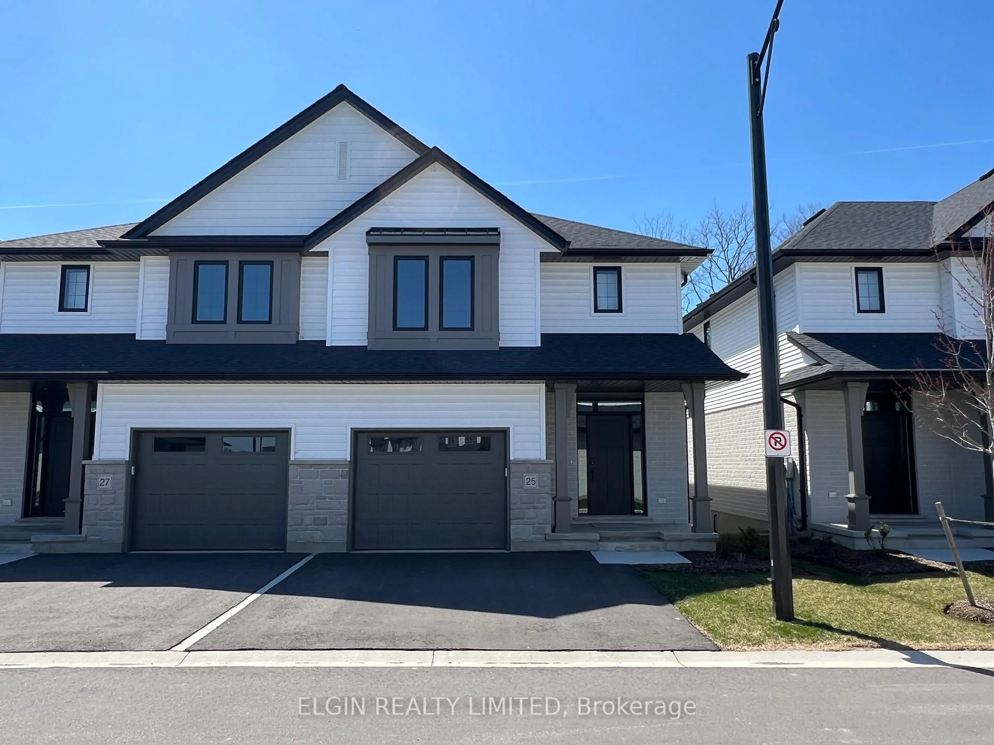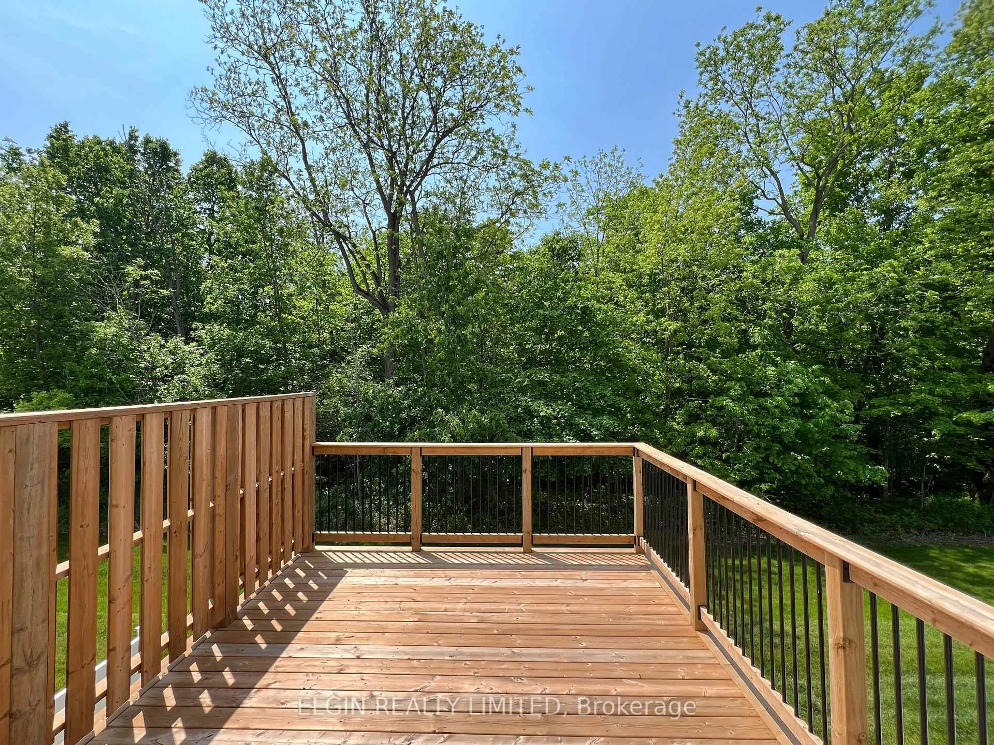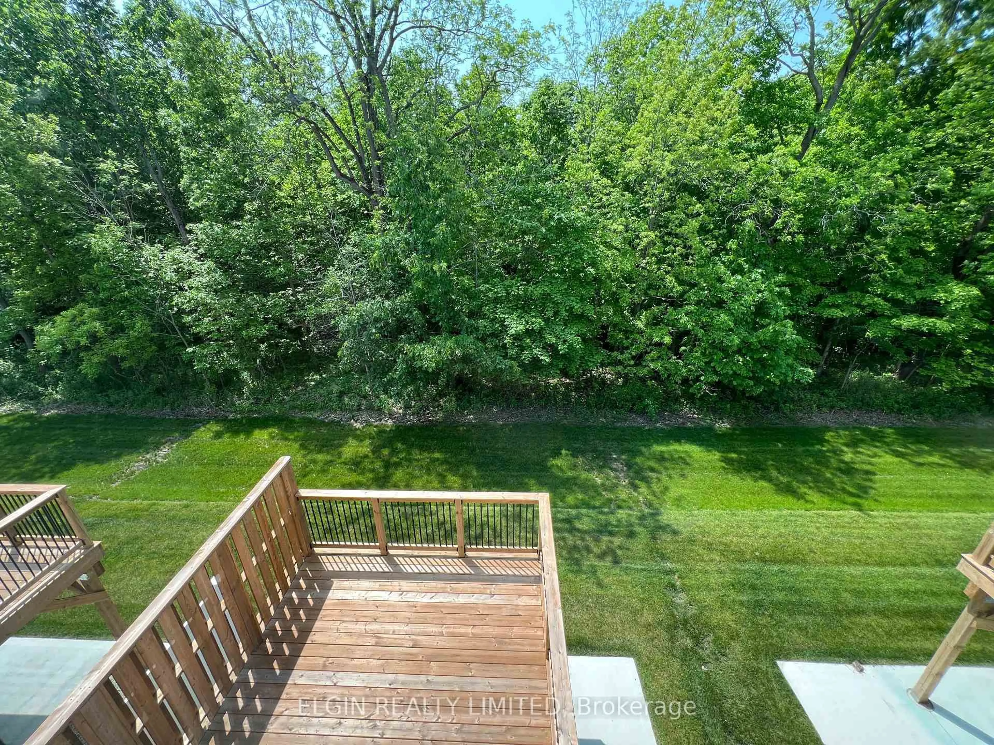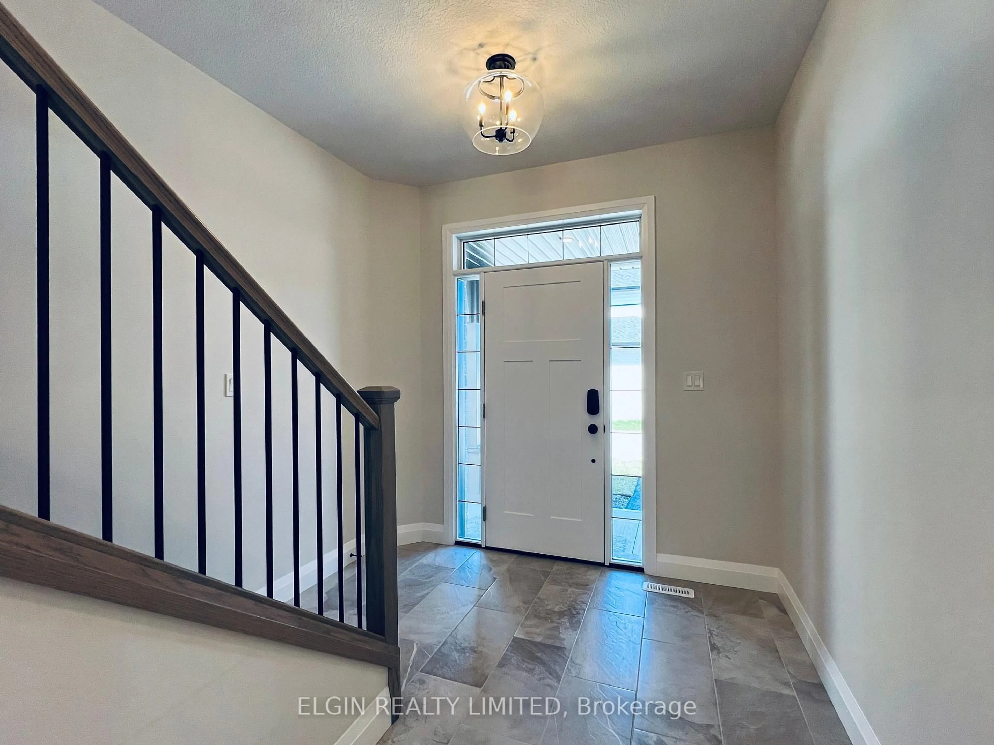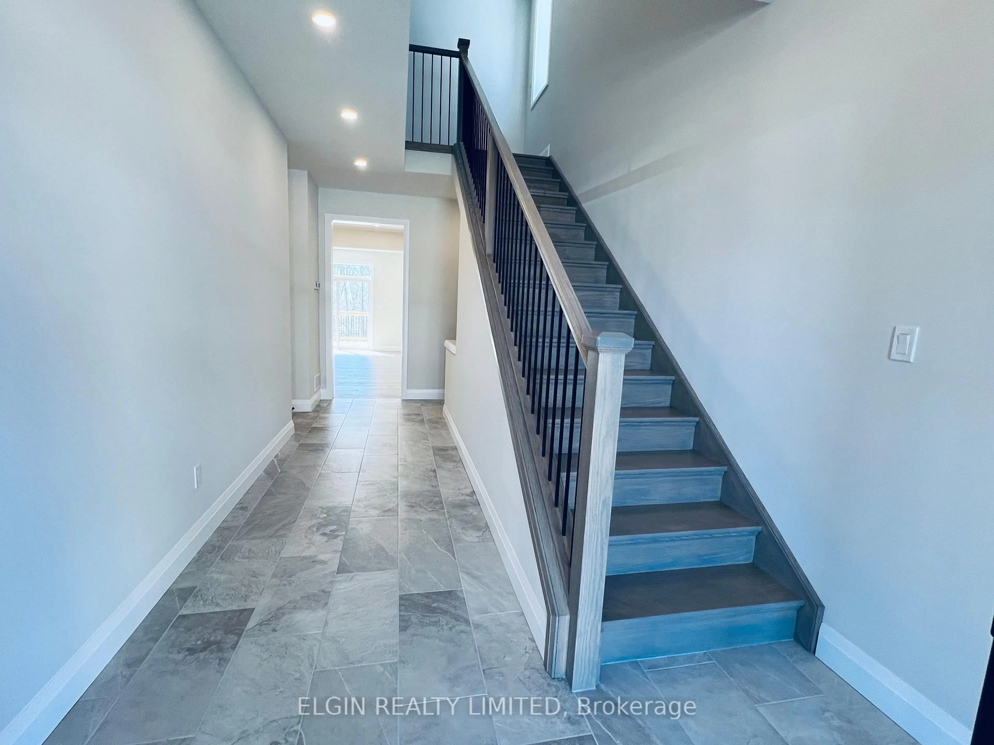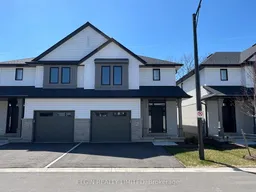Sold conditionally
Re-listed 55 days ago
25-49 Royal Dornoch Dr, St. Thomas, Ontario N5R 0P4
In the same building:
-
•
•
•
•
Sold for $···,···
•
•
•
•
Contact us about this property
Highlights
Days on marketSold
Total days on marketWahi shows you the total number of days a property has been on market, including days it's been off market then re-listed, as long as it's within 30 days of being off market.
265 daysEstimated valueThis is the price Wahi expects this property to sell for.
The calculation is powered by our Instant Home Value Estimate, which uses current market and property price trends to estimate your home’s value with a 90% accuracy rate.Not available
Price/Sqft$316/sqft
Monthly cost
Open Calculator
Description
Property Details
Interior
Features
Heating: Forced Air
Cooling: Central Air
Fireplace
Basement: Fin W/O, Full
Exterior
Parking
Garage spaces 1
Garage type Attached
Other parking spaces 2
Total parking spaces 3
Condo Details
Property History
Nov 27, 2025
ListedActive
$599,000
55 days on market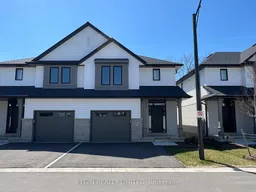 36Listing by trreb®
36Listing by trreb®
 36
36Property listed by ELGIN REALTY LIMITED, Brokerage

Interested in this property?Get in touch to get the inside scoop.
