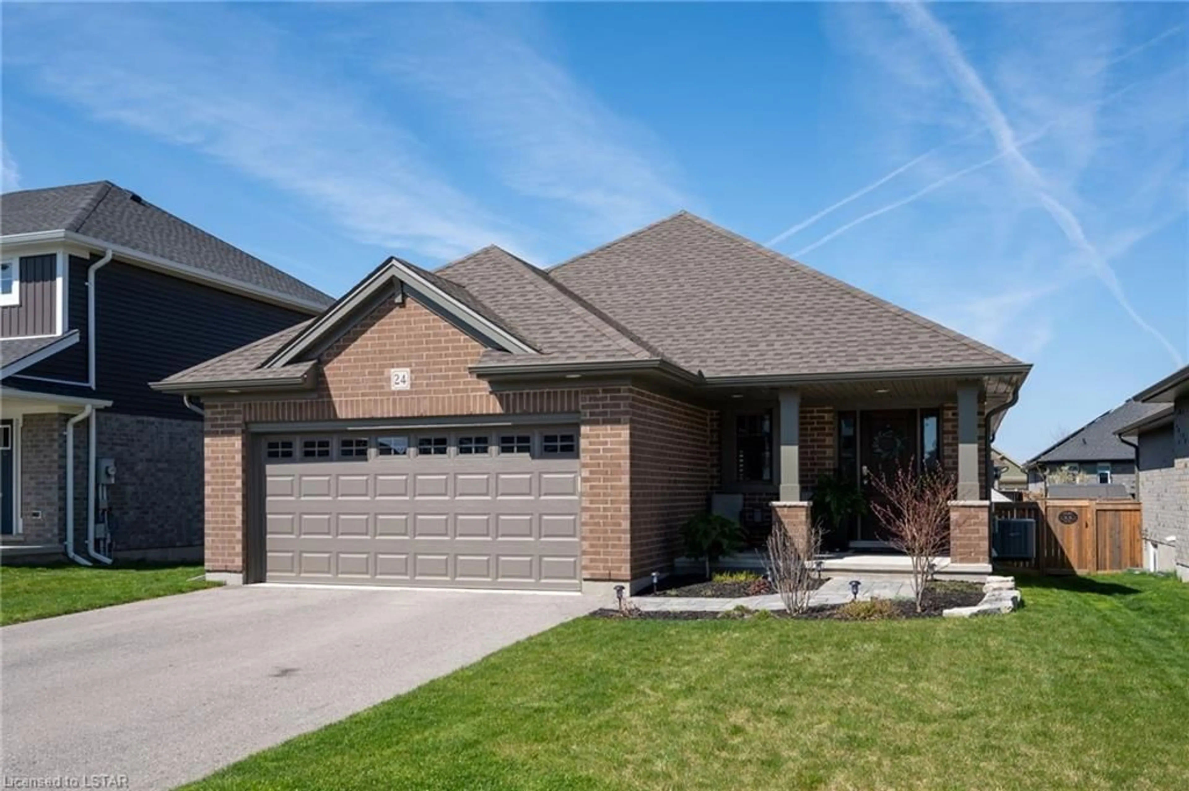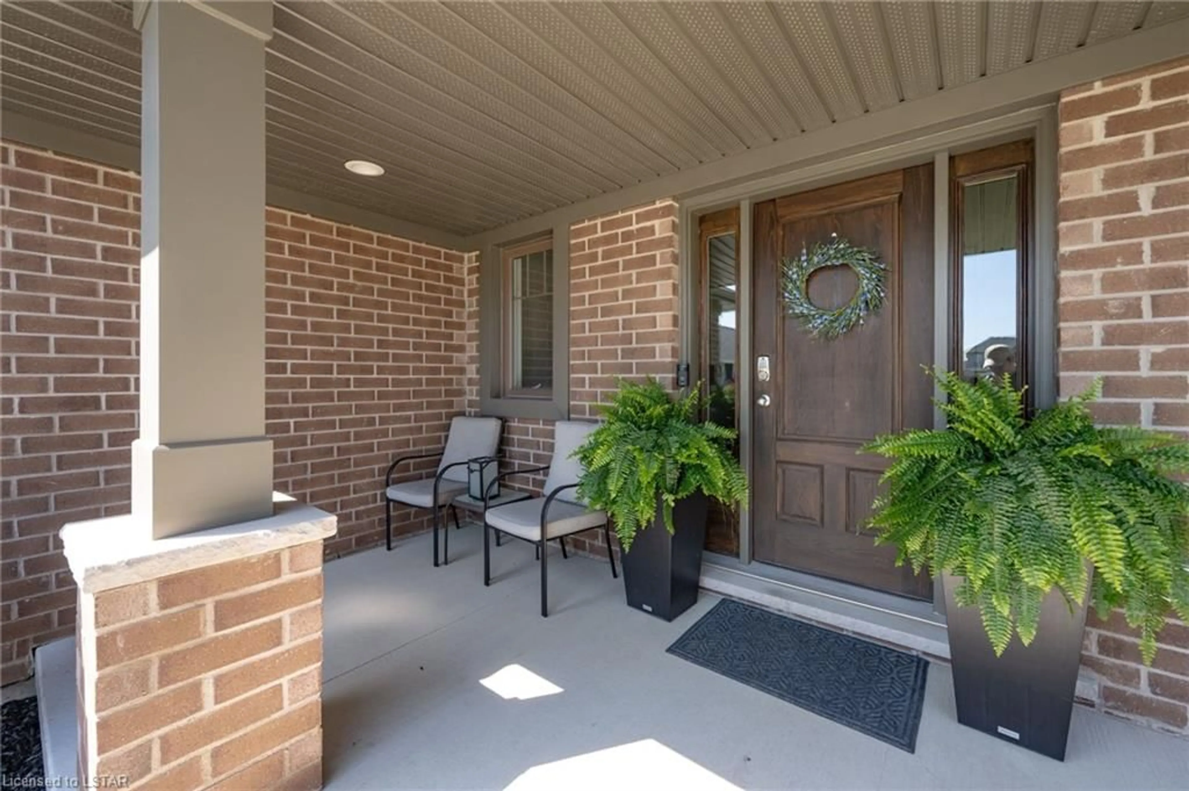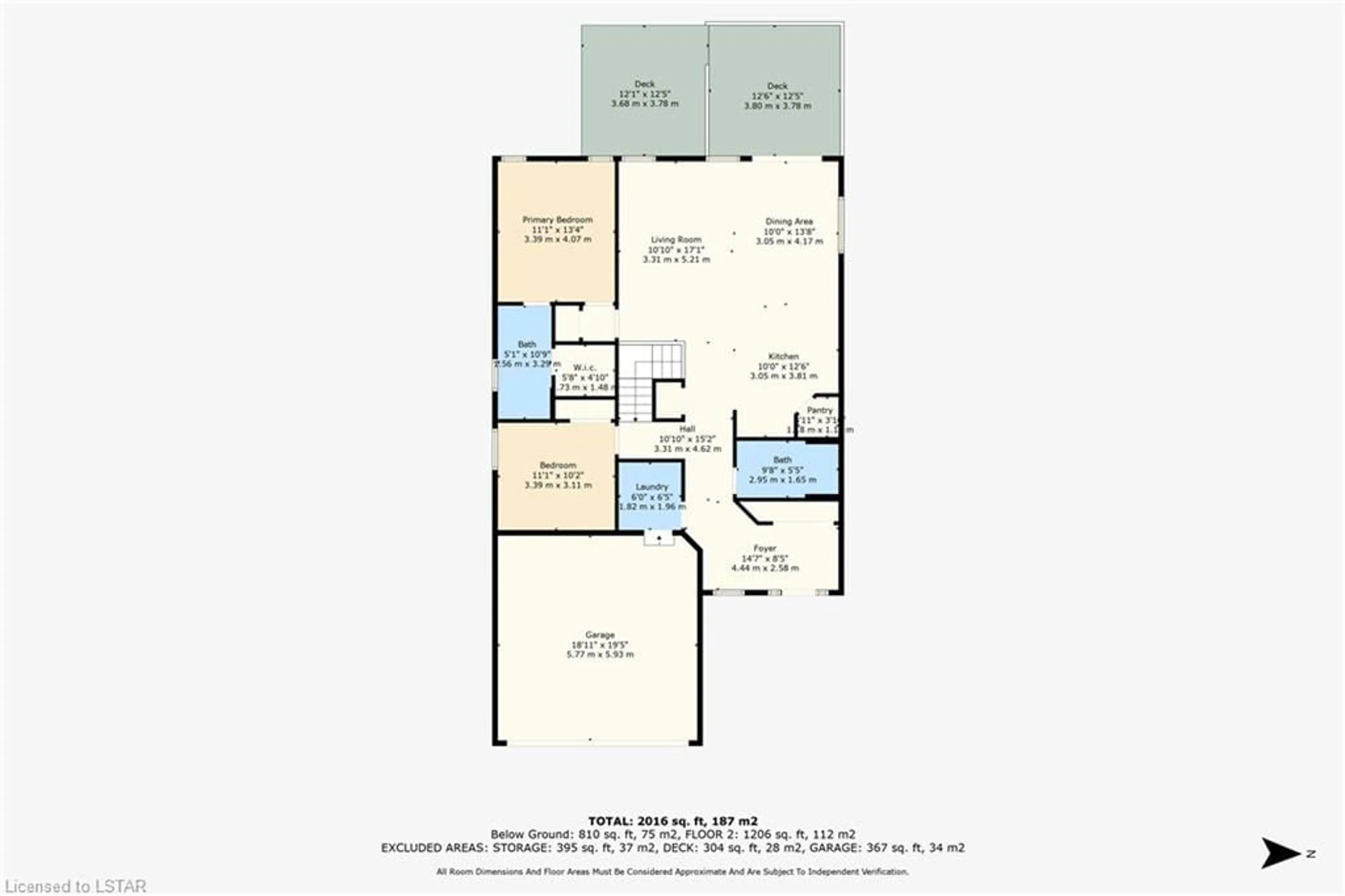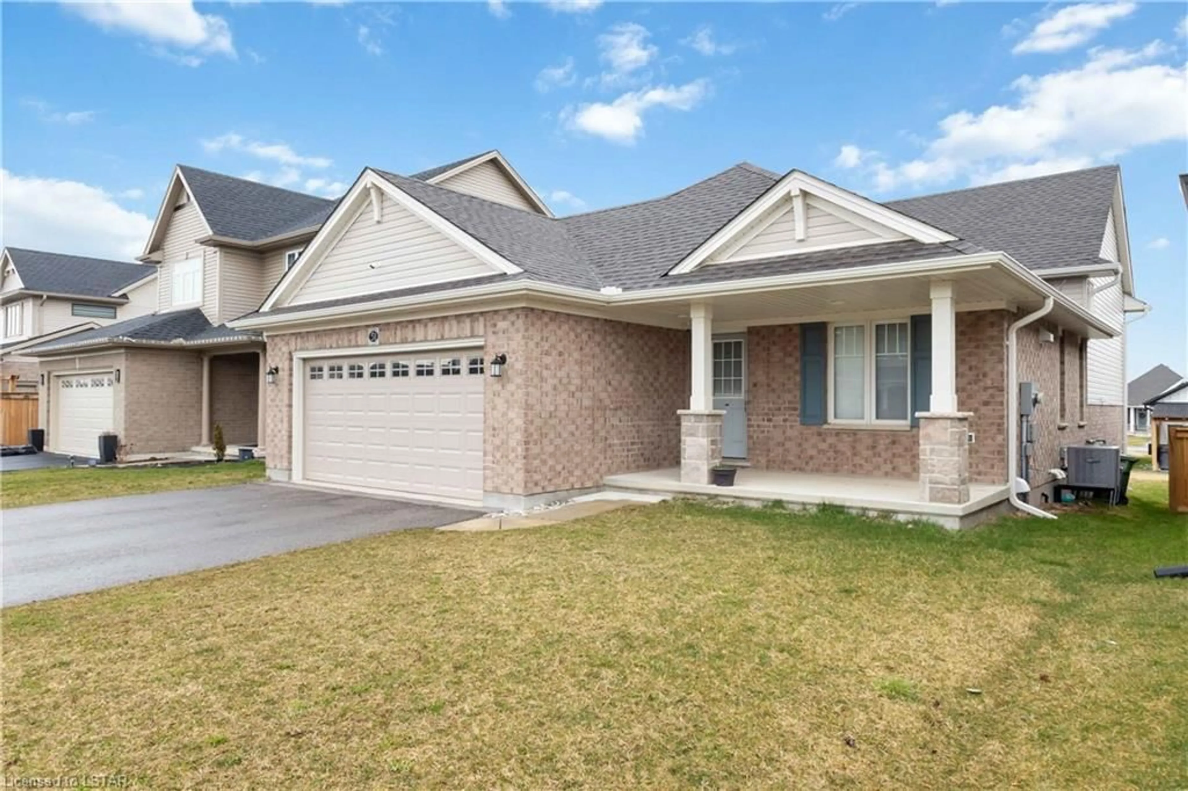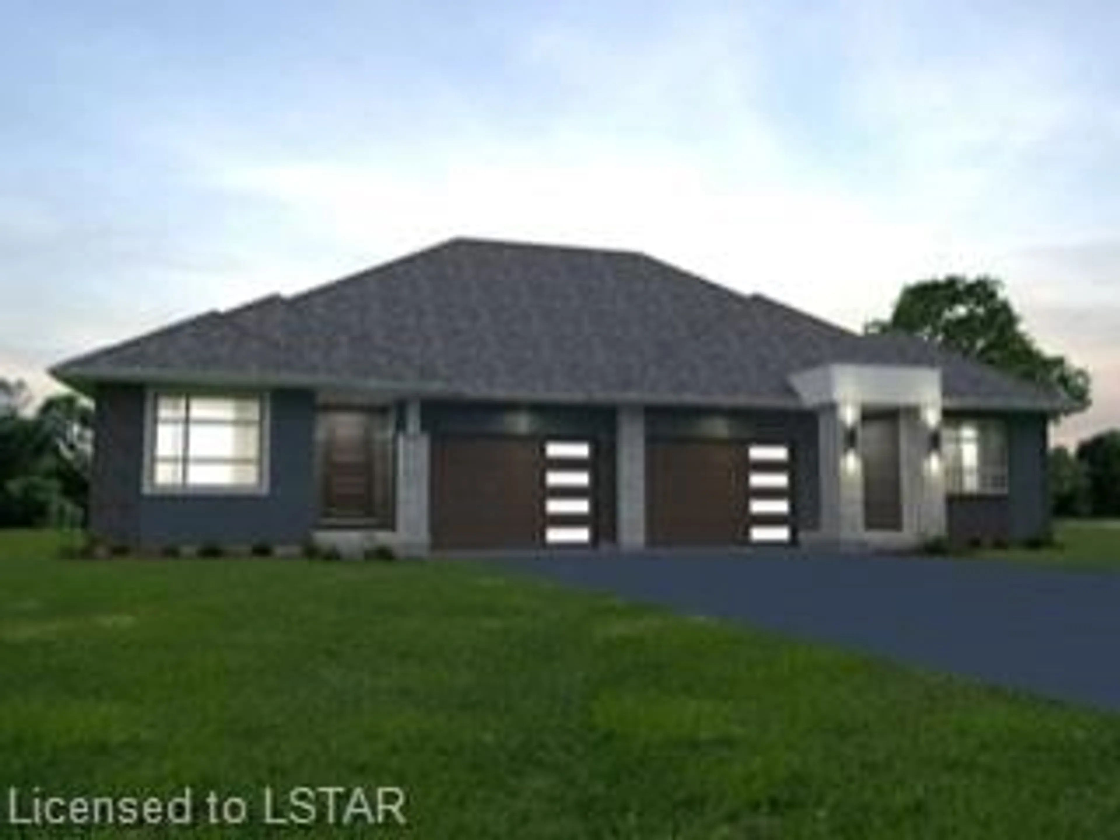24 Acorn Trail, St. Thomas, Ontario N5R 0H5
Contact us about this property
Highlights
Estimated ValueThis is the price Wahi expects this property to sell for.
The calculation is powered by our Instant Home Value Estimate, which uses current market and property price trends to estimate your home’s value with a 90% accuracy rate.$767,000*
Price/Sqft$393/sqft
Days On Market20 days
Est. Mortgage$3,607/mth
Tax Amount (2023)$4,152/yr
Description
Located in the desirable Harvest Run and Orchard Park community, 24 Acorn Trail offers a scenic escape with direct access to Orchard Park walking trail that connects to Lake Margaret, Pinafore Park, and downtown St. Thomas. A mere five-minute walk away is a brand new park and playground on Empire Parkway. This five-year-old Hayhoe Home impresses with landscaped gardens and an interlocking stone walkway leading to a covered front porch. Inside, you'll find cathedral ceilings in the living room and eight-foot ceilings throughout, along with a main floor laundry/mudroom off the garage that introduces a stunning kitchen equipped with quartz countertops, updated stainless steel appliances, a modern backsplash, and a large walk-in pantry. The kitchen also features an island with plenty of room for stools, ideal for casual dining or extra seating. High-end faucets and custom cabinetry by GCW enhance the kitchen, vanities, laundry room, and bar. Off the kitchen, a two-tiered deck with a gazebo awaits in the fully fenced backyard, ideal for entertaining. The primary bedroom features a large walk-in closet and an ensuite with a glass shower. The fully finished lower level boasts premium flooring, GCW vanities, a glass shower with slate flooring, and a custom bar with GCW cabinets, alongside a third bedroom with large upgraded windows. This bungalow is perfect for retirees, first-time home buyers, and young professionals. Don't miss the chance to visit this exquisite property in St. Thomas.
Property Details
Interior
Features
Main Floor
Laundry
1.83 x 1.96Bedroom Primary
3.38 x 4.06Bedroom
3.38 x 3.10Foyer
4.44 x 2.57Exterior
Features
Parking
Garage spaces 2
Garage type -
Other parking spaces 4
Total parking spaces 6
Property History
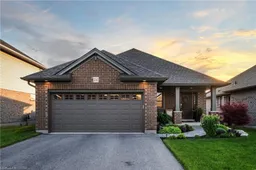 49
49
