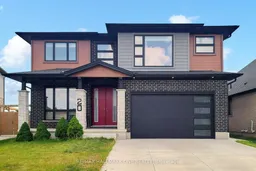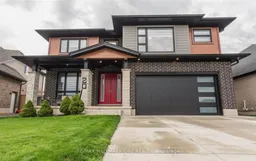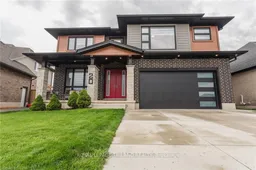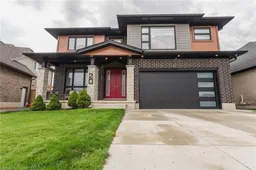Welcome to your dream home in Shaw Valley, where luxury meets functionality in this beautifully designed 4+1 bedroom, 4-bathroom residence. Impeccable curb appeal sets the tone, featuring a blend of brick, wood-tone siding, and natural stone, complemented by a welcoming covered front porch. Step inside to an open-concept layout with 9-ft ceilings, recessed lighting, and abundant natural light. The living room showcases modern charm with floating shelves and a shiplap fireplace surround. The chef's kitchen is a standout, offering slim shaker cabinetry, a stacked tile backsplash, stainless steel appliances, a gas range with custom hood, a walk-in pantry, and a large island perfect for casual dining. The backyard oasis is designed for entertaining and relaxation, spacious lawn, dedicated outdoor dining area, and a convenient storage shed. The finished basement adds exceptional value with a large recreation area, high ceilings, wet bar, cozy fireplace, full bathroom, and a 5th bedroom-ideal for guests or extended family. Upstairs, you'll find four generously sized bedrooms, each with walk-in closets. The primary suite is a luxurious retreat with a tray ceiling, expansive walk-through closet with custom built-ins, and a spa-like ensuite offering a soaking tub, glass/tile shower, double vanity, and private water closet. A second-floor laundry room adds convenience to your everyday routine. Located in the heart of Shaw Valley, a community known for its welcoming atmosphere and family-friendly appeal, this home offers the perfect blend of comfort, style, and space. Don't miss your opportunity to own this exceptional property-schedule your private showing today!
Inclusions: Carbon Monoxide Detector, Dishwasher, Dryer, Garage Door Opener, Range Hood, Refrigerator, Smoke Detector, Washer, Window Coverings,







