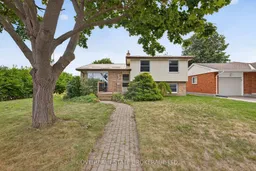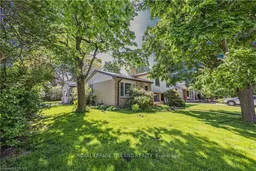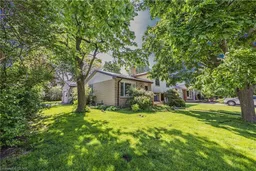Fantastic 4 Level Side-Split with 1.5 Car Garage located in St. Thomas! This 4 Bedroom, 2 Bathroom home is located near Forest Park P.S., Joe Thornton Community Centre, YMCA, St. Thomas-Elgin General Hospital, shopping, restaurants and more! The Main Level features an updated eat-in Kitchen with gas stove, Living Room and Mud Room which leads to the Garage and also has sliding doors to the Back Yard. The Second Level has 3 Bedrooms including a spacious Primary Bedroom and an updated 5-piece Bathroom with double vanity. There is a Family Room, 2-piece Bathroom and 4th Bedroom on the Third Level which would be perfect for a Home Office. The Basement includes a Utility/Workshop/Storage Room and Laundry Room. The Back Yard is partially fenced and has a patio for sitting outside. Updates include: Kitchen, Main Bathroom, flooring, metal roof and furnace. Includes 5 appliances, Lawnmower, Snowblower, Garden Tools, Patio Set, Storage Cabinets, Work Bench, Armoire and Step Ladder. See multimedia link for 3D walkthrough tour and floor plans. Ample parking with the double drive located off Forest and the original drive located off Aspen.
Inclusions: Fridge, Stove, Dishwasher, Washer, Dryer, Window Coverings, Lawnmower, Snowblower (As is), Garden Tools, Patio Set, Storage Cabinets in Garage (2), Work Bench, Step Ladder






