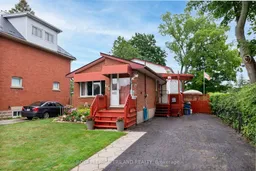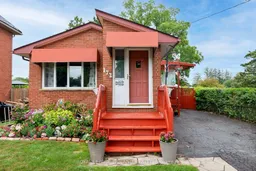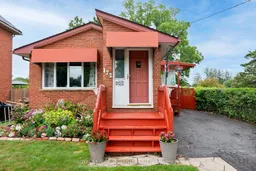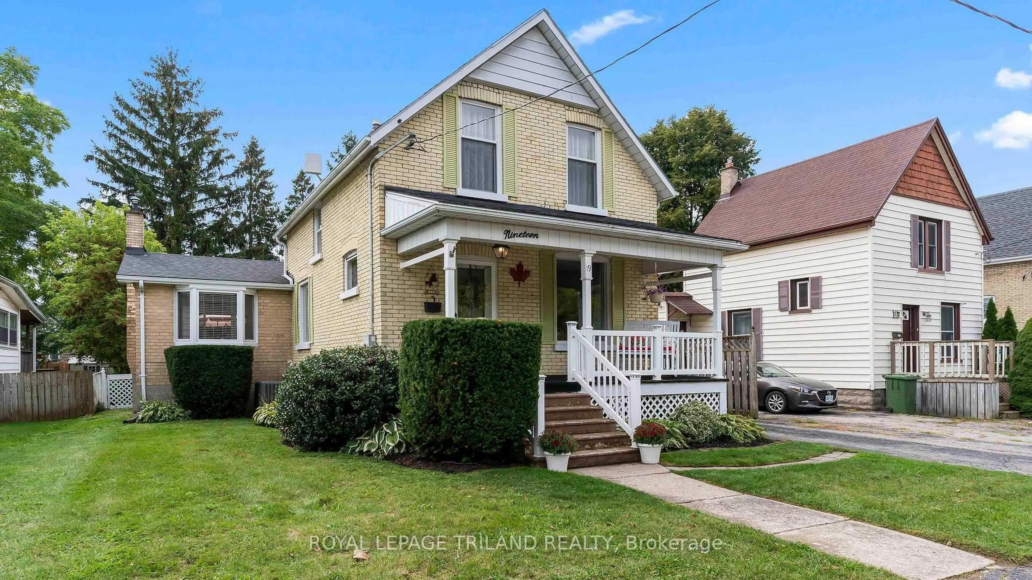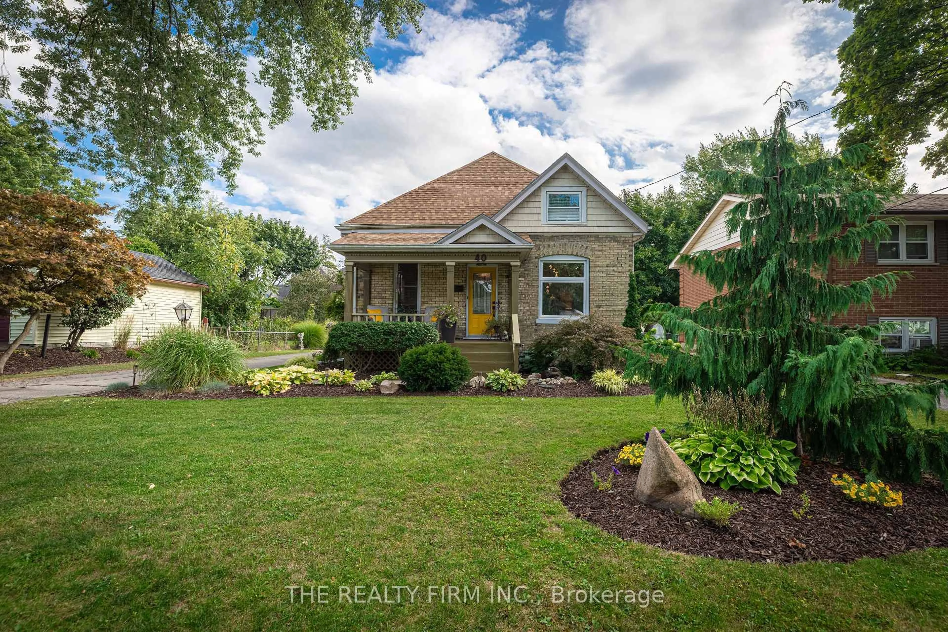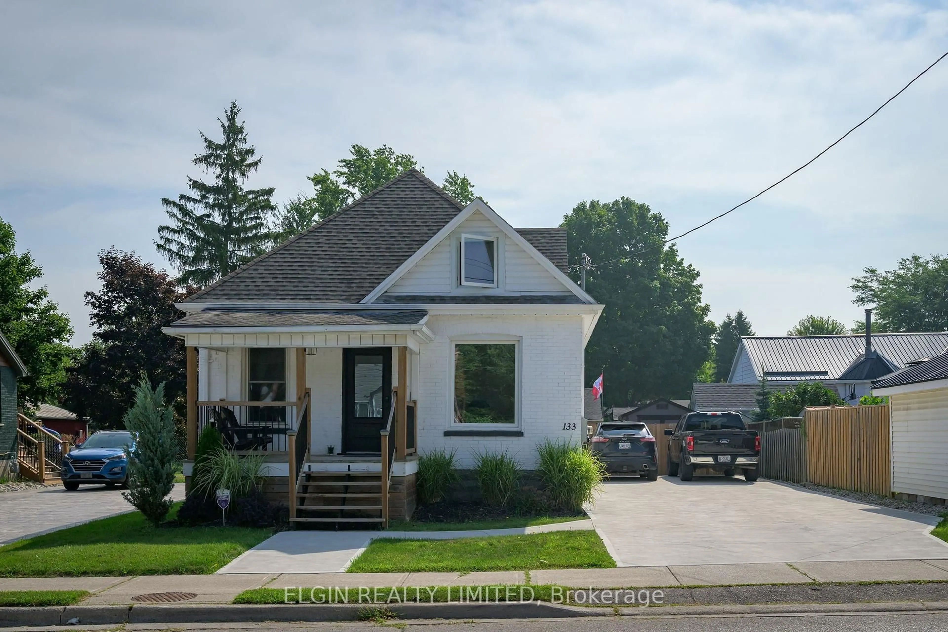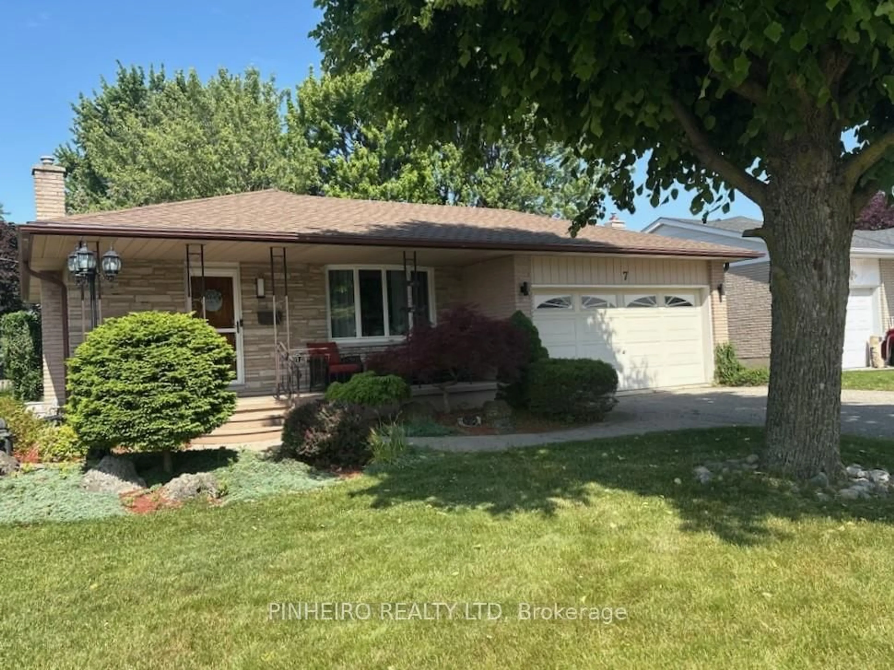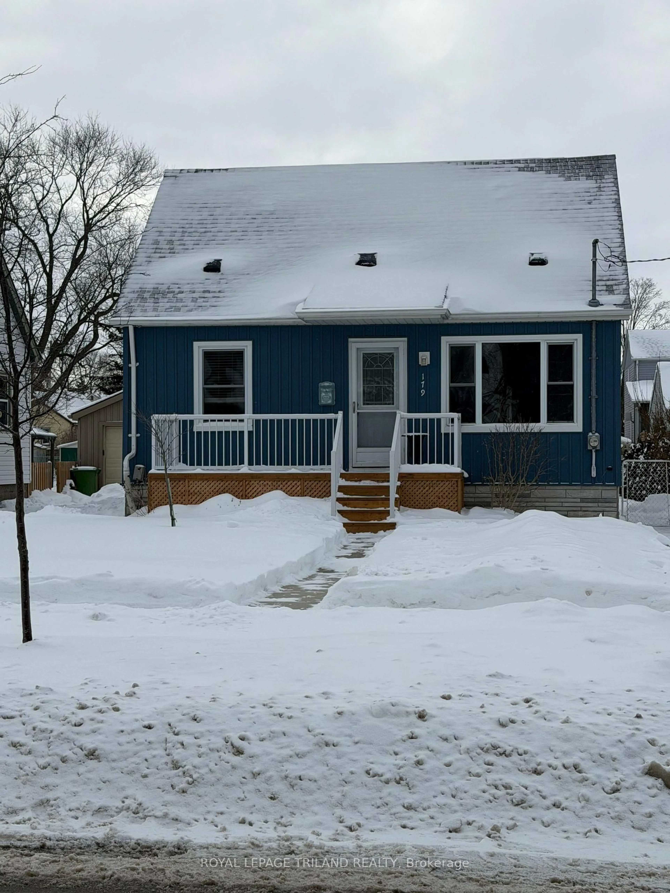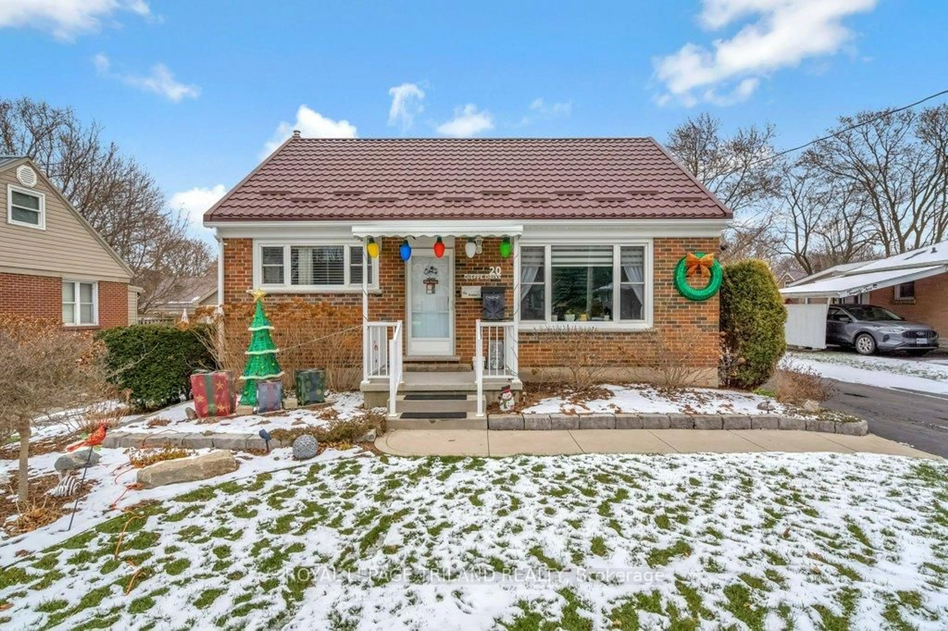Welcome to 172 Wilson Avenue - the perfect place to call home in southwest St. Thomas. This four level back-split is full of charm and ready for it's next family. With three bedrooms, two bathrooms, and a bright open layout, it's move-in ready and waiting for you. Step inside and you'll find a cozy living/dining room with bamboo floors and a spacious kitchen with hardwood floors. The large kitchen has been tastefully updated with modern cabinetry, countertops stylish backsplash and plenty of counter space for cooking, baking, or hosting friends. There are three bedrooms upstairs, all with hardwood flooring. The third level family room is the heart of the home - a generous space to relax together with a gas fireplace for movie nights or game days. The fourth level adds even more room with a three-piece bathroom, laundry, and extra storage. The windows throughout flood the space with natural light. Some of the updates include - kitchen, main bathroom, appliances (stove, dishwasher, washer and dryer), on demand hot water, furnace, central air, professionally painted and sealed driveway. The large and beautifully landscaped backyard offers a patio area that's perfect for BBQs and backyard games - it's a wonderful place to enjoy a warm summer day! Elementary and Secondary schools are within walking distance. When you live here you will be close to schools, shopping and easy access to Sunset Drive for quick access to highway 401 or south into Port Stanley to enjoy the village and lakeside fun. Make the move today to beautiful St Thomas!
Inclusions: REFRIGERATOR, STOVE, DISHWASHER, WASHER, DRYER
