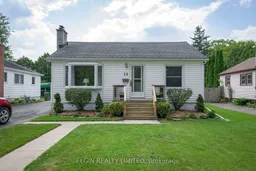Nestled on a quiet street is this adorable, 2 bedroom bungalow. As you walk up the concrete walkway you are greeted by a cute front porch. Step inside the cozy living room featuring a classic wood burning fireplace and large bowed window. The open kitchen/dining area boasts tons of cupboard space for all your culinary needs, room for entertaining family and friends, and loads of natural sunlight flooding in. The 3pc bath has a walk-in shower, large linen closet and a bright skylight. The huge master bedroom (21' long) will fit any size furniture you have and still have space for a lounge area. Another bedroom finishes off this level. The laundry room with sink is on the lower level. The rest of the basement is a blank canvas waiting to be finished. Outside you will find a covered deck that spans the back of the home with sliding doors to the dining room and master bedroom. The rear yard is landscaped and fully fenced with a shed. A little love and updating will make this a great home, whether downsizing for just starting out. Walking distance to schools, the hospital, Pinafore Park and many amenities. Don't miss your chance to own in this desired area!
Inclusions: Dishwasher, Refrigerator, Stove, Washer, Dryer, BBQ, Central Vac & attachments.
 25
25


