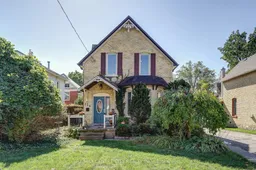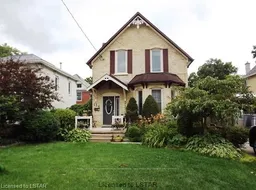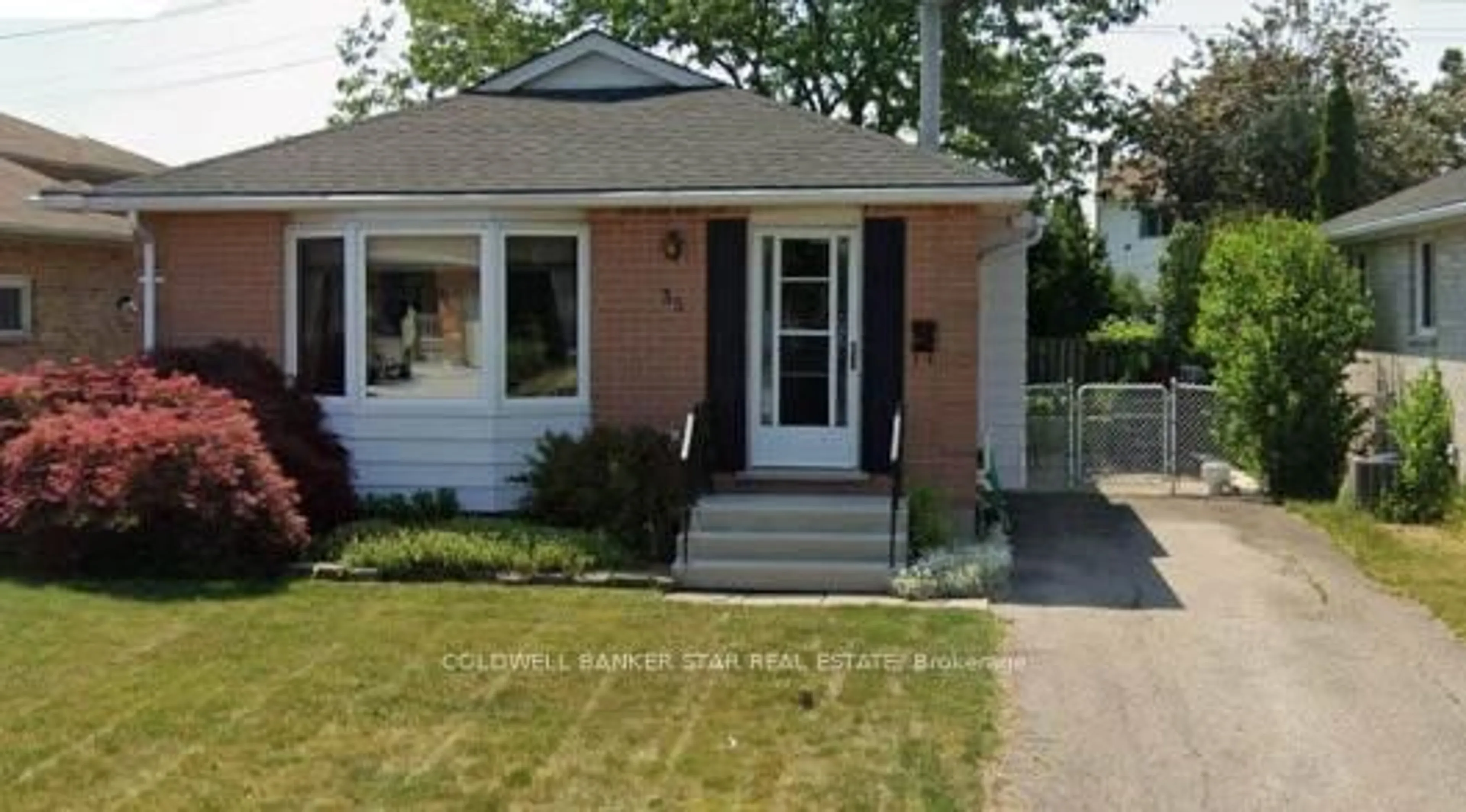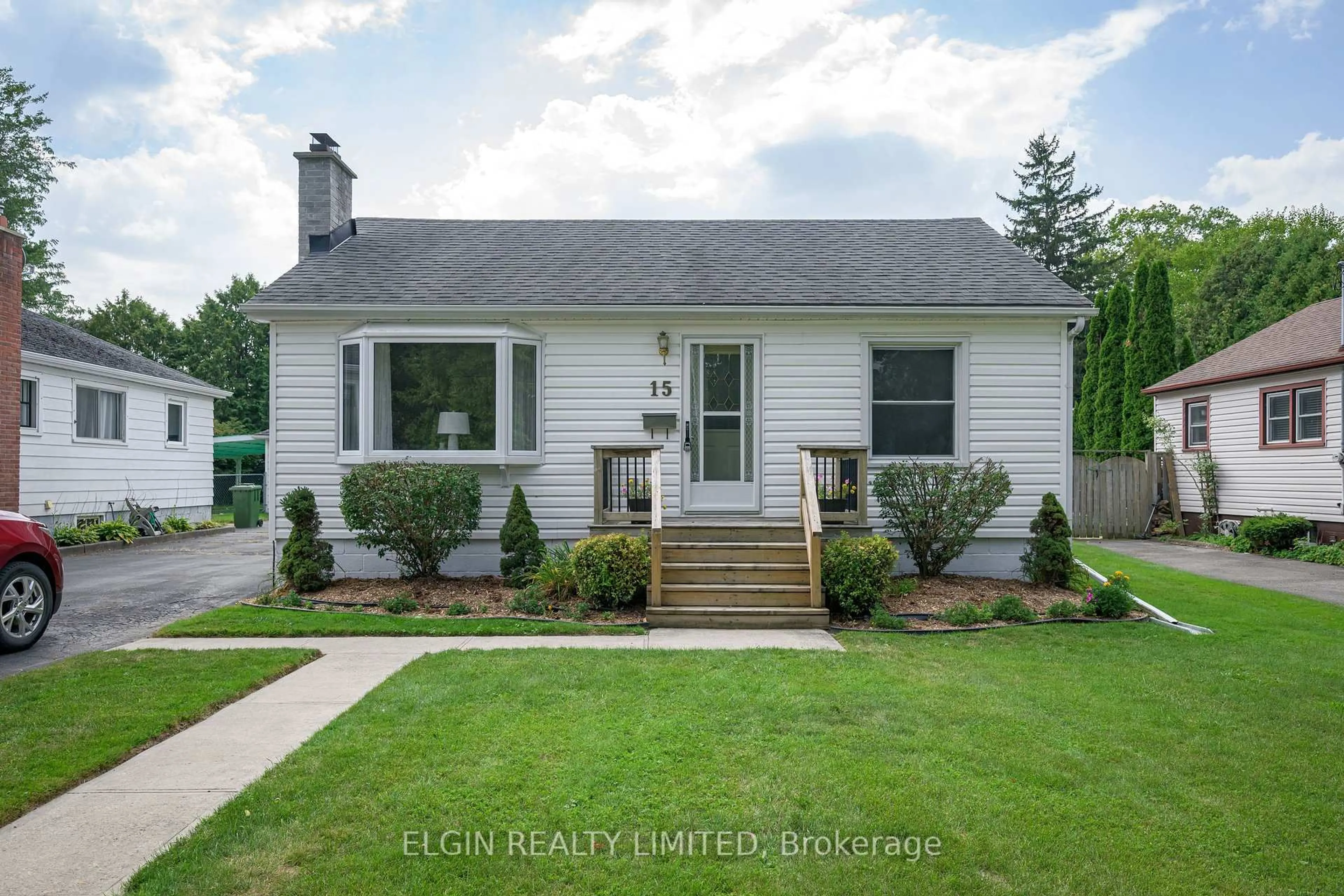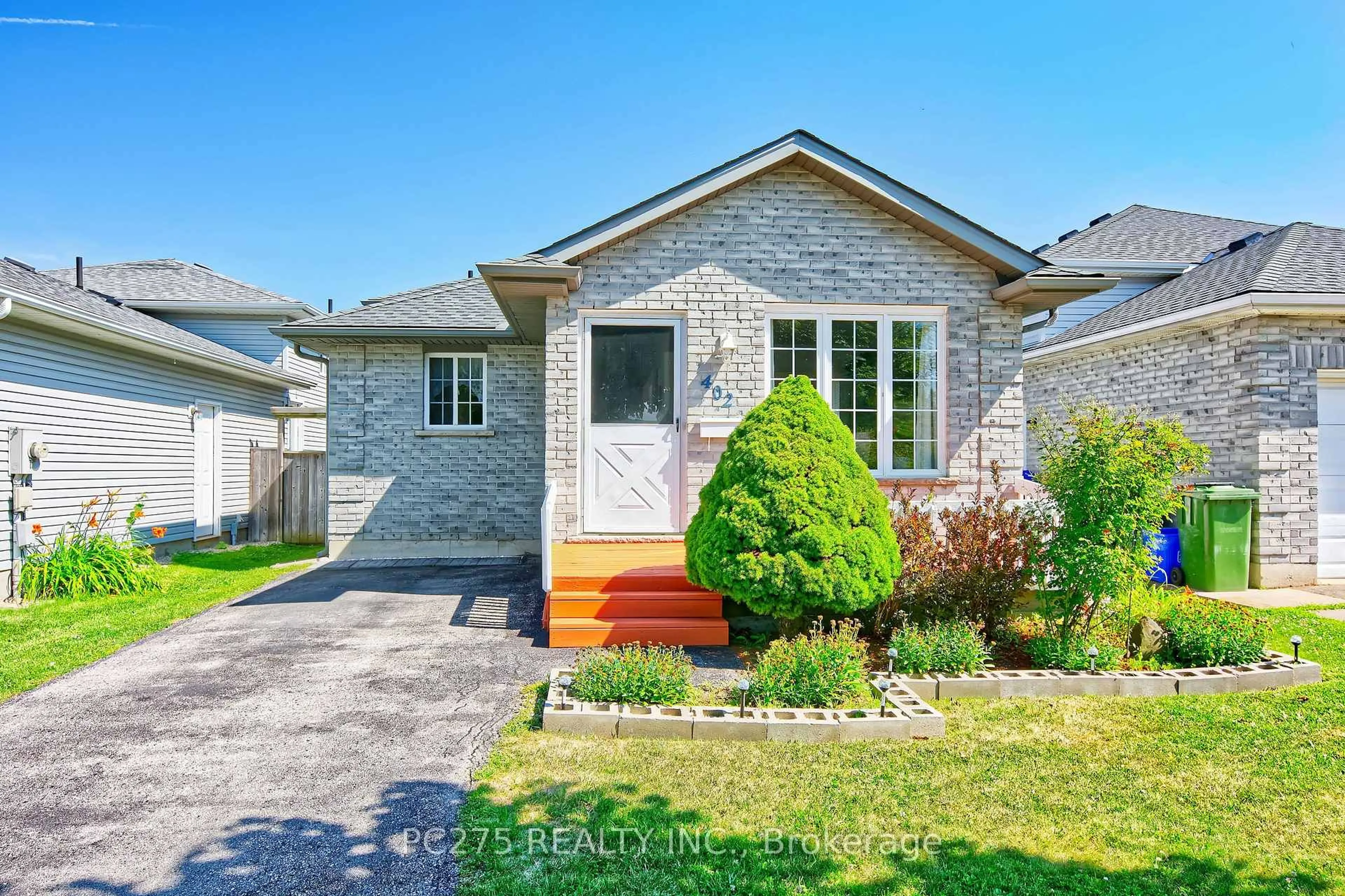Step into timeless charm at this classic century yellow brick 1.5-storey home, where historic character blends seamlessly with modern updates. Offering 3 bedrooms and 2 full bathrooms, this property is filled with warmth, space, and natural light throughout. A welcoming foyer greets you as you enter, opening into a large living room and formal dining room accented by plenty of windows that create a bright, airy atmosphere. The updated kitchen, featuring patio doors to a spacious deck, is ideal for family meals and entertaining. On the main floor, you'll also find a bedroom with direct access to the backyard hot tub (only 2 years old), making it the perfect spot to unwind, along with a convenient full bathroom. Upstairs, the home offers two generous-sized bedrooms and an office/laundry room that could easily be converted back into a 4th bedroom, providing flexible living options for a growing family. Another full bathroom on this level adds to the homes comfort and practicality. Outside, enjoy a fully fenced yard with mature landscaping, a handy storage shed, and ample parking it's perfect for kids, pets, gardening, or hosting summer gatherings. Situated in an ideal and convenient location close to the Whistle Stop walking trail, restaurants, and all your shopping needs, this home combines character, charm, and everyday functionality. Whether you're a first-time buyer, an expanding family, or simply someone who appreciates the craftsmanship of a historic home with modern updates, this property offers the best of both worlds. Don't miss your chance to own a piece of history and make it your own!
Inclusions: FRIDGE STOVE DISHWASHER OTR MICROWAVE WASHER AND DRYER Kitchen Island - wood wardrobe in upper bedroom - white cupboard in main floor bath
