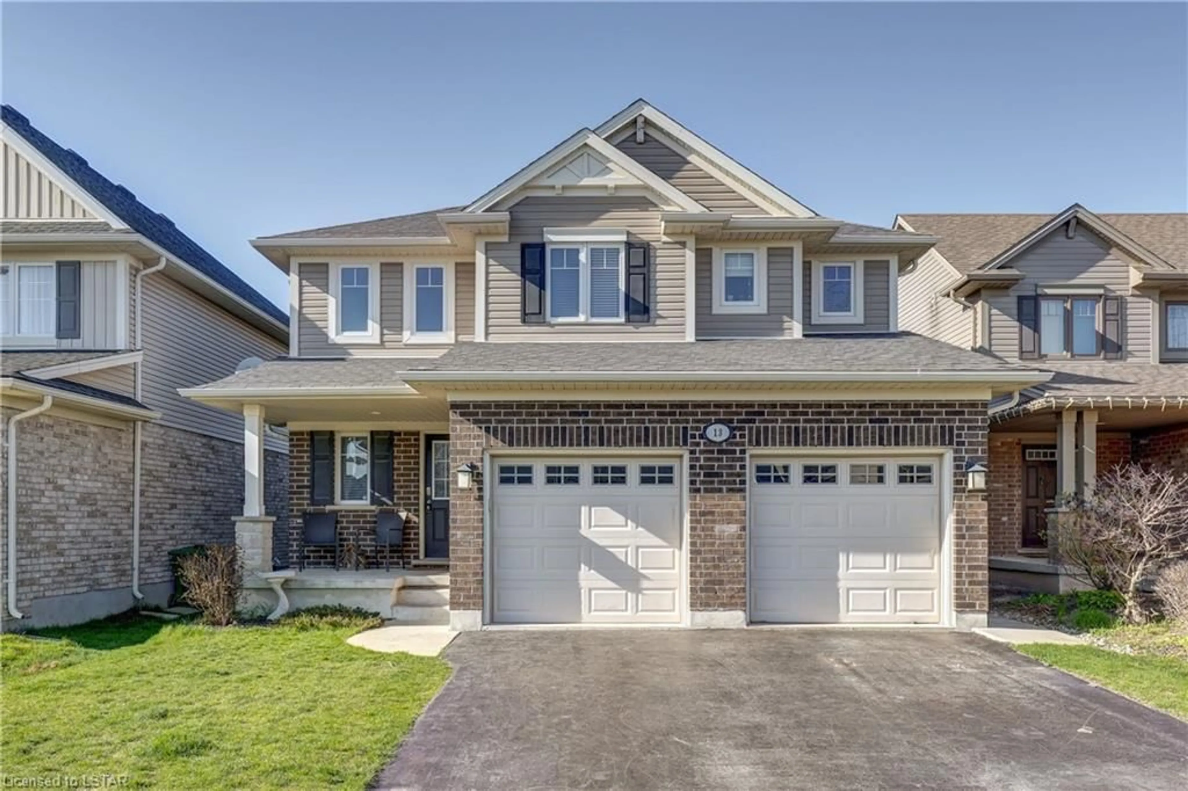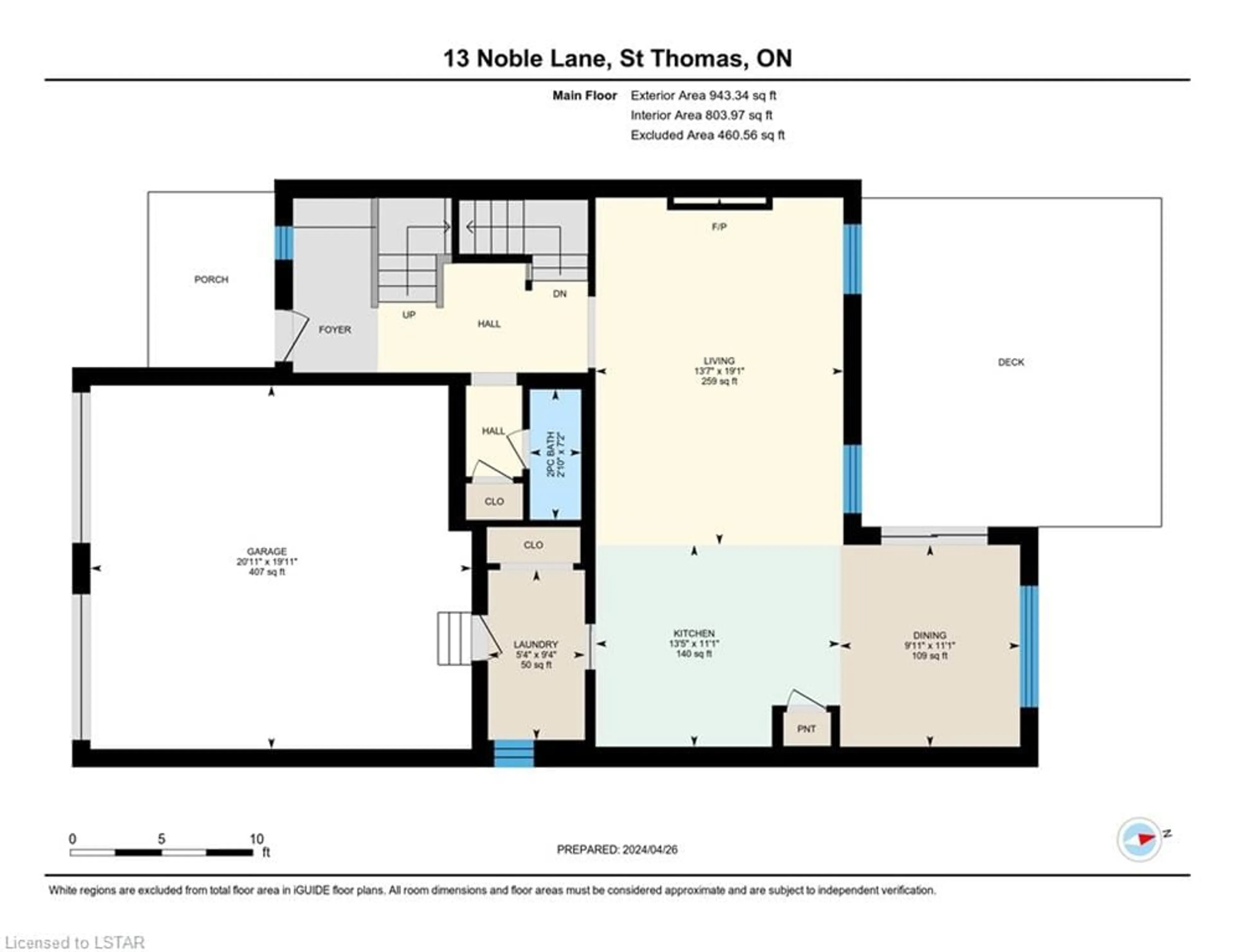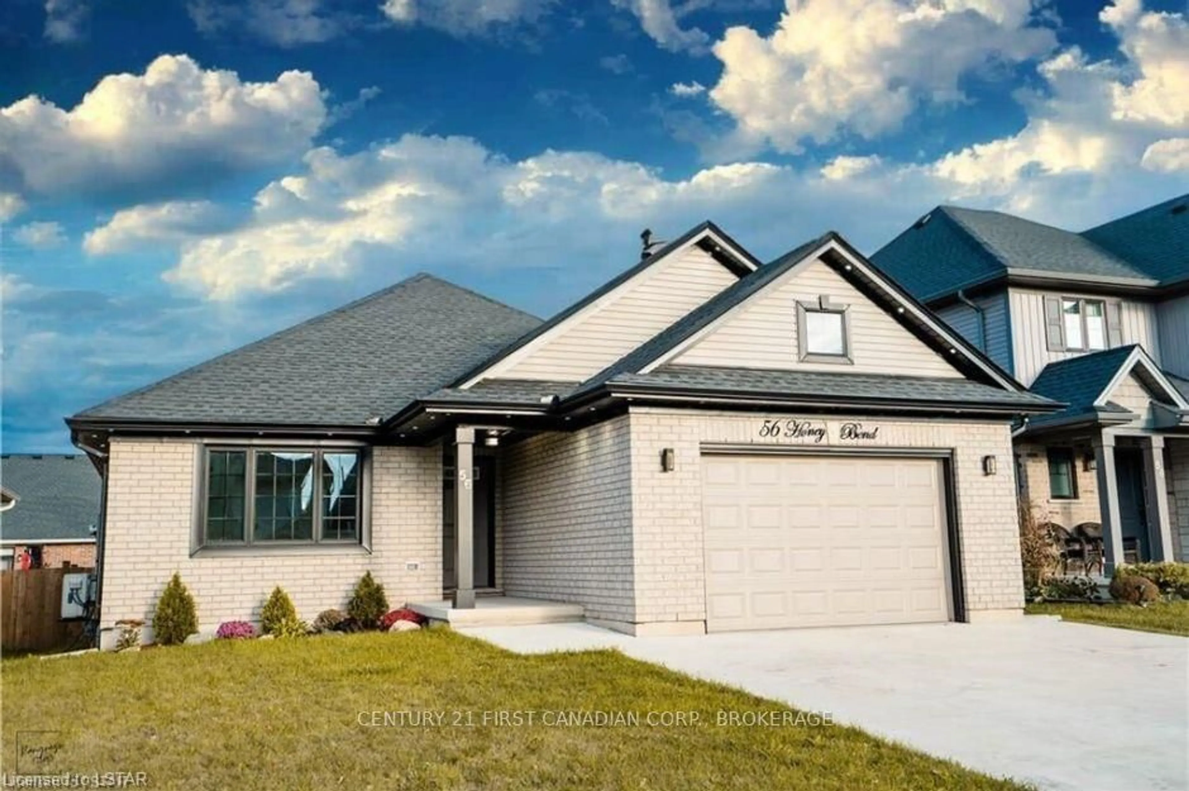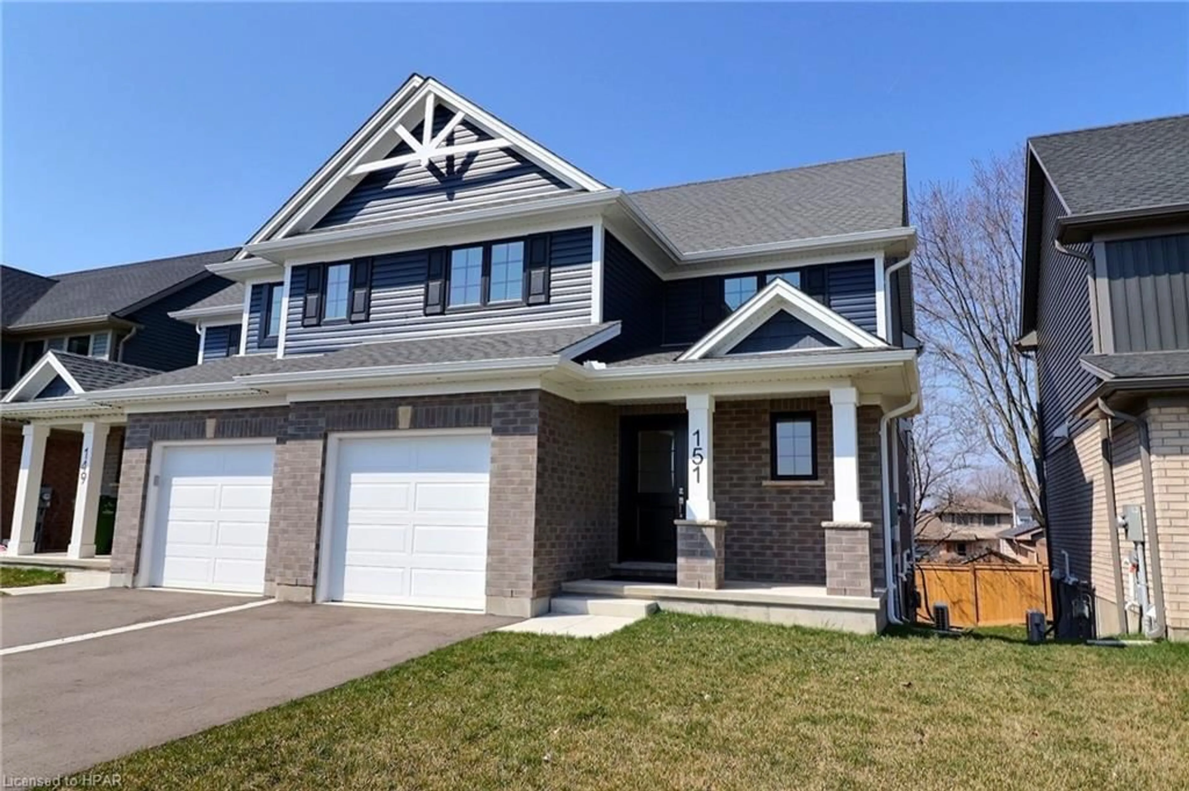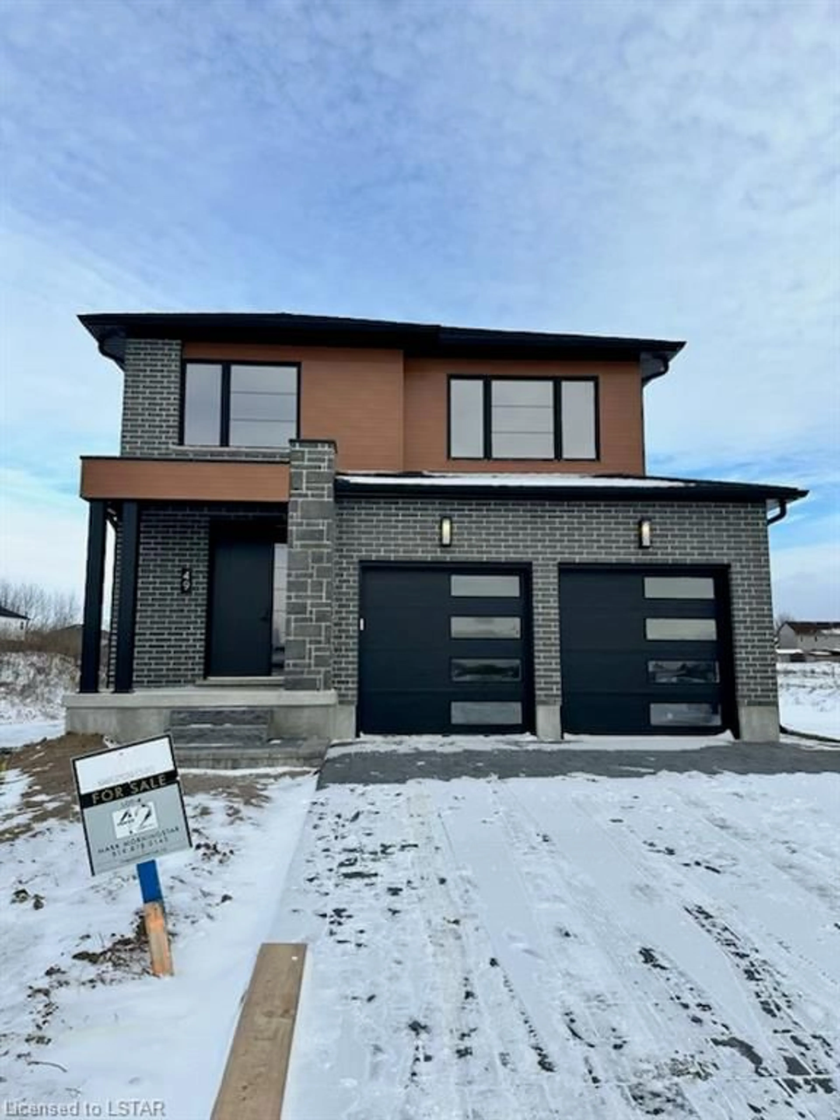13 Noble Lane, St. Thomas, Ontario N5R 0C4
Contact us about this property
Highlights
Estimated ValueThis is the price Wahi expects this property to sell for.
The calculation is powered by our Instant Home Value Estimate, which uses current market and property price trends to estimate your home’s value with a 90% accuracy rate.$735,000*
Price/Sqft$281/sqft
Days On Market13 days
Est. Mortgage$3,345/mth
Tax Amount (2023)$4,460/yr
Description
Welcome to this spacious 5-bedroom, 3-bathroom property nestled on a serene cul-de-sac within walking distance to the highly sought-after Mitchell Hepburn school district. Step inside the inviting foyer, which sets the tone for the open-concept layout featuring a family room, kitchen, and dining room – an ideal setting for entertaining guests. The living room boasts a cozy fireplace, perfect for movie nights and gatherings. The chef-inspired kitchen, complete with a gas stove and island, is sure to delight culinary enthusiasts. Adjacent, the dining room offers seamless access to the backyard oasis through patio doors, creating a seamless indoor-outdoor flow. Main floor convenience is enhanced with laundry facilities and custom hooks in the mudroom, providing easy access from the attached 2-car garage. Upstairs, discover four generously-sized bedrooms, complemented by a 4-piece bathroom, including the master suite featuring a luxurious 3-piece ensuite. The lower level adds versatility with a fifth bedroom and a large family room, offering ample space for a home office or recreational area. Outside, the backyard retreat awaits with a sprawling deck, a convenient shed, and a luxurious hot tub – the perfect setting to unwind or entertain guests. Don't miss the opportunity to make this stunning family home yours. Schedule your viewing today!
Property Details
Interior
Features
Main Floor
Living Room
6.53 x 4.11Fireplace
Kitchen
4.09 x 2.59Dining Room
3.35 x 3.05Bathroom
2-Piece
Exterior
Features
Parking
Garage spaces 2
Garage type -
Other parking spaces 4
Total parking spaces 6
Property History
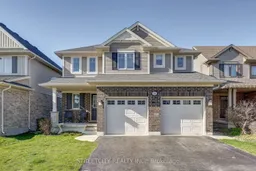 40
40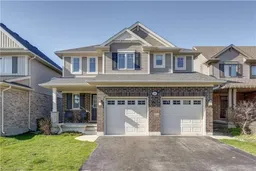 50
50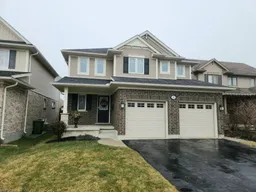 23
23
