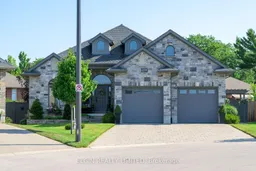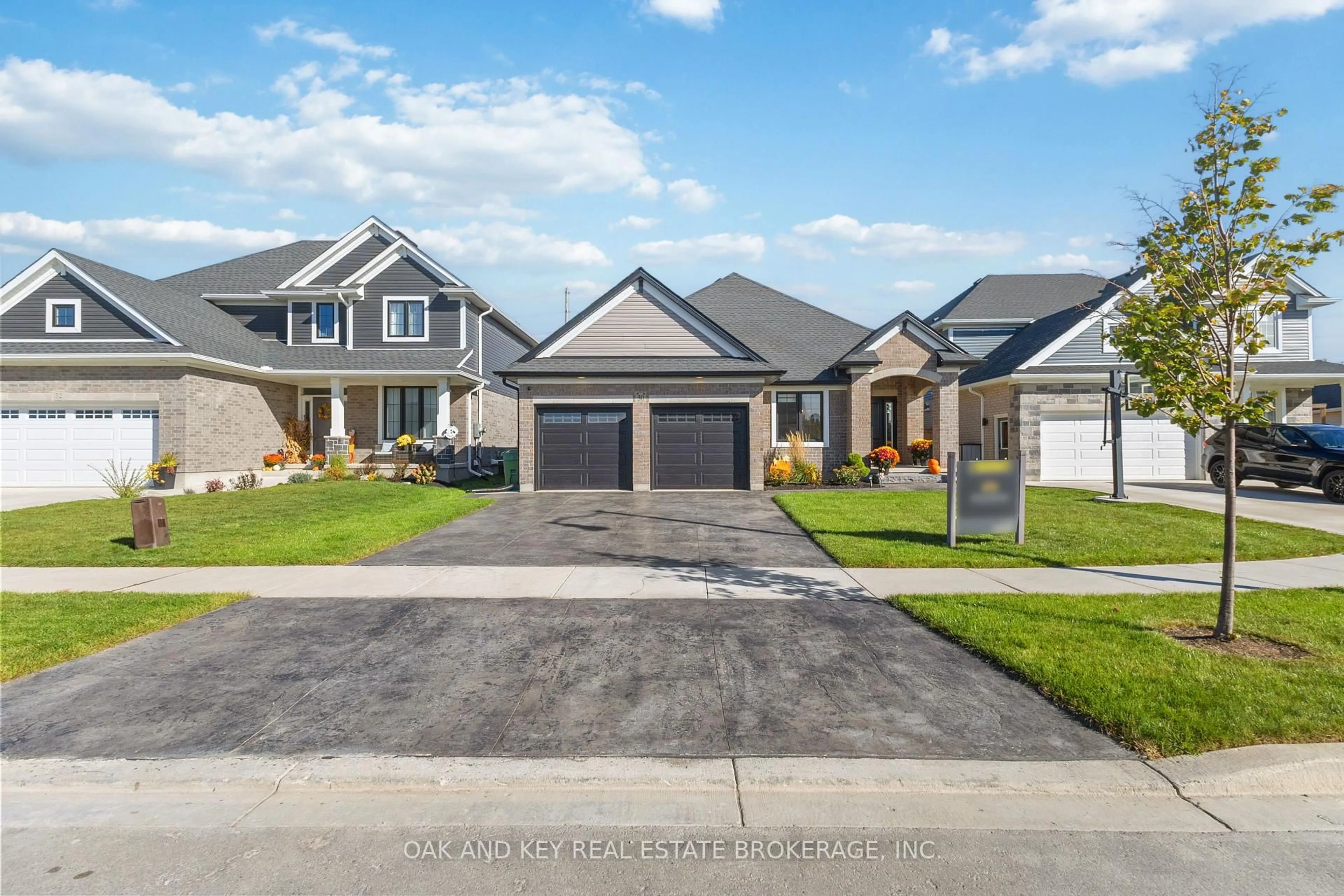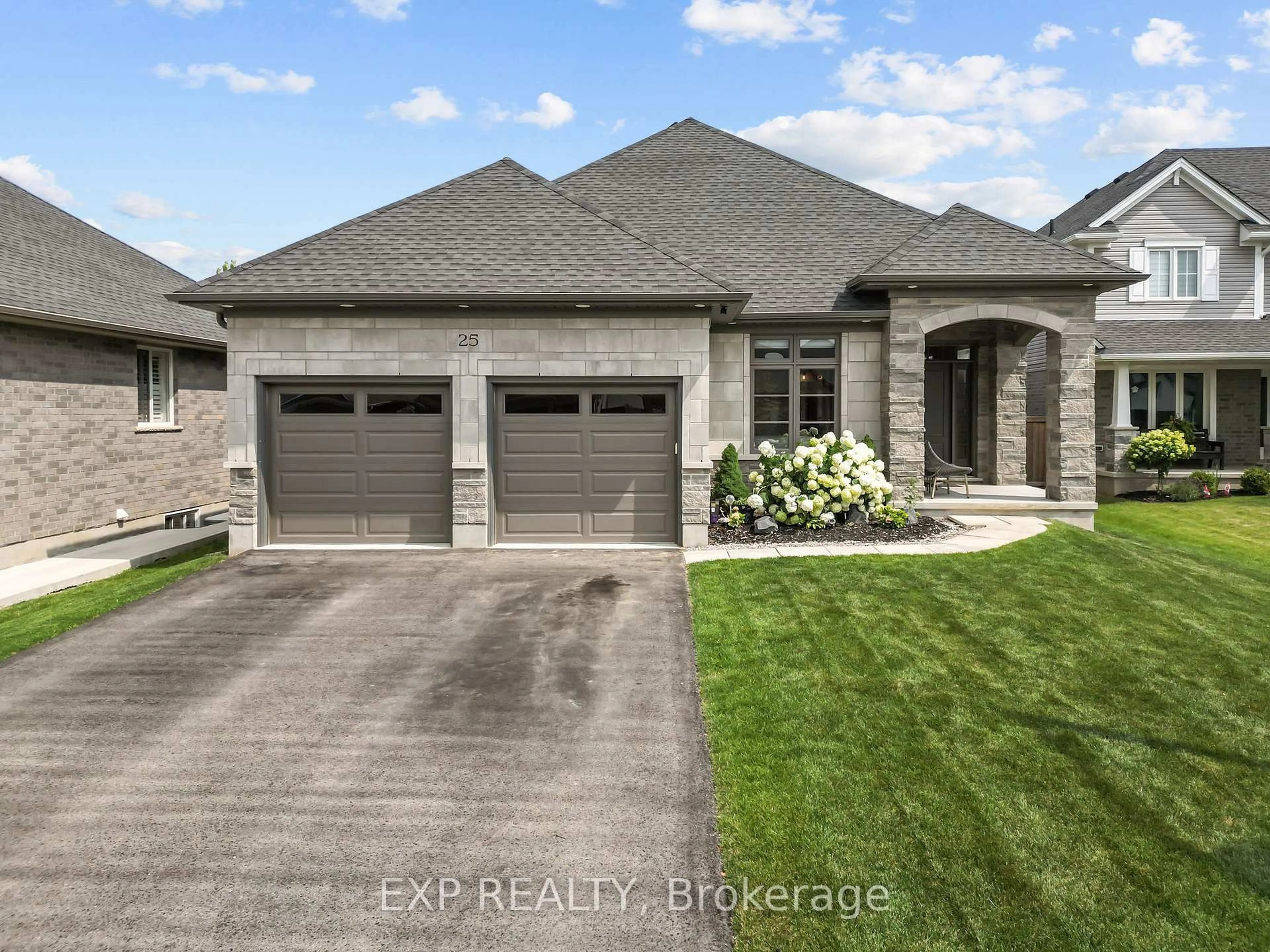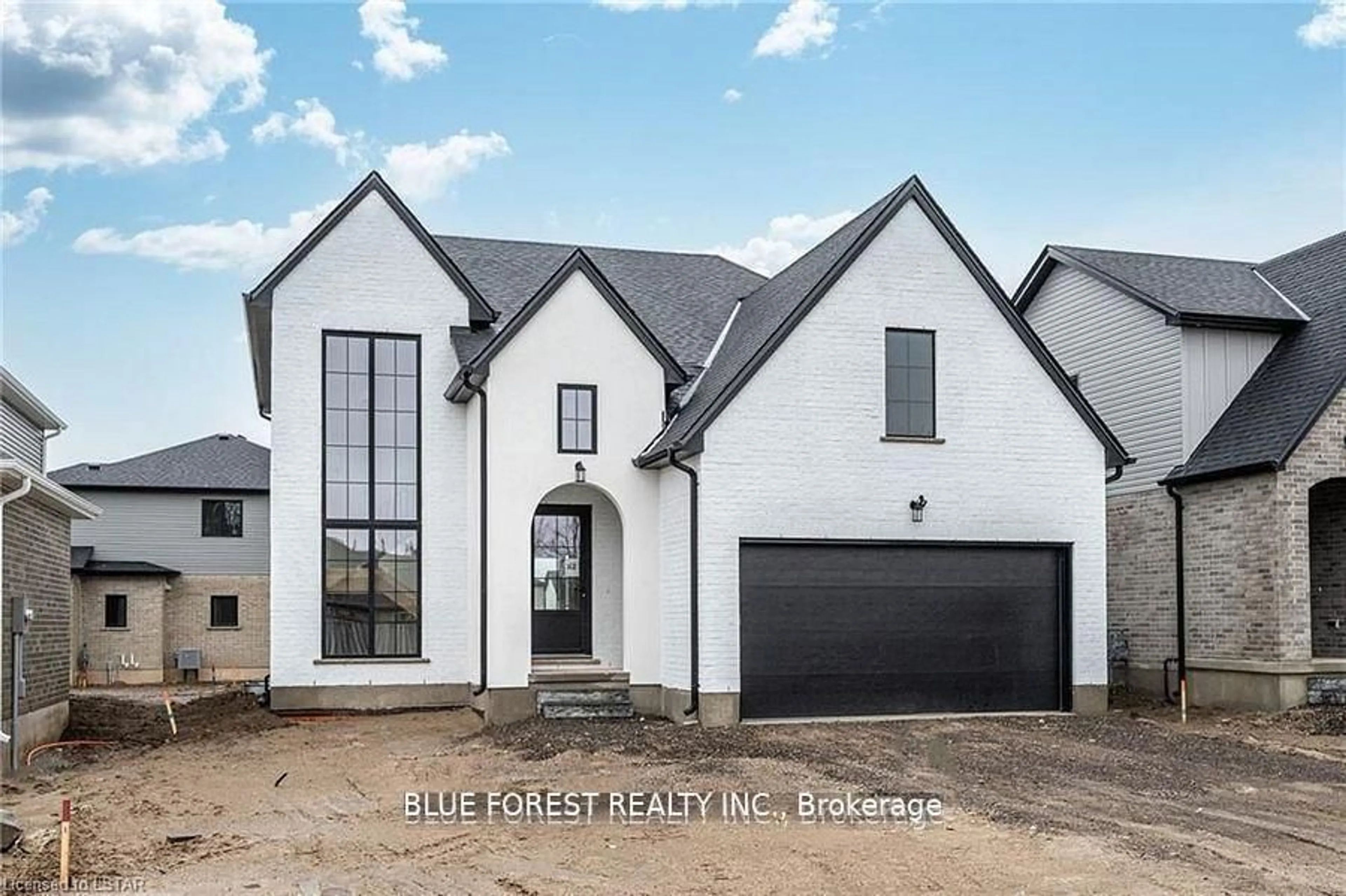Welcome to this stunning custom-built bungalow, situated on a quiet court in desirable Shaw Valley offering quick access to both London and Port Stanley. From the moment you arrive, the curb appeal is undeniable with its elegant stone exterior, interlocking brick driveway, and beautifully landscaped gardens. Inside you will notice the thoughtfully designed layout featuring soaring 11 ft ceilings, 8 ft doors, a coffered tray ceiling in the living room, and upgraded lighting throughout. The designer kitchen is a chefs dream, complete with premium finishes and modern upgrades. Enjoy the warmth and ambiance of two fireplaces (one on each level), along with convenient features like main floor laundry and floor outlets in the living room. The spacious main floor includes a dining room with easy access to yard, a private primary bedroom and luxurious five-piece ensuite with an Aerofeel / Chromotherapy bathtub and separate shower. Downstairs, the fully finished lower level mirrors the home's high-quality craftsmanship, offering four additional bedrooms (two currently set up as gym and music room), a three piece bath, large rec room with a gas fireplace and built in cabinets. .Step out to your own private backyard retreat, a true oasis with mature trees, a pergola, and striking stonework that provides beauty and privacy. The extra-large garage is equipped with a car charger, water, and central vac for added convenience. Don't miss this rare opportunity to own a truly exceptional home in great St. Thomas location.
Inclusions: Fridge, Stove, Dishwasher, Microwave, Washer, Dryer, Central Vacuum and accessories.
 50
50





