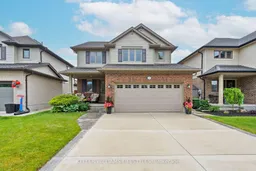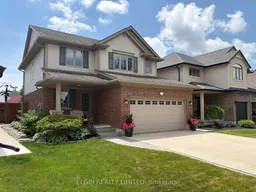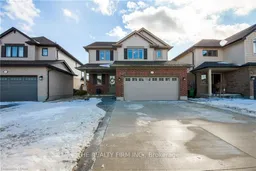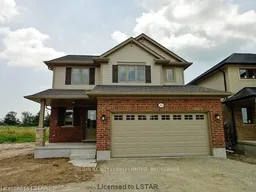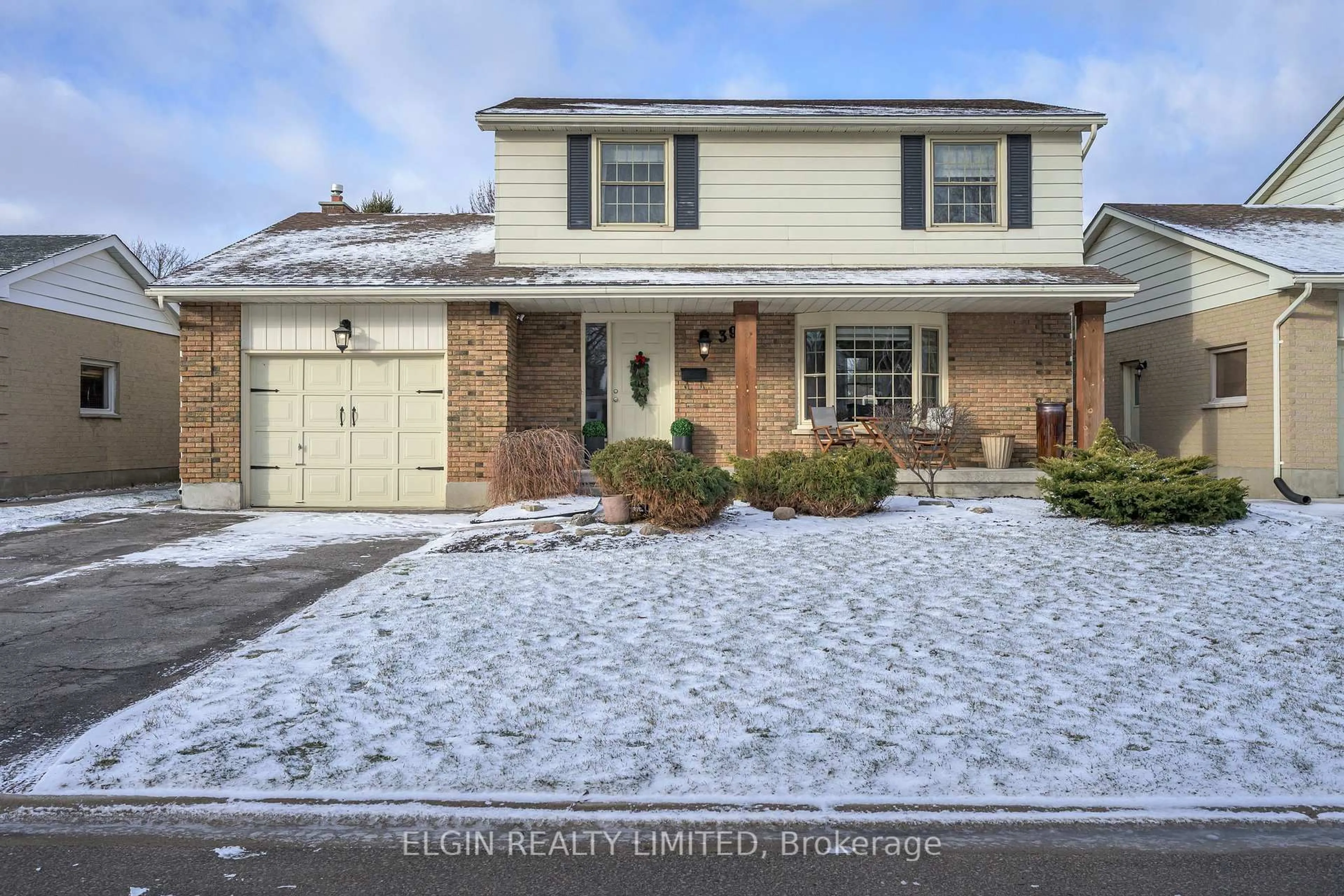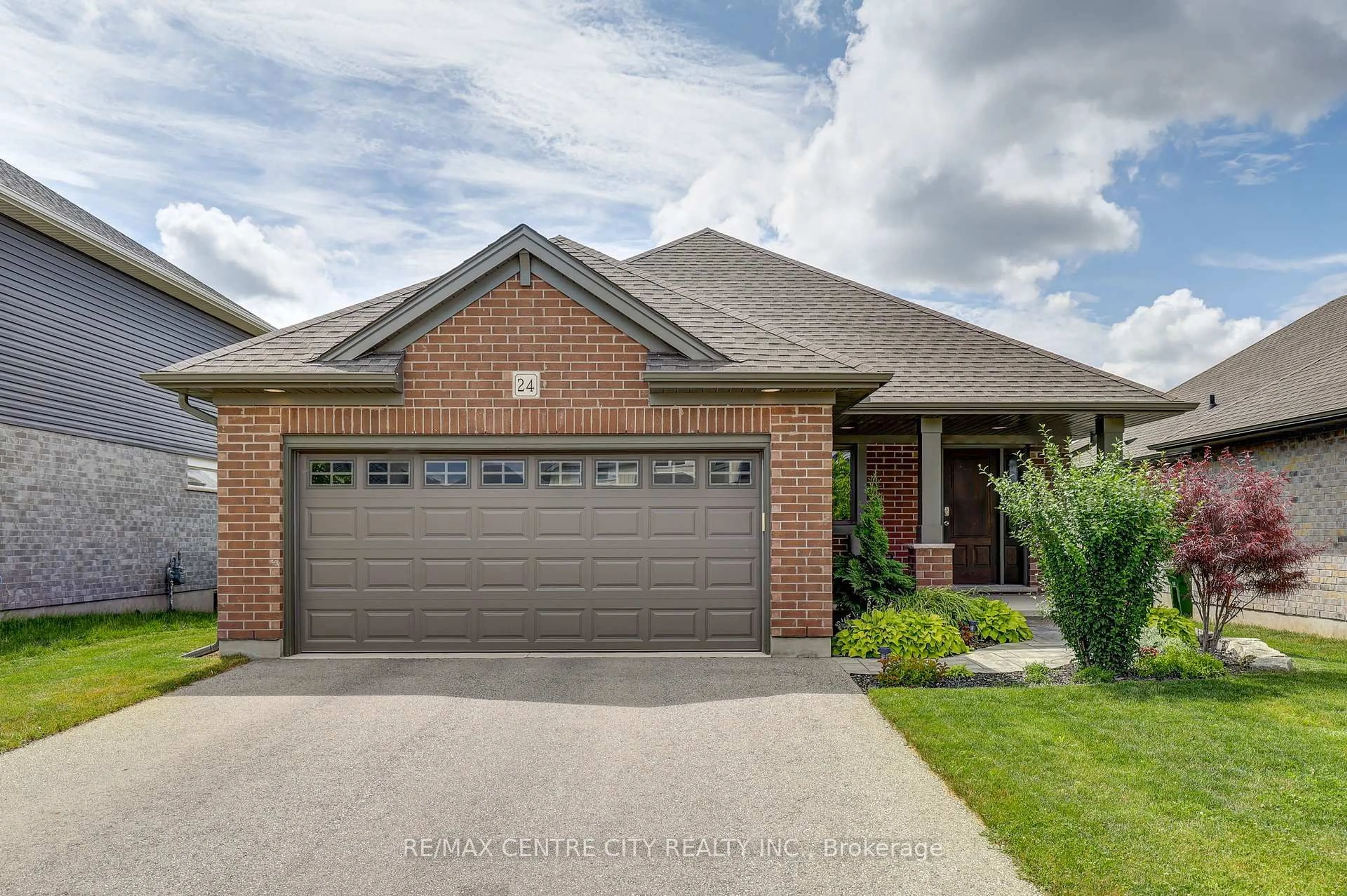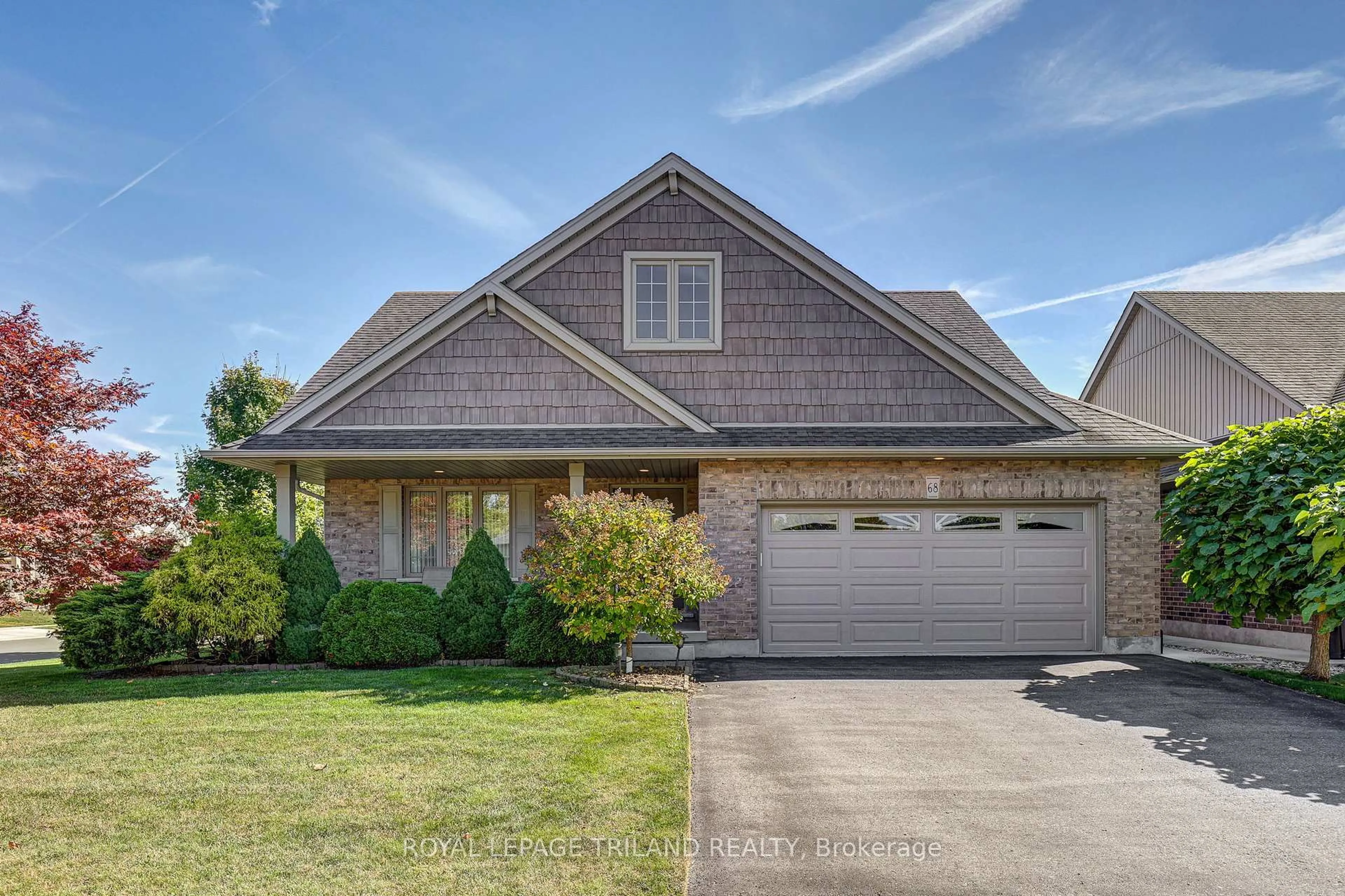Welcome to 104 Westlake Drive - a beautifully maintained 3-bedroom, 2.5-bath home offering a perfect blend of comfort and modern living. The open-concept main floor features a bright living area with a gas fireplace, a well-appointed kitchen with stainless steel appliances, and a spacious dining area ideal for gatherings. Convenient main-floor laundry, a powder room and direct access to the backyard add everyday ease. Upstairs, three generous bedrooms include a primary suite with a walk-in closet and private 4-piece ensuite and additional 4-piece bathroom for the rest of the family. The lower level is framed and ready for your finishing touch, with space for a large rec room or additional bedroom, complete with rough-in for another bath. Step outside to enjoy the double concrete drive, custom Gemstone lighting, and a private backyard featuring a heated saltwater pool, tiki bar, and patio - your own summer retreat. Close to schools, parks, and amenities, this move-in-ready home checks all the boxes.
Inclusions: Fridge, Stove, Microwave, Dishwasher
