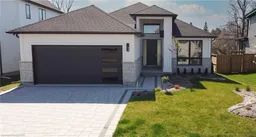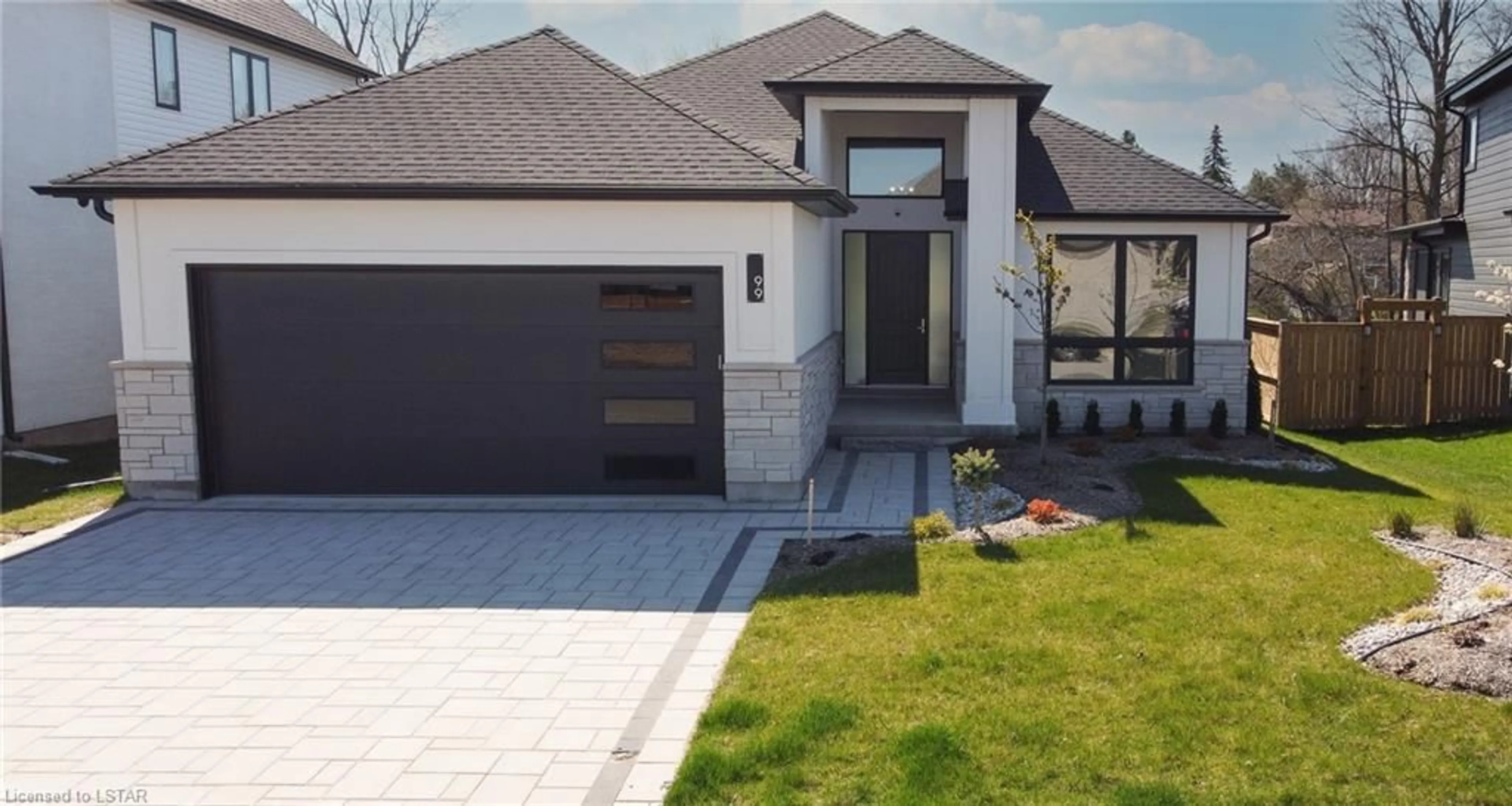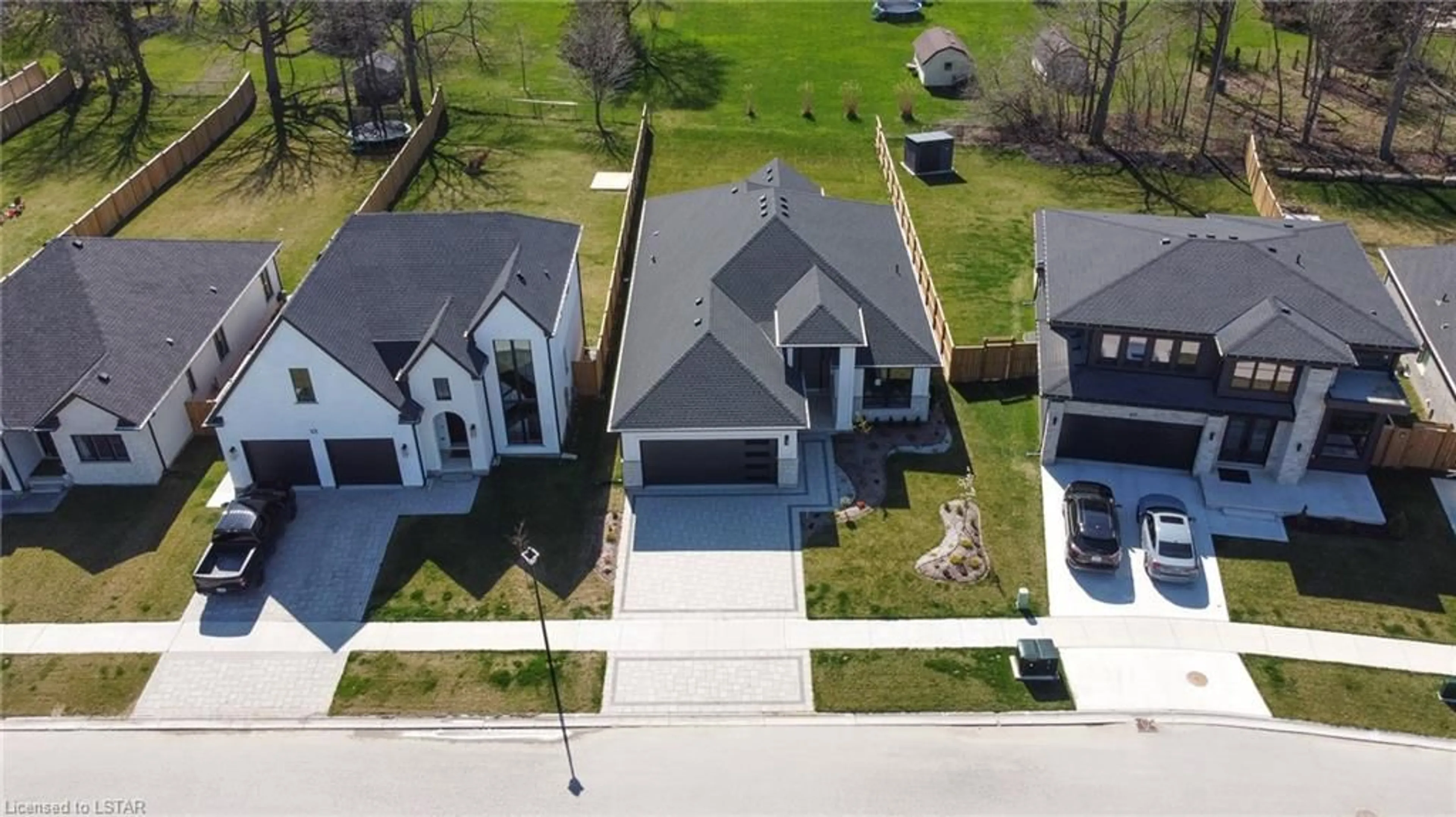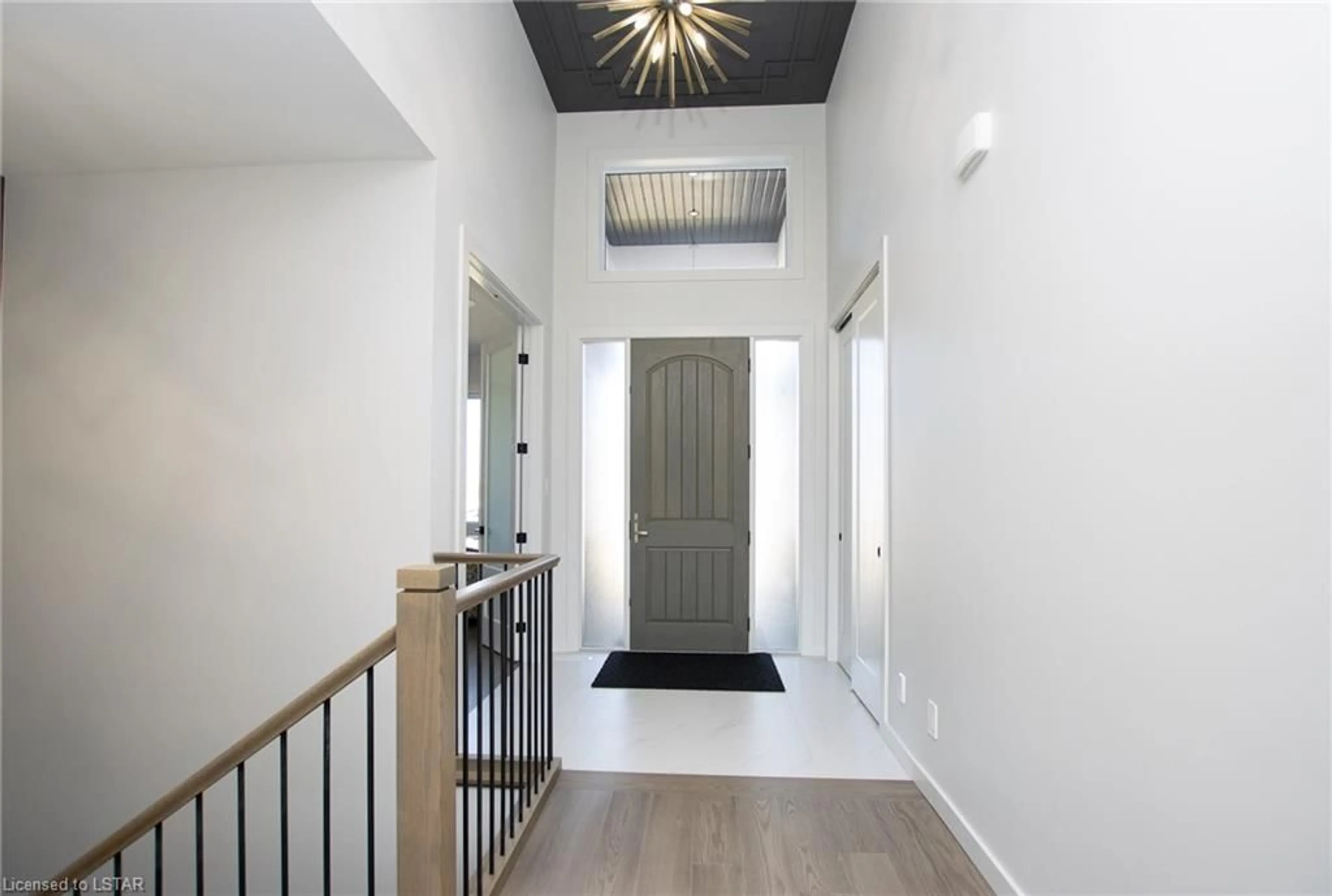99 Optimist Dr, Talbotville, Ontario N5P 0G4
Contact us about this property
Highlights
Estimated ValueThis is the price Wahi expects this property to sell for.
The calculation is powered by our Instant Home Value Estimate, which uses current market and property price trends to estimate your home’s value with a 90% accuracy rate.$971,000*
Price/Sqft$343/sqft
Days On Market24 days
Est. Mortgage$5,106/mth
Tax Amount (2023)-
Description
Pine Tree Homes presents The Cottonwood. Over 2000 sq ft of expansive bugalow with 14 foot entry leading to an open concept sun drenched kitchen, dinette, large great room with vaulted ceiling and walkout to covered patio area. Beautifully appointed kitchen with large island with waterfall quartz top, matching backsplash, and walk in pantry. The master suite boasts a luxurious ensuite with heated floors, double sided electric fireplace, shower built for two, soaker tub and walk thru closet. Other main floor features include additional bedroom with ensuite privelage to full bath, and den/office. The lower level boasts over 1400 sq ft of space with 8'-4" wall height oversized windows and multi-family potential with walk up to the garage. Massive rec room with 2 bedrooms and 4 piece bath round out the finished space. And of course no Pine Tree home would be complete without the cold room below and over sized garage above. This home is a quick possession brand new build with full Tarion Warranty. Home includes appliance package, built in speaker system, security system and all closets outfitted to suit your family's needs.
Property Details
Interior
Features
Lower Floor
Bedroom
13.06 x 11.06Walk-in Closet
Bedroom
13.06 x 11.06ensuite privilege / walk-in closet
Recreation Room
37 x 35fireplace / laminate
Bathroom
4-Piece
Exterior
Features
Parking
Garage spaces 2
Garage type -
Other parking spaces 2
Total parking spaces 4
Property History
 42
42




