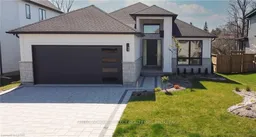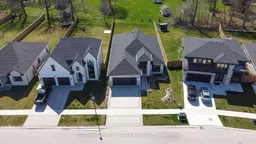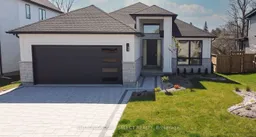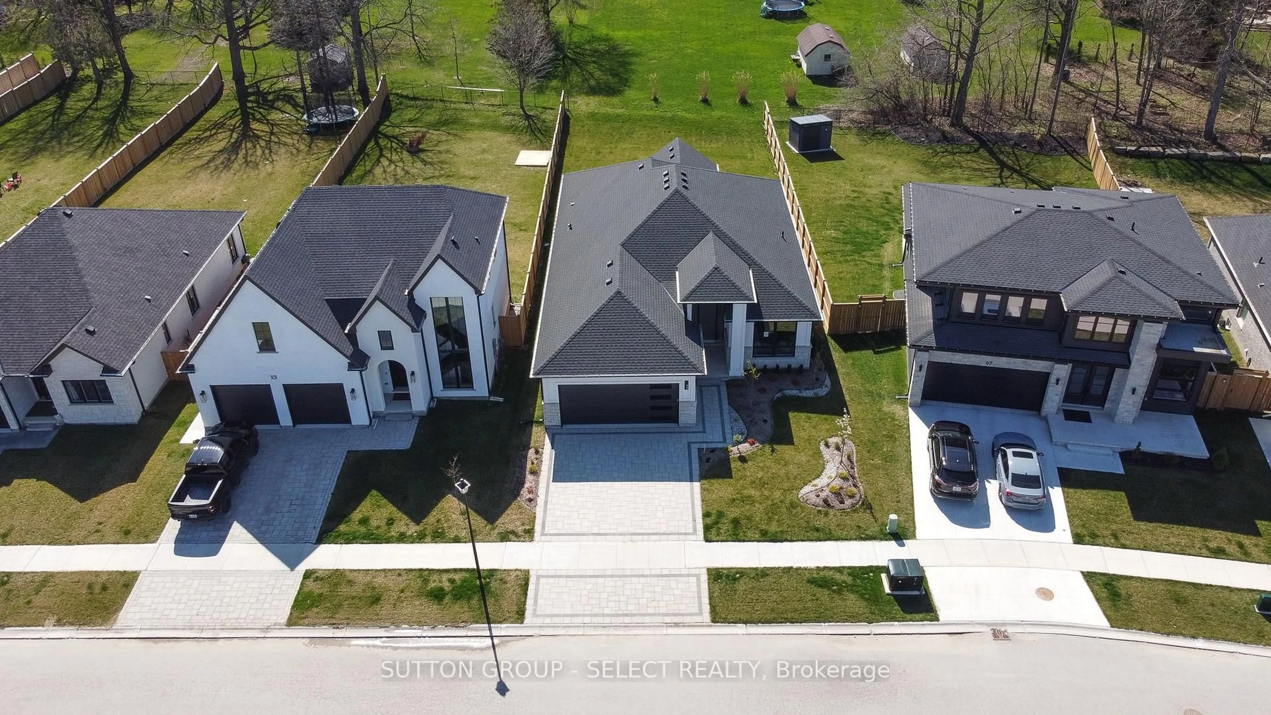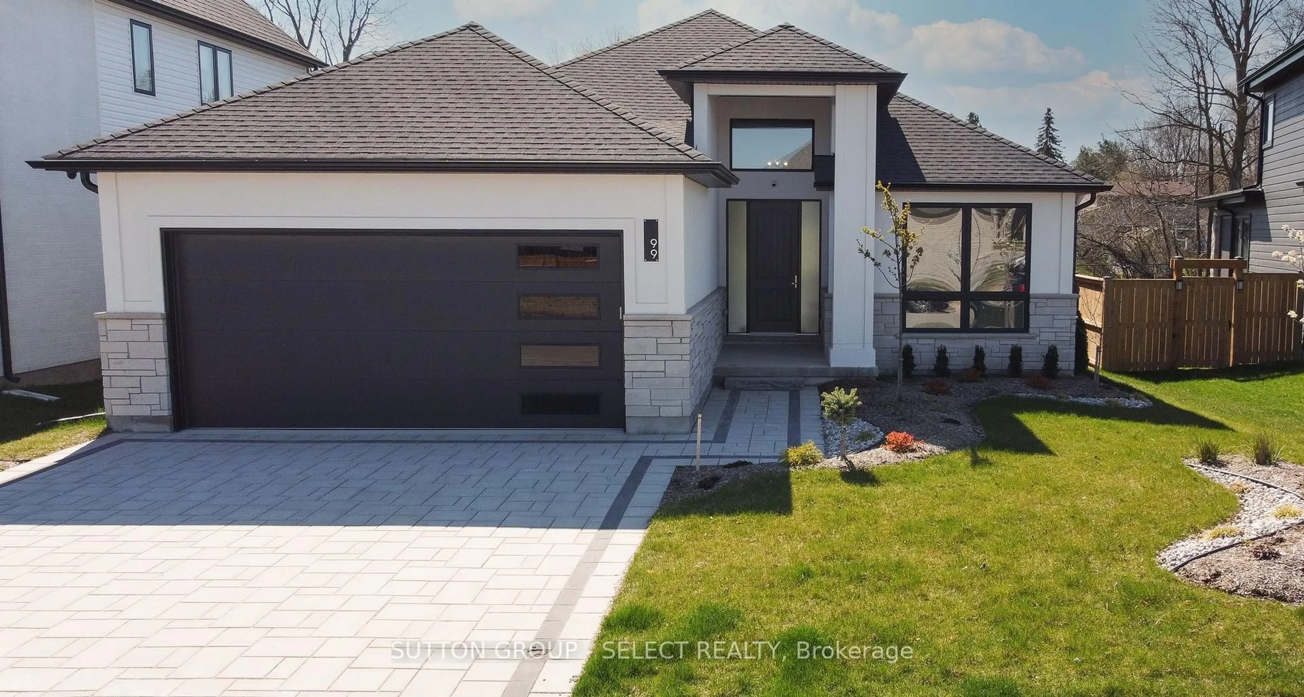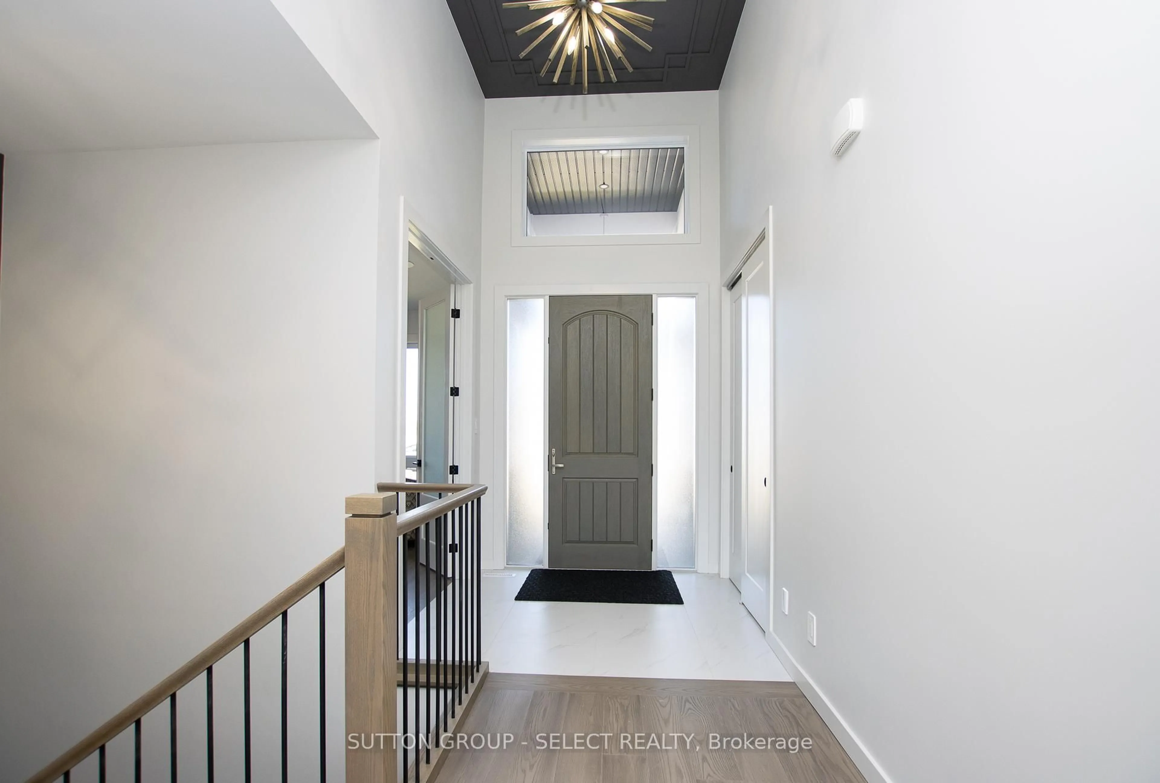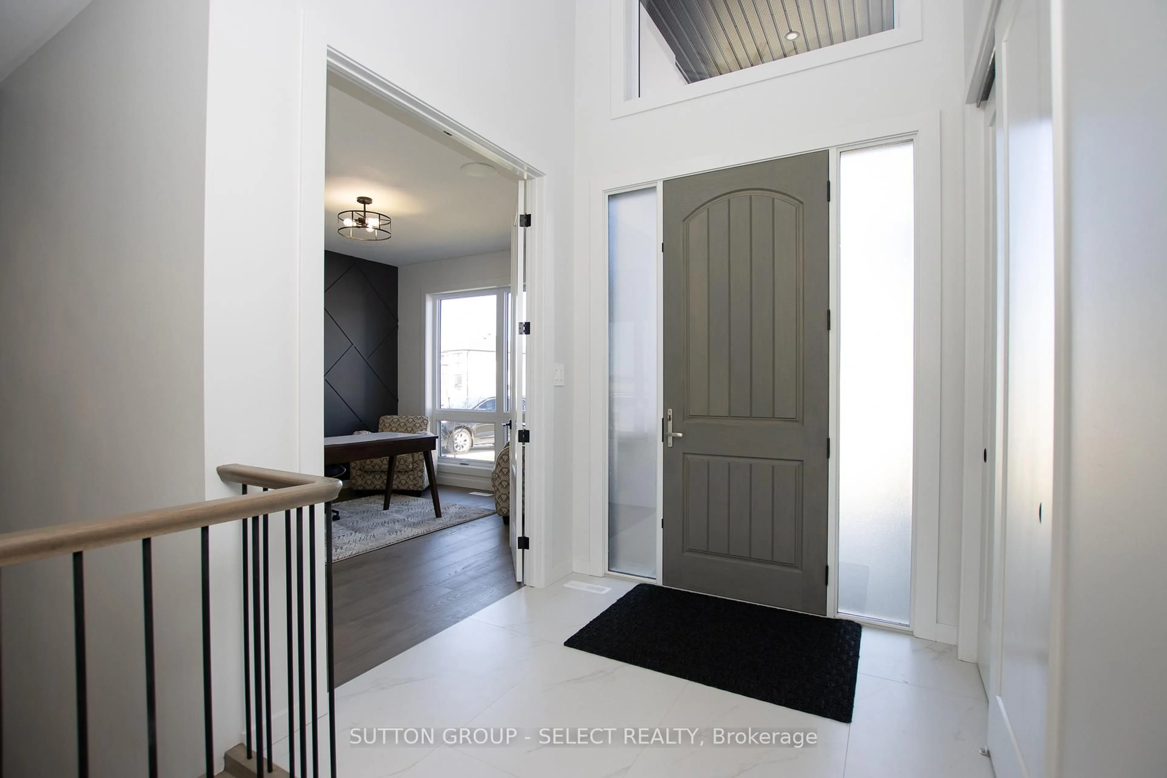99 Optimist Dr, Southwold, Ontario N5P 0G4
Contact us about this property
Highlights
Estimated valueThis is the price Wahi expects this property to sell for.
The calculation is powered by our Instant Home Value Estimate, which uses current market and property price trends to estimate your home’s value with a 90% accuracy rate.Not available
Price/Sqft$517/sqft
Monthly cost
Open Calculator
Description
Pine Tree Homes presents The Cottonwood. Over 2000 sq ft of expansive bugalow with 14 foot entry leading to an open concept sun drenched kitchen, dinette, large great room with vaulted ceiling and walkout to covered patio area. Beautifully appointed kitchen with large island with waterfall quartz top, matching backsplash, along with walk in pantry. The master suite boasts a luxurious ensuite with heated floors, electric fireplace, shower built for two, soaker tub and walk thru closet. Other main floor features include additional bedroom with ensuite privelage to full bath, and den/office. The lower level boasts over 1400 sq ft of space with 8'-4" wall height, oversized windows, and multi - family potential with walk up to the garage. Massive rec room with 2 bedrooms and 4 piece bath round out the finished space. And of course no Pine Tree home would be complete without the cold room below and oversized garage above. This home is a quick possession brand new build with full Tarion Warranty. Home includes appliance package, built in speaker system, and all closets outfitted to suit your families needs. Builder to complete 3 season sunroom under covered area at rear of property as a value add to the property. RECENT PRICE REDUCTION! IN ADDITION BUILDER IS OFFERING A $20,000 INCENTIVE FOR ANY HOME THAT CLOSES ON OR BEFORE MAR 31ST, 2026.
Upcoming Open House
Property Details
Interior
Features
Main Floor
Den
3.91 x 3.61Built-In Speakers / French Doors
Dining
4.57 x 3.56Combined W/Kitchen / Tile Floor
Great Rm
5.94 x 4.27W/O To Patio / Vaulted Ceiling / Electric Fireplace
Primary
4.78 x 4.116 Pc Ensuite / 2 Way Fireplace / W/I Closet
Exterior
Features
Parking
Garage spaces 2
Garage type Attached
Other parking spaces 2
Total parking spaces 4
Property History
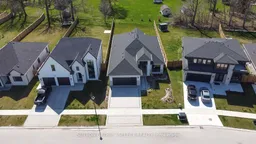 41
41