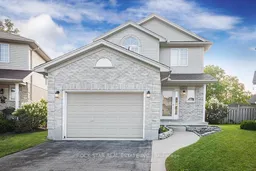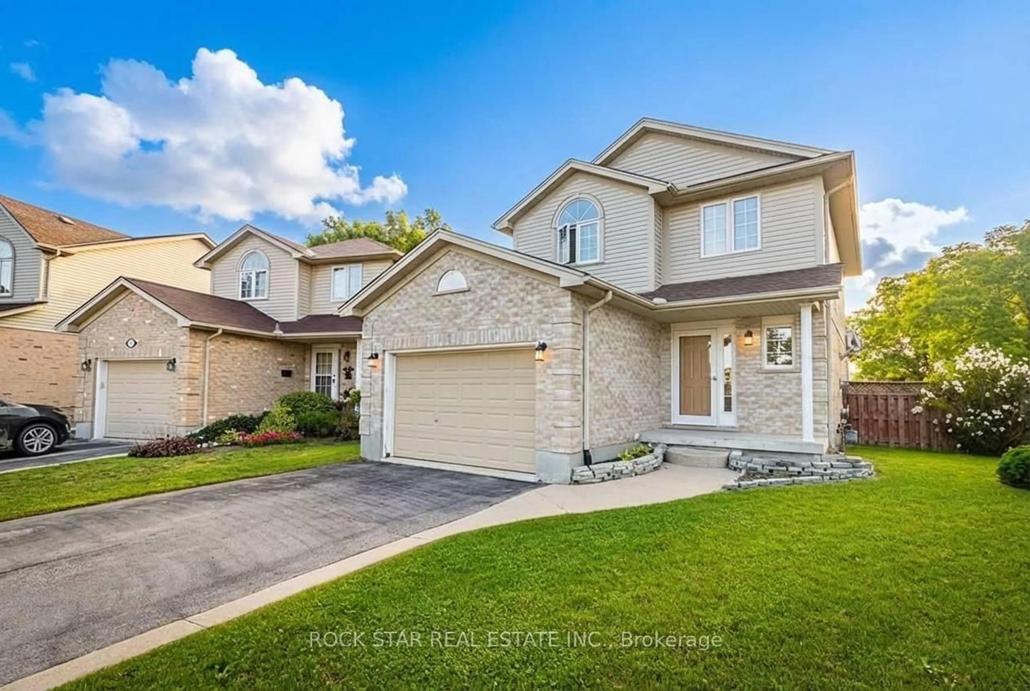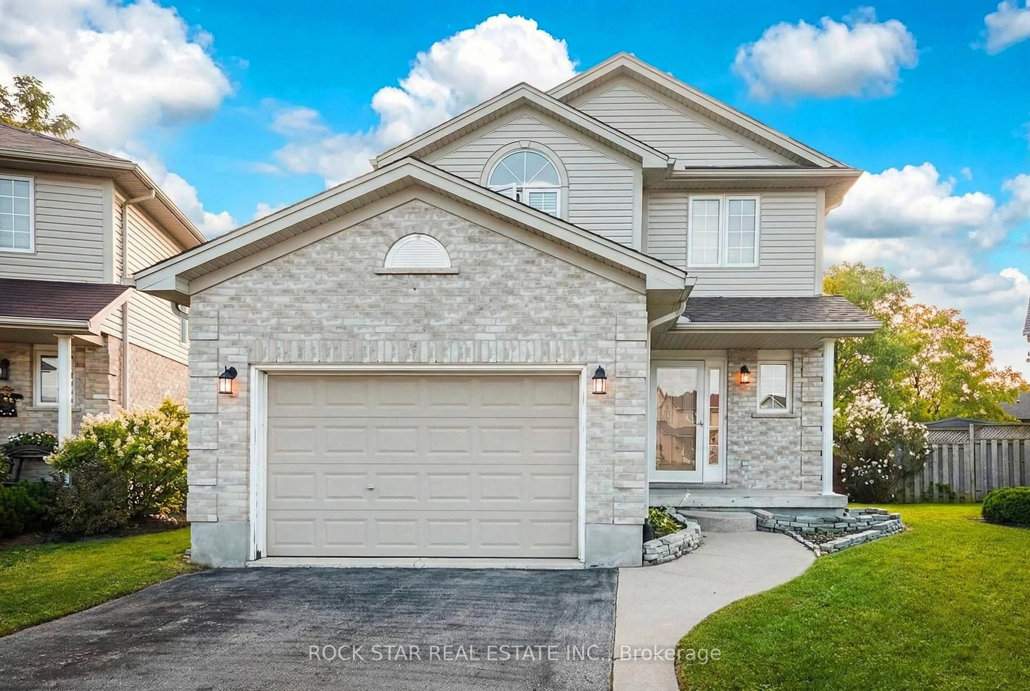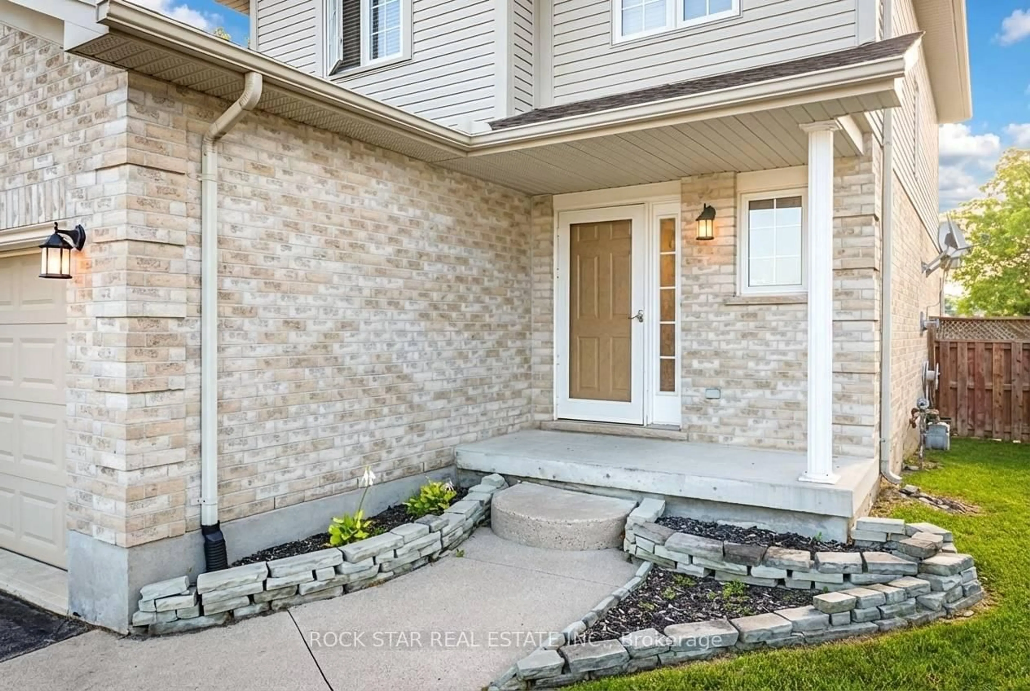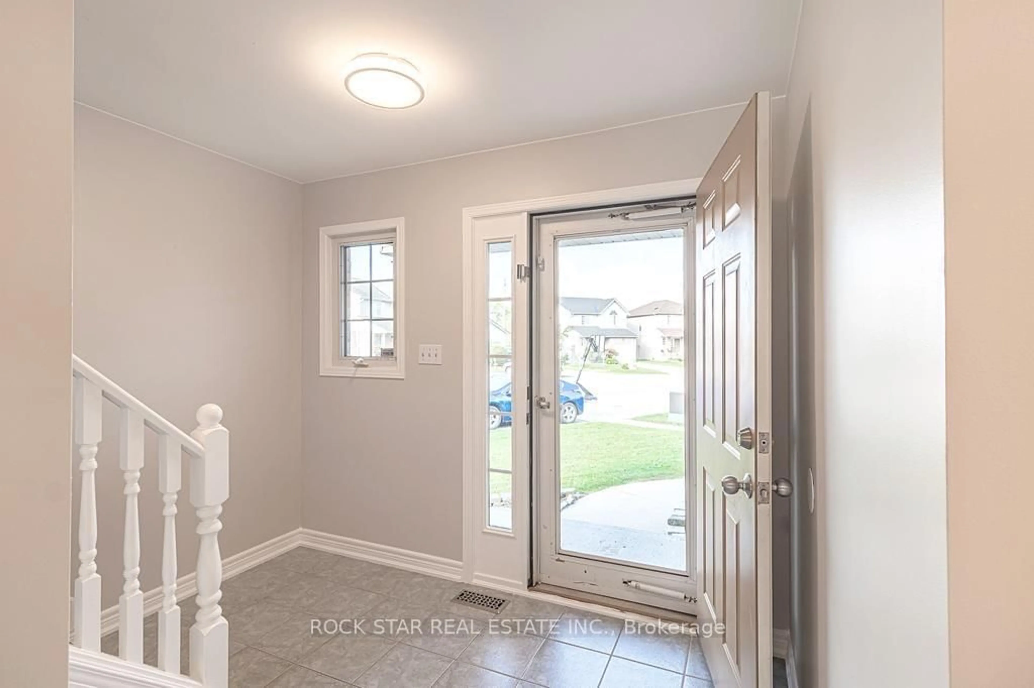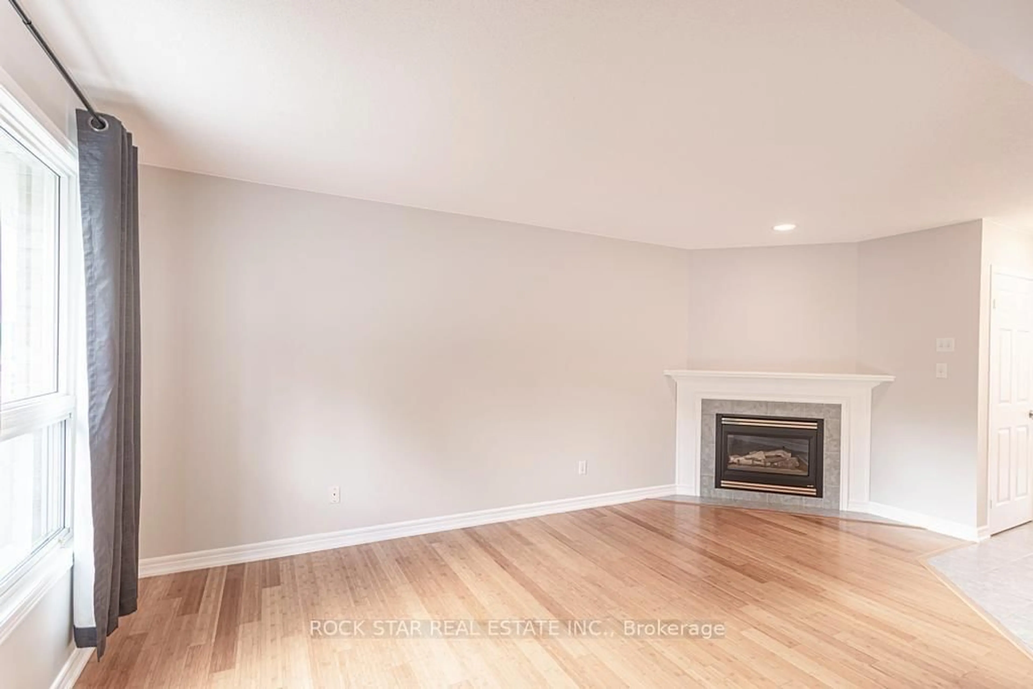9872 Florence St, Southwold, Ontario N5P 4L3
Contact us about this property
Highlights
Estimated valueThis is the price Wahi expects this property to sell for.
The calculation is powered by our Instant Home Value Estimate, which uses current market and property price trends to estimate your home’s value with a 90% accuracy rate.Not available
Price/Sqft$488/sqft
Monthly cost
Open Calculator
Description
Welcome to 9872 Florence Street. An executive, turnkey detached home tucked away on a quiet, family-friendly cul-de-sac in North St. Thomas. A warm and welcoming home that offers 3 bedrooms, 3 bathrooms, a fully finished basement and spacious backyard. The main floor features a cozy living room with bamboo flooring a large window for natural light and gas fireplace - an inviting space to relax and unwind. The kitchen and dining area are bright and sunlit from sliding doors that lead out to a fully fenced backyard complete with deck and best of all - No rear neighbours! The functional kitchen provides ample cabinetry and counter space with honey-toned cabinetry and stainless steel appliances. For easy, everyday convenience you also have laundry as well as a 2-piece bathroom on the main floor. Heading upstairs you will find 3 good-sized bedrooms including a primary bedroom with 3-piece ensuite, and your third bathroom which is a 4-piece. The finished basement features an L-Shaped rec-room and was wired in for surround sound by a previous owner - making it a fantastic setup for family movie nights or entertainment area! As an added bonus to this already great home, the 1.5 car garage includes inside access as well as a man door to the yard. Ideally located just 30 minutes to London, close to great schools, parks, shopping and more, this home certainly checks all the boxes. Book your viewing today!
Property Details
Interior
Features
Main Floor
Kitchen
3.06 x 3.05Living
5.72 x 3.2Bathroom
0.0 x 0.02 Pc Bath
Dining
2.05 x 3.02Exterior
Features
Parking
Garage spaces 1
Garage type Attached
Other parking spaces 2
Total parking spaces 3
Property History
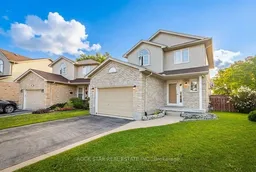 23
23