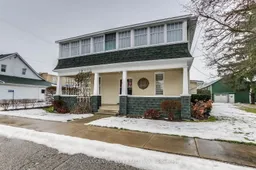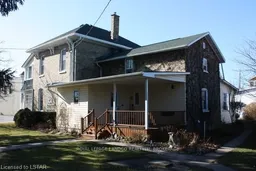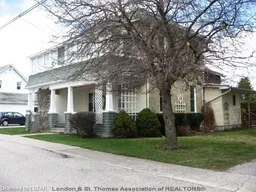Welcome to this charming two-story home in the heart of Shedden, offering a perfect blend of character and functionality. Situated on a spacious double lot, the property features a long driveway, a large front porch, and a versatile barn complete with a loft, hydro, and a workshop. A private side deck leads to the mudroom entrance, flowing into a bright eat-in kitchen. Adjacent to the kitchen, the elegant Victorian-style dining room provides a warm and inviting space for gatherings. The main floor also boasts a cozy living room, a dedicated office space, a convenient three-piece bathroom, and a laundry room for added practicality.Upstairs, the generous primary bedroom is complemented by three additional bedrooms, a three-piece bathroom, and a stunning sunroom, perfect for relaxing with a view. Unique to this home, two staircases provide added convenience and charm. The unfinished basement, insulated with spray foam, offers ample storage potential. Dont miss this opportunity to own a home that combines classic charm with modern comfort! **EXTRAS** LOT - 29.79ft x 45.13ft x 36.05ft x 35.60ft x 72.15ft x 139.06ft x 143.26ft x 34.27ft
Inclusions: FRIDGE / STOVE / DISHWASHER / MICROWAVE / DRYER / PORCH SWING






