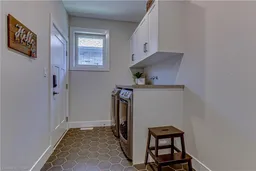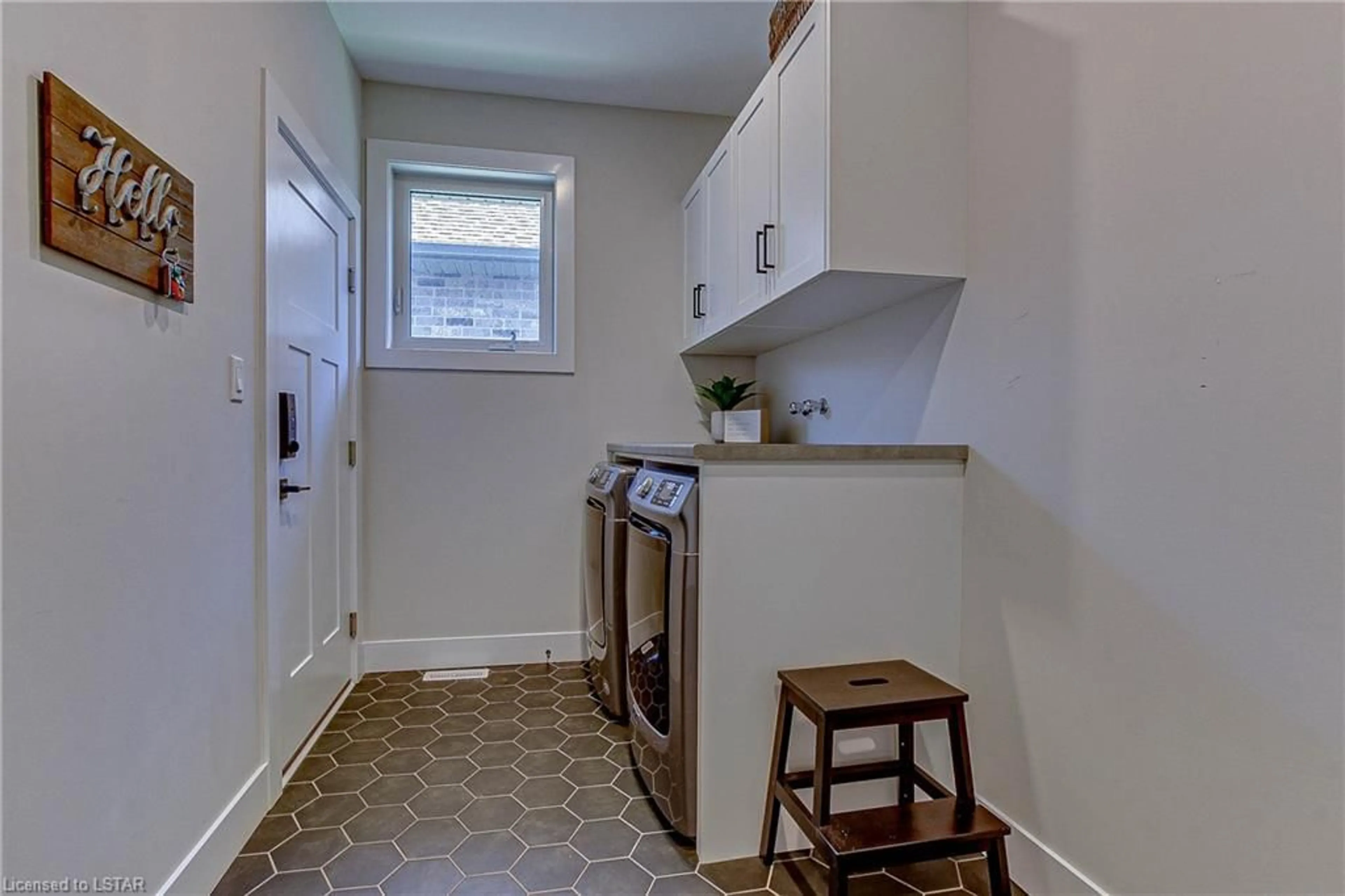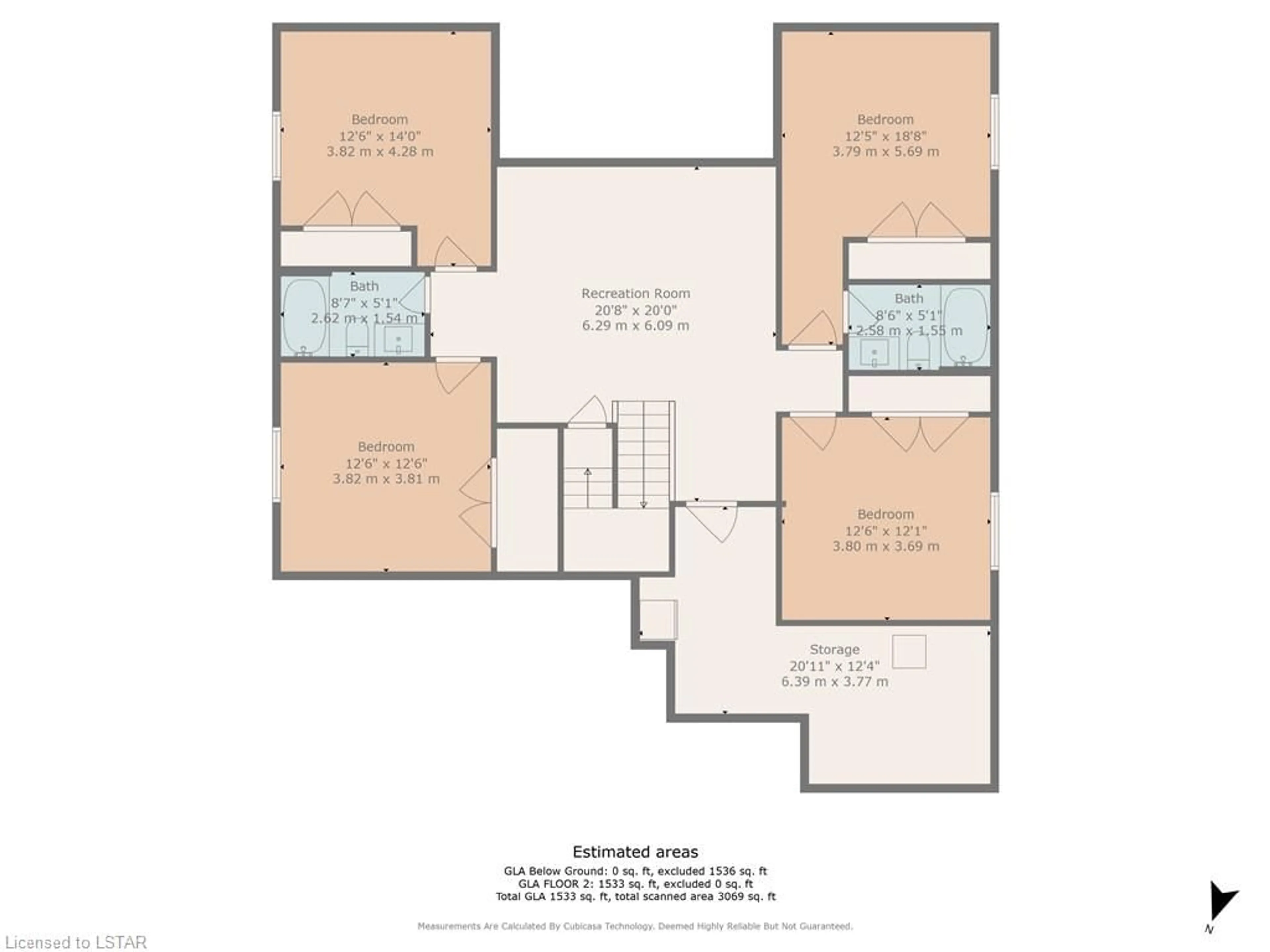79 Sparky's Way, St. Thomas, Ontario N5P 0G1
Contact us about this property
Highlights
Estimated ValueThis is the price Wahi expects this property to sell for.
The calculation is powered by our Instant Home Value Estimate, which uses current market and property price trends to estimate your home’s value with a 90% accuracy rate.$952,000*
Price/Sqft$325/sqft
Days On Market21 days
Est. Mortgage$4,294/mth
Tax Amount (2023)$4,811/yr
Description
Welcome to the serene charm of Talbotville, where this exquisite new bungalow invites you to experience the epitome of modern living. With stunning curb appeal, this residence boasts a thoughtful layout designed for both relaxation and entertaining. Step onto the inviting front porch and as you enter, the foyer leads gracefully into the living room adorned with vaulted ceilings and elegant wood beams, creating an ambiance of spaciousness and comfort. The open concept design seamlessly connects the living room to the kitchen and dining area, fostering effortless flow and connectivity. The kitchen is a culinary enthusiast's dream, featuring a walk-in pantry and a delightful island breakfast bar, perfect for casual meals or lively gatherings. From the dining room, step out onto the backyard, sheltered by a charming covered roof and stunning patio, lush greens, complete with a convenient shed for storage. Convenience meets practicality with a mudroom/laundry room providing seamless access to the garage, ensuring effortless organization of daily essentials. Also on the main floor, discover the luxurious primary bedroom retreat, boasting a spacious walk-in closet and a rejuvenating 4-piece ensuite bath, offering a sanctuary of relaxation and privacy. An additional bedroom and a well-appointed 3-piece bathroom complete the main level, offering comfort and versatility for family and guests alike. Descend to the basement level, where a cozy living area awaits. Four additional bedrooms with one having its very own 4-piece ensuite, and another well-appointed 4-piece bathroom provide flexibility and functionality, catering to a variety of lifestyle needs. With its blend of contemporary elegance and inviting warmth, this exceptional residence in Talbotville offers a truly idyllic retreat to call home. Don't miss the opportunity to experience the perfect fusion of comfort, style, and convenience.
Property Details
Interior
Features
Main Floor
Bedroom
3.66 x 3.33Bedroom Primary
3.81 x 5.51ensuite / walk-in closet
Living Room
5.18 x 4.85Fireplace
Dining Room
3.84 x 2.44Exterior
Features
Parking
Garage spaces 2
Garage type -
Other parking spaces 4
Total parking spaces 6
Property History
 47
47



