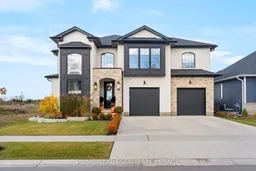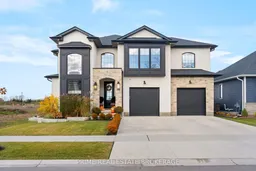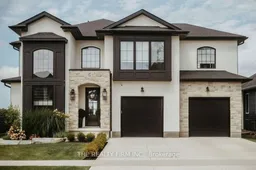Experience a masterclass in custom design at 78 Optimist Drive, a designer-built residence by Halcyon Homes where French vintage charm meets sleek transitional modernism. Spanning 2635 square feet of curated luxury, this home is defined by its architectural precision, featuring elegant arches, bespoke millwork, and warm wood tones bathed in abundant natural light. The heart of the home is a chef's sanctuary, anchored by a stunning 10-foot ribbed island, premium cream-and-wood cabinetry, and brushed gold accents. Flowing seamlessly, a discreet entrance lies a hidden butler's pantry, complete with classic checkered tile, open shelving, and a dedicated coffee bar, the perfect blend of high-end utility and sophisticated surprise. The main living area, characterized by soaring wood-beam ceilings and a minimalist fireplace, flows through double French doors to an expansive covered patio, creating indoor-outdoor living for year-round entertaining. The upper level features a vaulted primary suite, a spa-like haven with a barrier-free glass shower and a freestanding soaking tub. The thoughtful layout is engineered for modern family life, offering three additional bedrooms, a Jack & Jill bath, and the rare convenience of dual laundry rooms on both levels, alongside a high-capacity mudroom. Built with Halcyon's signature dedication to curated quality, including site-finished hardwoods, fine details, and flawless finishes. This property is situated in the peaceful Southwold community of Talbotville. 78 Optimist Drive is more than just a residence; it is a home beyond that transcends the floor plans, built for those who demand both everyday functionality and extraordinary elegance.
Inclusions: Carbon Monoxide Detector, Smoke Detector, Garage Door Opener, 2nd floor Washer, Dryer, Fridge, Bar Fridge, Stove,Dishwasher, Microwave, Fireplace, Window coverings






