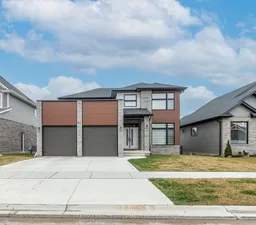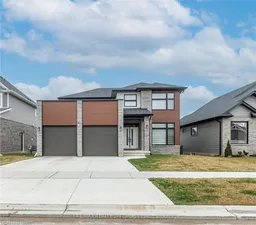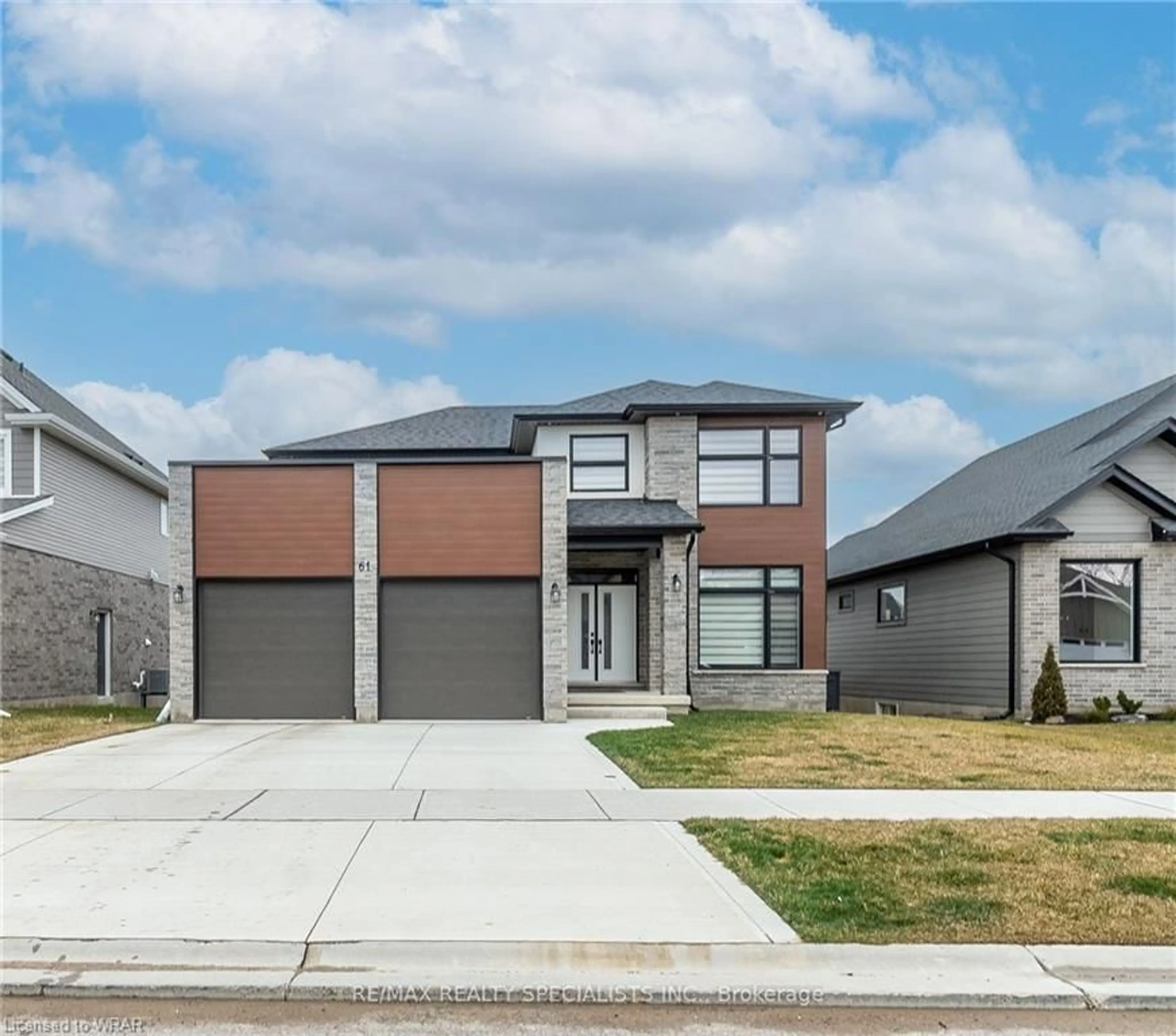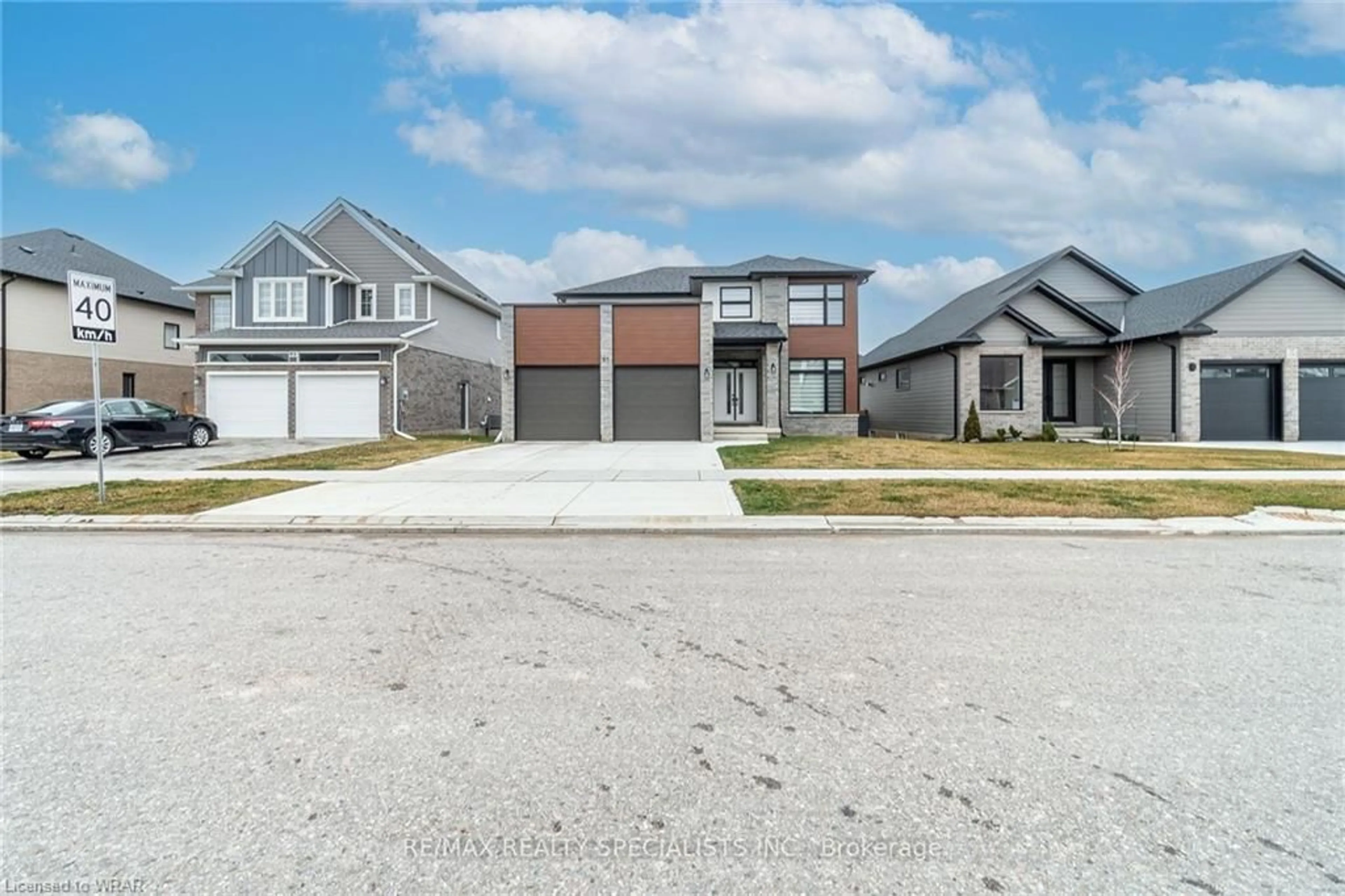61 Royal Cres, St. Thomas, Ontario N5P 0G5
Contact us about this property
Highlights
Estimated ValueThis is the price Wahi expects this property to sell for.
The calculation is powered by our Instant Home Value Estimate, which uses current market and property price trends to estimate your home’s value with a 90% accuracy rate.$863,000*
Price/Sqft$373/sqft
Days On Market20 days
Est. Mortgage$3,646/mth
Tax Amount (2024)$6,456/yr
Description
Welcome to this stunning newly built 4-bedroom, 3-bathroom detached home in St. Thomas! With its double-door entry, hardwood floors throughout the main floor, and pot lights creating a warm ambiance, this home offers a blend of elegance and modern comfort. The spacious family room features an electric fireplace, perfect for cozy evenings. The open-concept kitchen boasts a center island and a generous pantry, seamlessly flowing into the combined dining room with a walkout to the backyard, ideal for entertaining. Upstairs, the primary bedroom impresses with a 4-piece ensuite and walk-in closet, while the other three bedrooms offer ample space and natural light. A second 3-piece ensuite adds convenience. Outside, the expansive backyard provides endless possibilities. Don't miss out on the opportunity to make this your dream home!
Property Details
Interior
Features
Second Floor
Bathroom
3.05 x 3.253-Piece
Bedroom
3.05 x 3.40Bedroom Primary
3.96 x 4.42Walk-in Closet
Bedroom
3.38 x 3.23Exterior
Features
Parking
Garage spaces 2
Garage type -
Other parking spaces 4
Total parking spaces 6
Property History
 40
40 40
40



