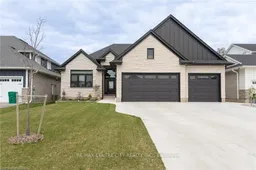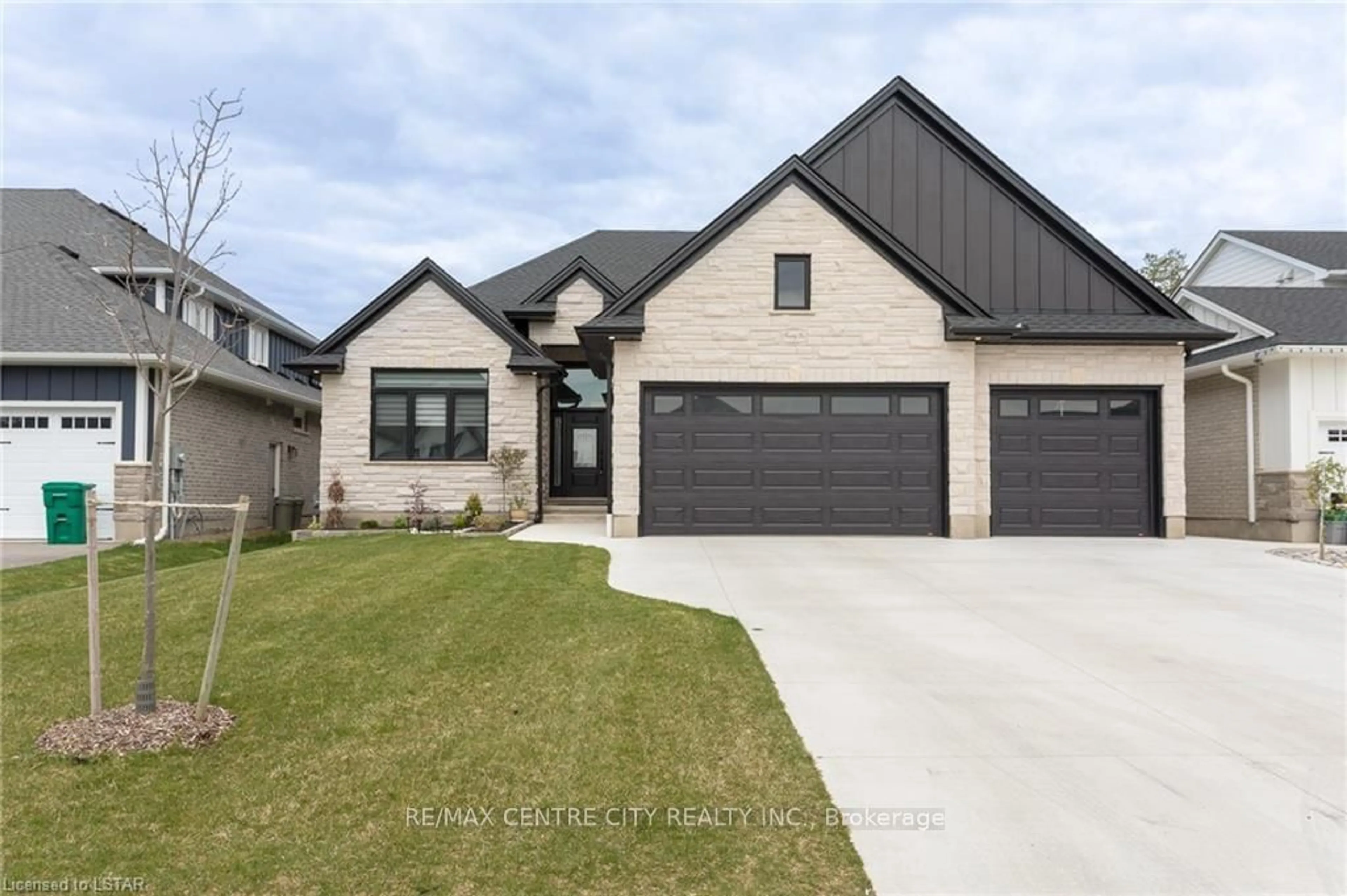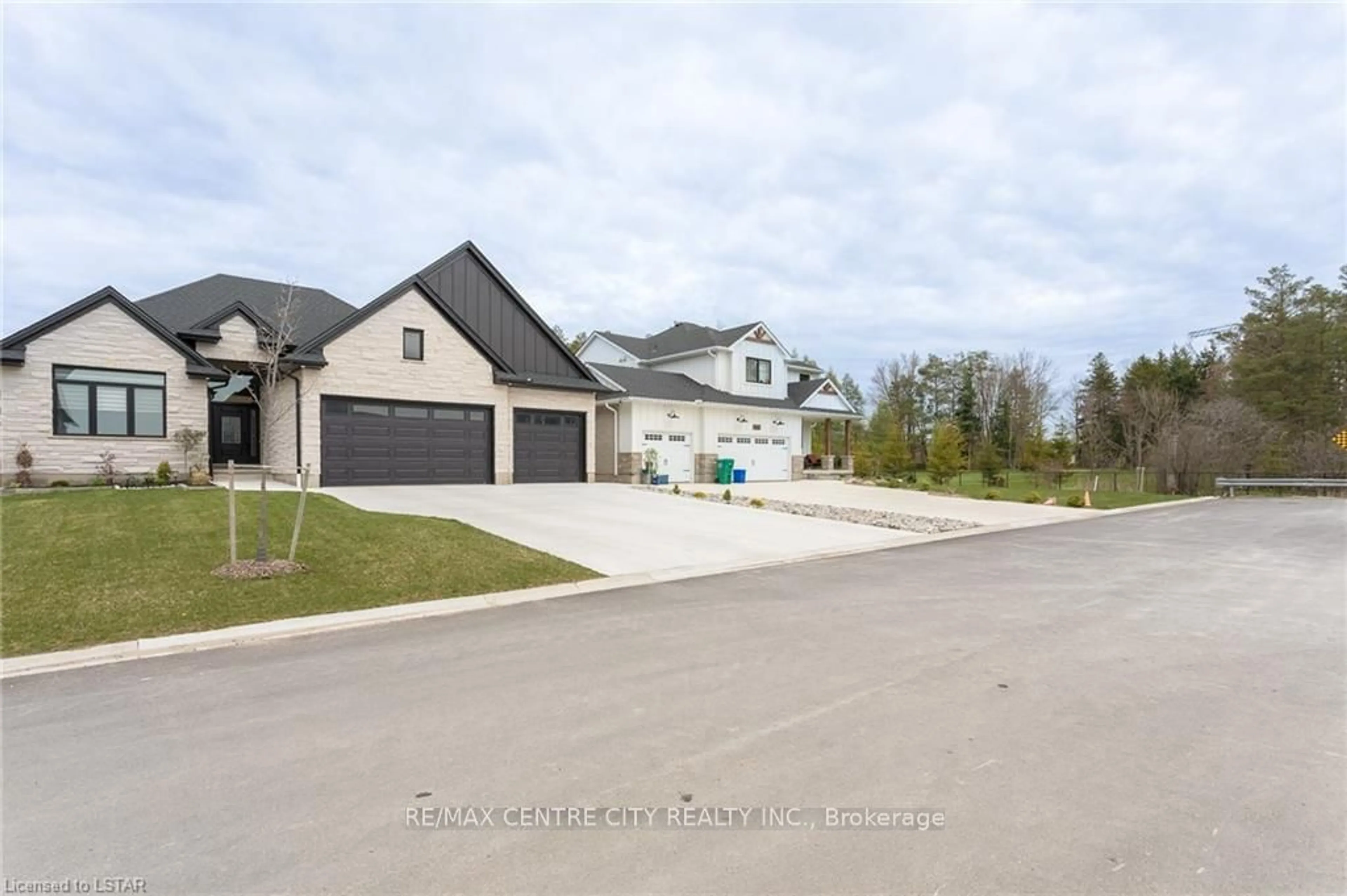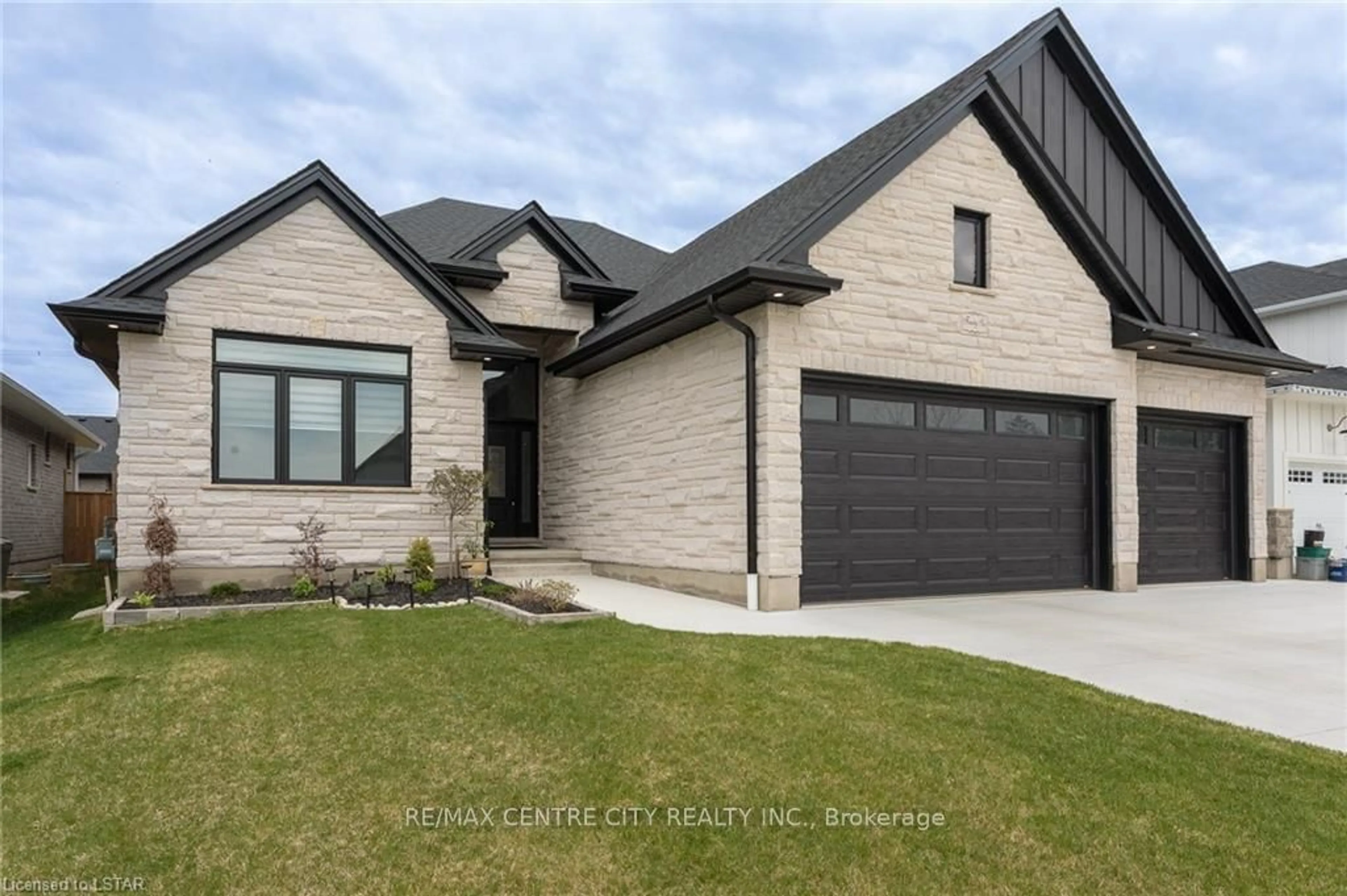46 Cedarvale Lane, Southwold, Ontario N5P 0E9
Contact us about this property
Highlights
Estimated ValueThis is the price Wahi expects this property to sell for.
The calculation is powered by our Instant Home Value Estimate, which uses current market and property price trends to estimate your home’s value with a 90% accuracy rate.$936,000*
Price/Sqft-
Days On Market23 days
Est. Mortgage$4,617/mth
Tax Amount (2023)$4,702/yr
Description
"Not your average home". Stunning super size bungalow with a 3 car garage! Great location in desirable Talbotville with quick access to London and the 401. 58 ft. X 152 ft lot with lots of room for your pool or backyard toys. This 2 year old home offers an 1,843 sq. ft. main floor with numerous upgrades and extras. 9 ft. ceilings transition into 10-14 ft. in the foyer, master bedroom, and a coffered ceiling with crown moldings in the living room. A vaulted ceiling in the front bedroom. Modern kitchen with a large island, pantry, and quartz countertops. Engineered hardwood and tile flooring throughout. The unfinished basement has a huge open space for a rec room/games room, 2 additional bedrooms and rough-in for a bathroom. Outside you'll find a triple wide concrete driveway with parking for 5 cars, covered front porch, large covered concrete patio at the back, fully fenced yard and pad ready for a shed.
Property Details
Interior
Features
Exterior
Features
Parking
Garage spaces 3
Garage type Attached
Other parking spaces 5
Total parking spaces 8
Property History
 40
40




