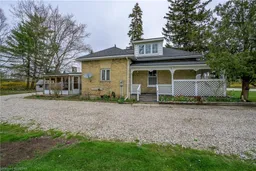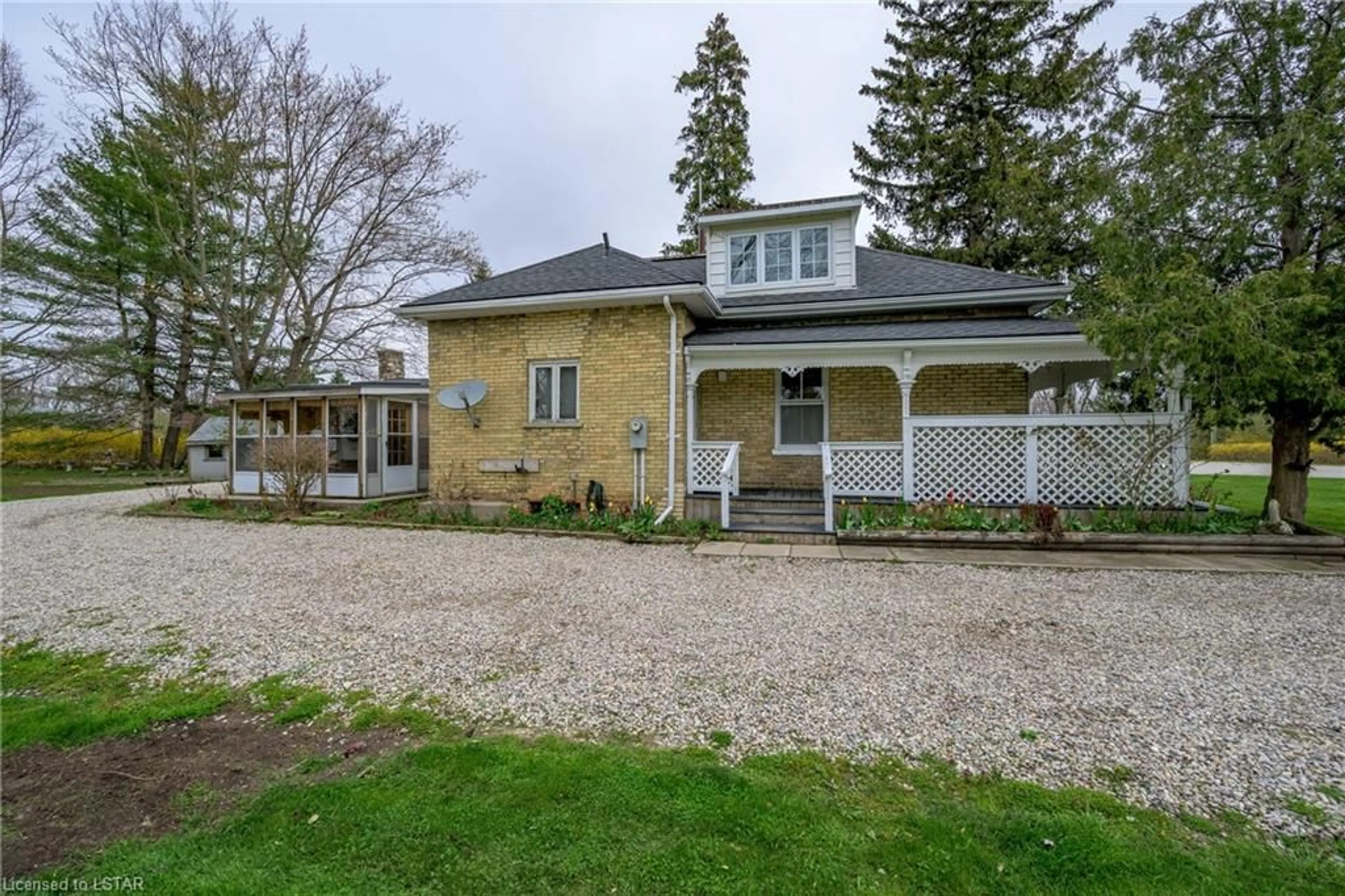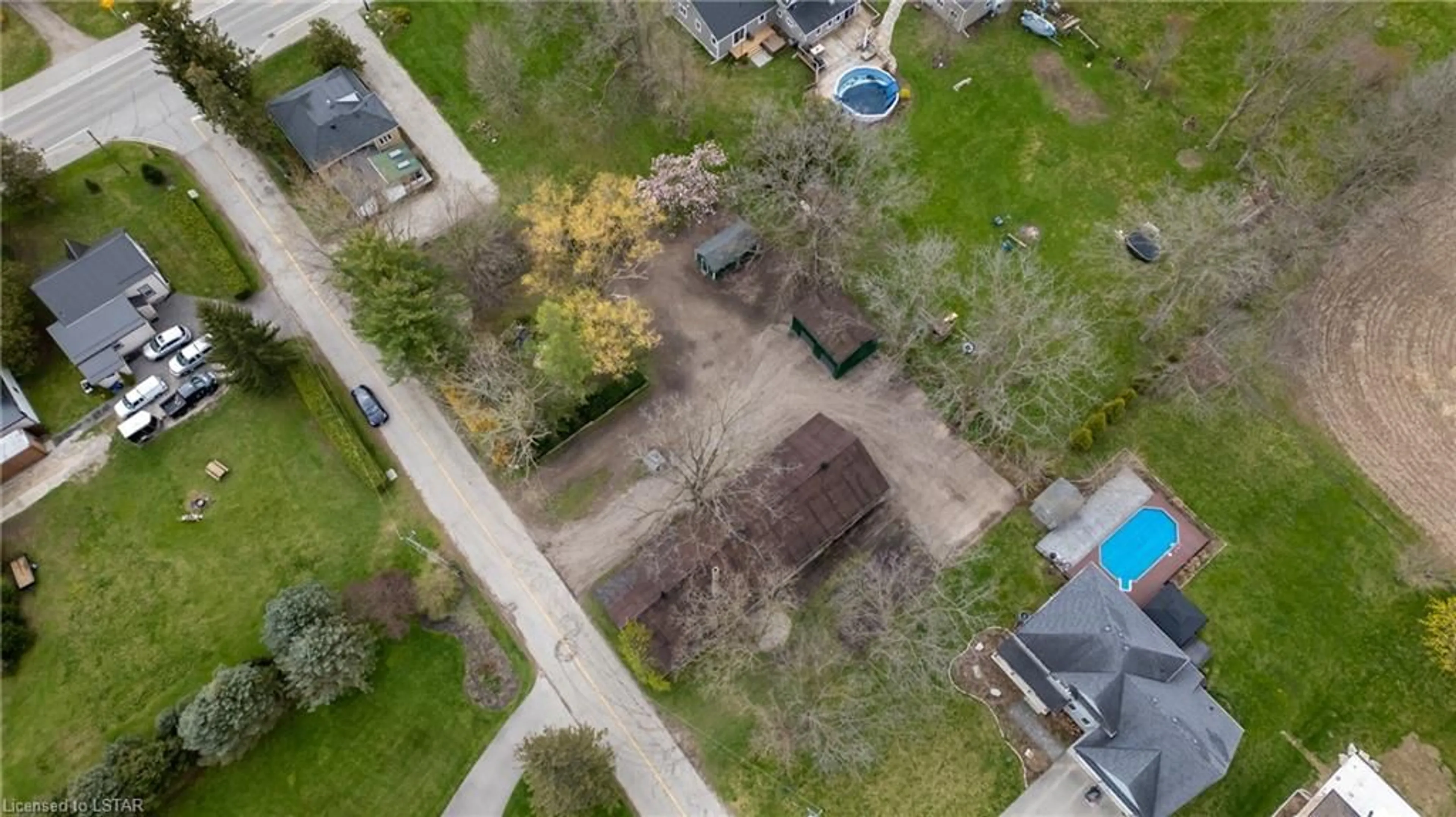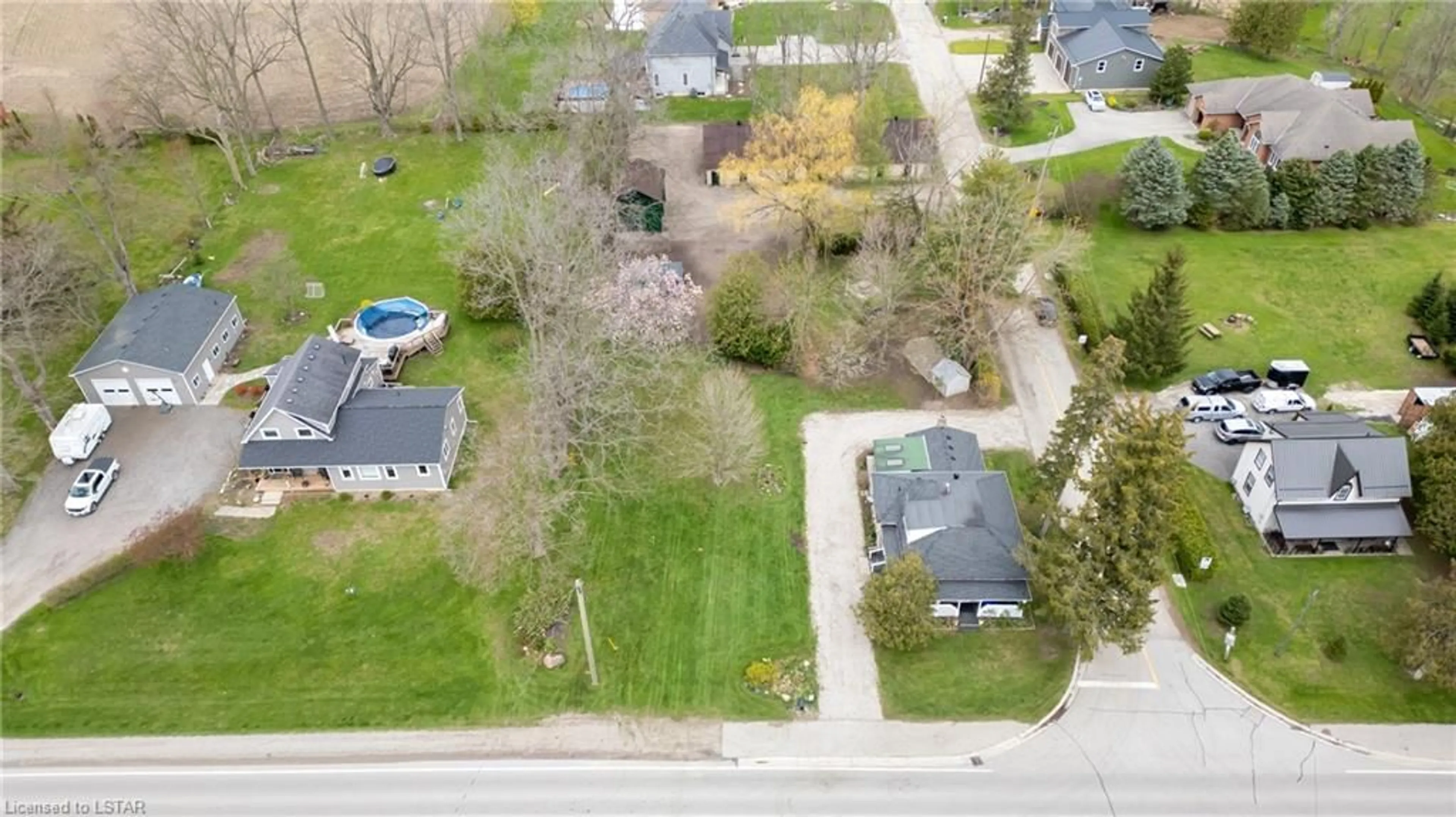38814 Talbot Line, St. Thomas, Ontario N5P 3T2
Contact us about this property
Highlights
Estimated ValueThis is the price Wahi expects this property to sell for.
The calculation is powered by our Instant Home Value Estimate, which uses current market and property price trends to estimate your home’s value with a 90% accuracy rate.$549,000*
Price/Sqft$357/sqft
Days On Market21 days
Est. Mortgage$2,576/mth
Tax Amount (2023)$2,494/yr
Description
Welcome to a rare opportunity! For the first time in over 55 years this charming 3 - bedroom country bungalow in now available to the public. Situated on a sprawling .914 acre county lot adorned with mature trees, this property offers a serene escape from the hustle and bustle of city life. The home features a double car detached garage and a historic cheese factory turned large shop, providing endless possibilities for hobbyists or those seeking extra storage space. Enjoy the convenience of walking trails leading directly to Port Stanley, idea for nature lovers and outdoor enthusiasts. Additionally, the property is located near Amazon and the new EV car battery plant, adding to its appeal. Inside, benefit from the fast fibre optic internet (to be connected soon) a natural gas furnace and both municipal water supply and a dug well specifically for the shop. The main floor includes a 4-piece bath, a cozy family room with a gas fireplace and a delightful sunroom overlooking the picturesque backyard. Don’t miss this once -in-a lifetime opportunity to own a piece of history that has been cherished by its owners for over half a century. Schedule your private viewing today before it’s gone! Includes 5 appliances.
Property Details
Interior
Features
Main Floor
Dining Room
2.87 x 4.29Family Room
5.26 x 5.79Sunroom
2.57 x 3.38Living Room
4.37 x 5.05Exterior
Features
Parking
Garage spaces 2
Garage type -
Other parking spaces 6
Total parking spaces 8
Property History
 50
50




