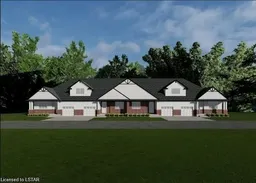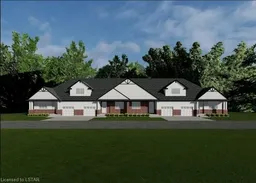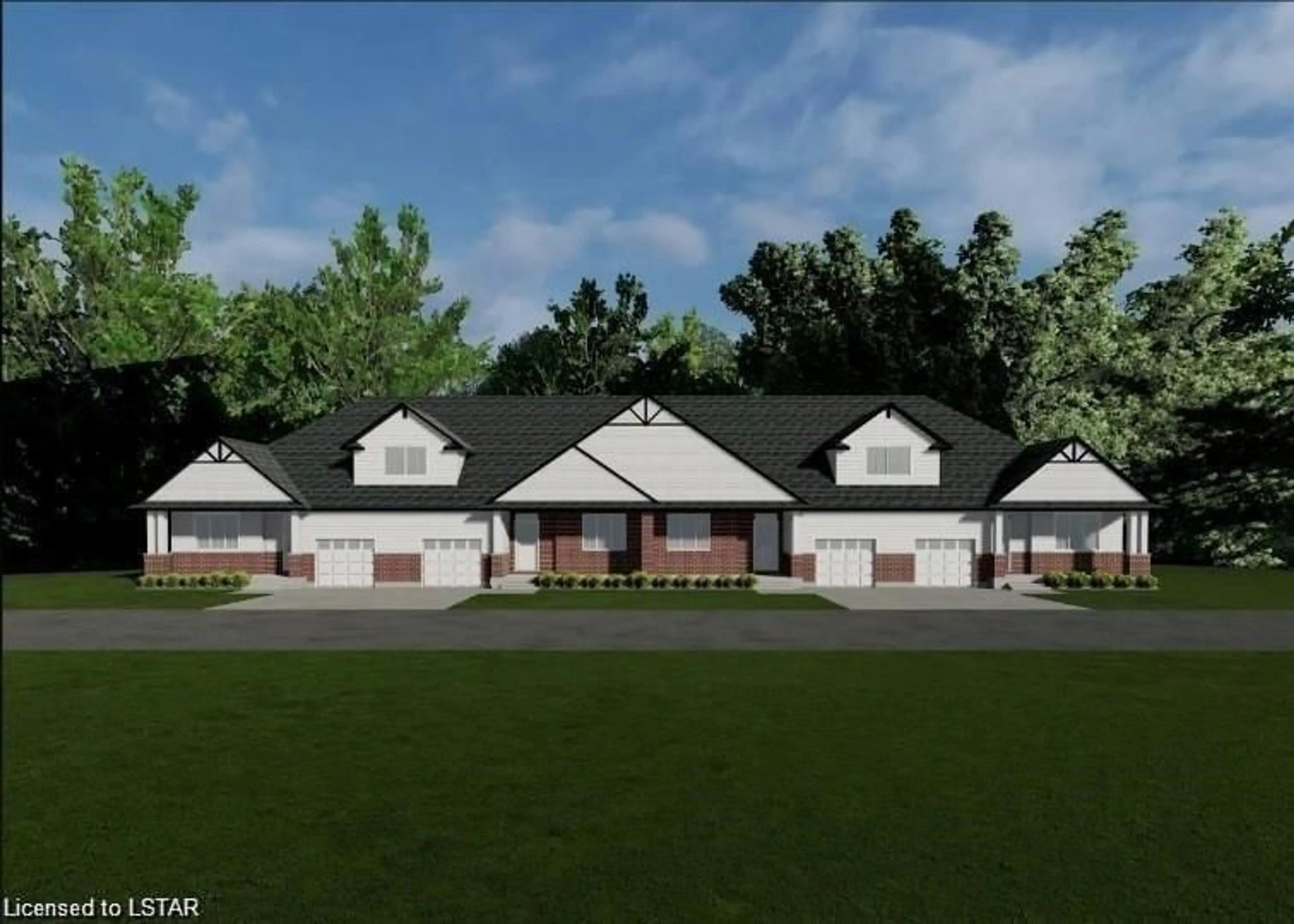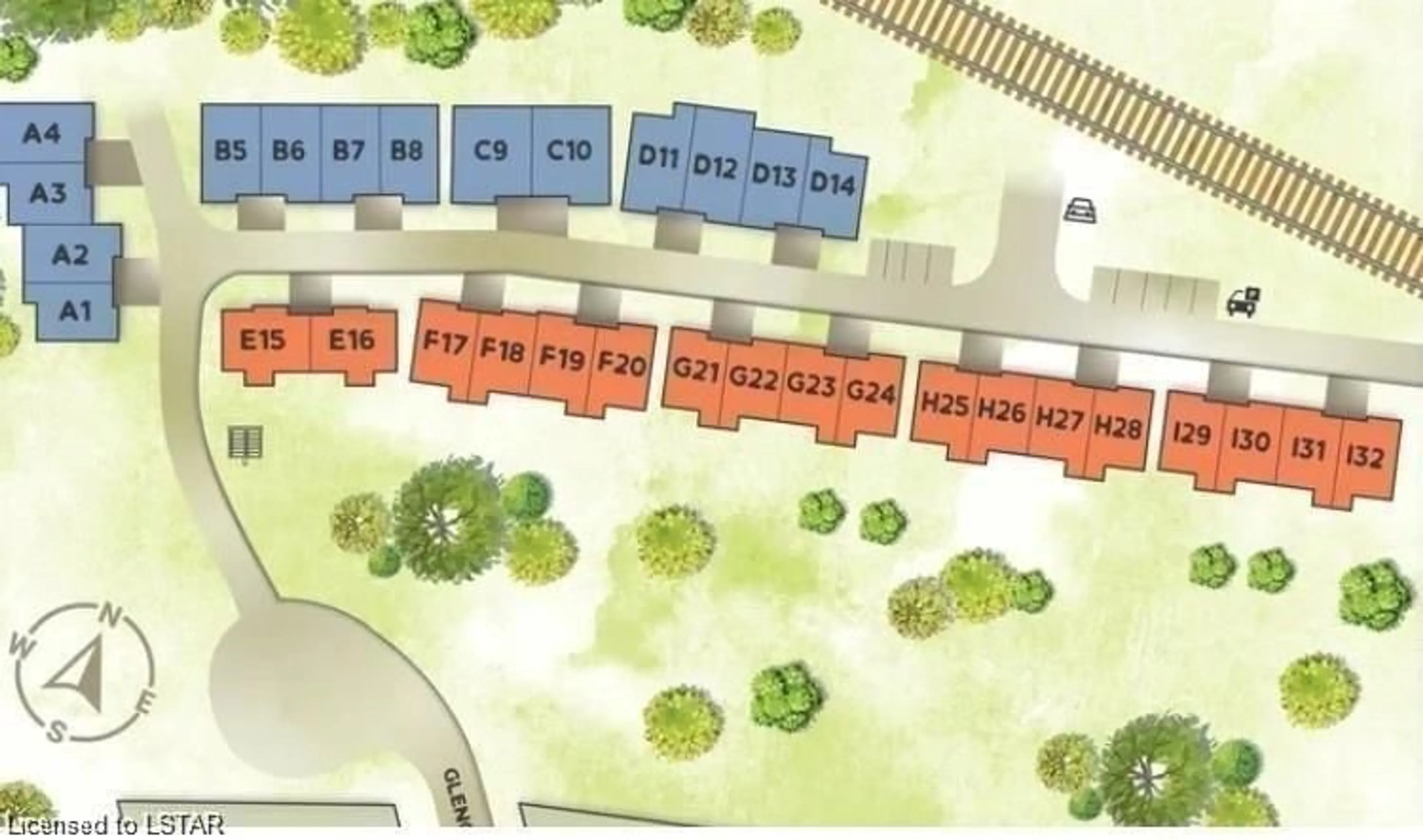175 Glengariff Dr #20, Talbotville, Ontario N5P 0G1
Contact us about this property
Highlights
Estimated ValueThis is the price Wahi expects this property to sell for.
The calculation is powered by our Instant Home Value Estimate, which uses current market and property price trends to estimate your home’s value with a 90% accuracy rate.$548,000*
Price/Sqft$480/sqft
Days On Market30 days
Est. Mortgage$2,527/mth
Tax Amount (2022)-
Description
The Clearing at The Ridge, One floor freehold condo with appliance package included. Unit B8 boasts 1225 sq ft of finished living space. The main floor comprises a Primary bedroom, an additional bedroom/office, main floor laundry, a full bathroom, open concept kitchen, dining and great room with electric fireplace and attached garage. Basement optional to be finished to include bedroom, bathroom and rec room. Outside a covered front and rear porch awaits.
Property Details
Interior
Features
Main Floor
Great Room
5.79 x 5.64Bedroom Primary
3.66 x 3.43Kitchen
5.79 x 3.66Bedroom
3.43 x 3.28Exterior
Features
Parking
Garage spaces 1
Garage type -
Other parking spaces 1
Total parking spaces 2
Property History
 5
5 5
5



