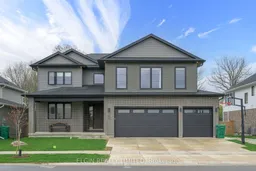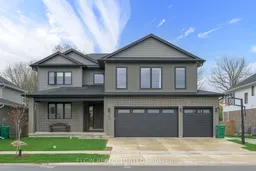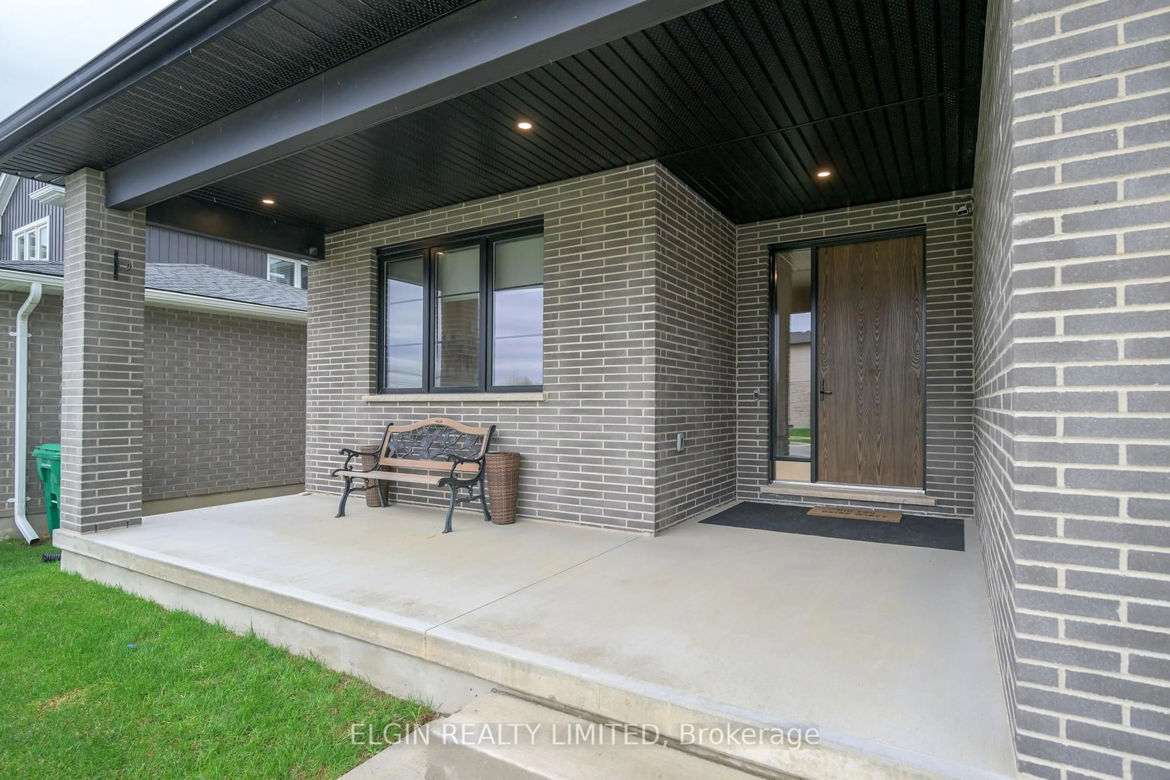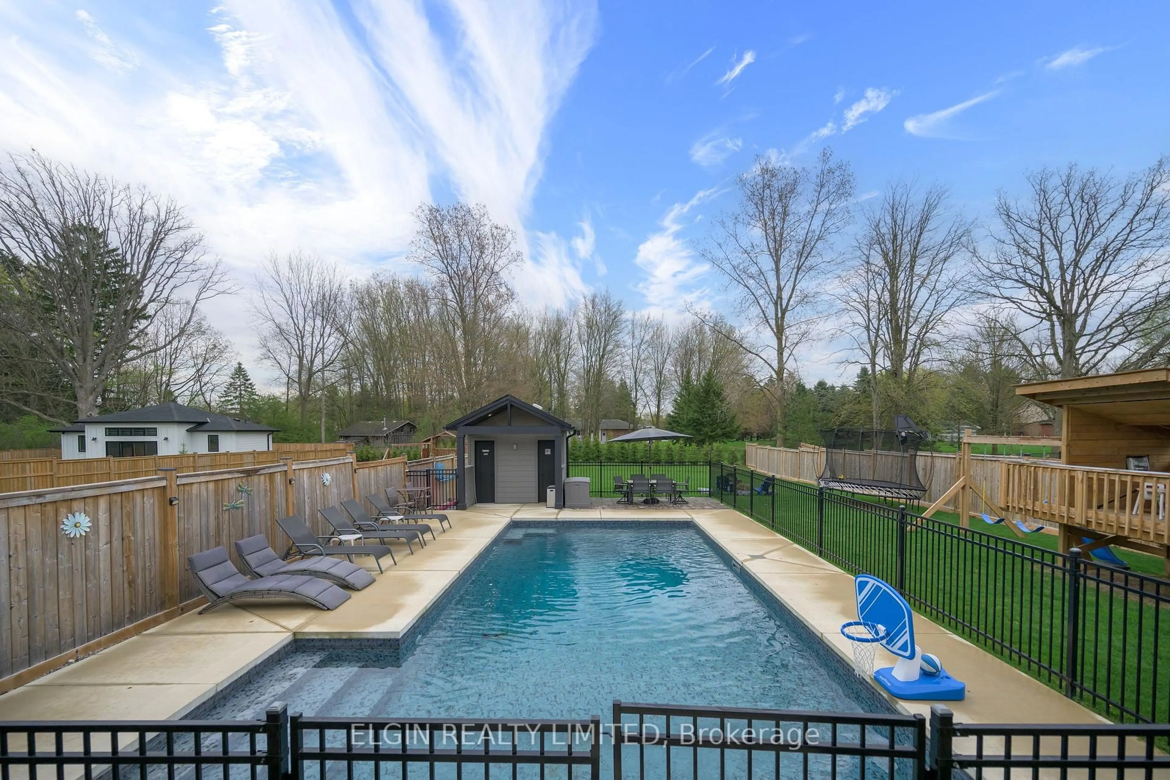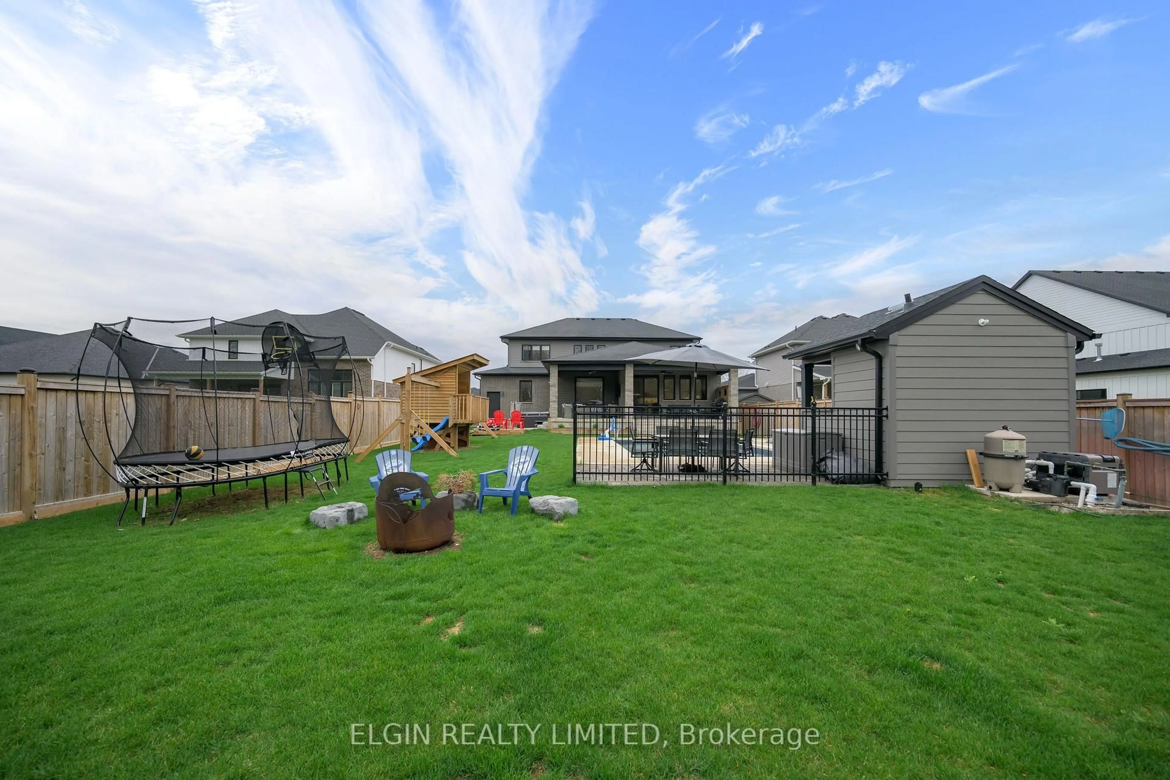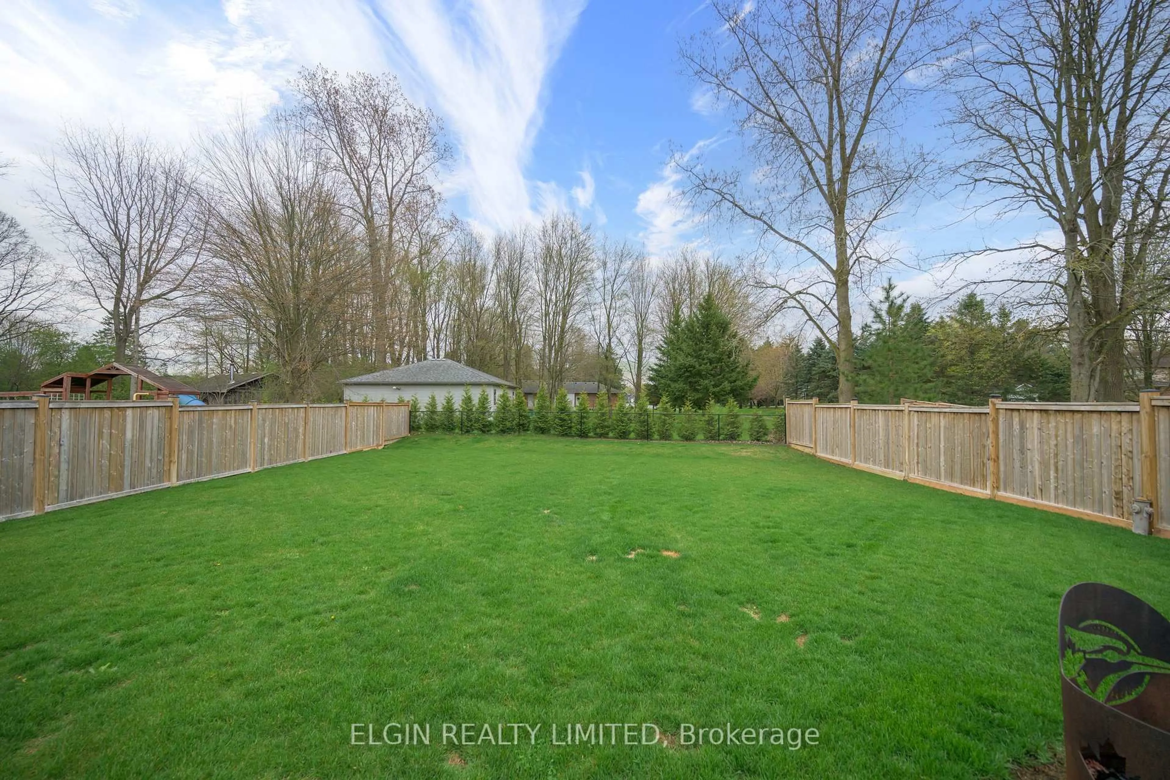107 Optimist Dr, Southwold, Ontario N5P 0G2
Contact us about this property
Highlights
Estimated valueThis is the price Wahi expects this property to sell for.
The calculation is powered by our Instant Home Value Estimate, which uses current market and property price trends to estimate your home’s value with a 90% accuracy rate.Not available
Price/Sqft$433/sqft
Monthly cost
Open Calculator
Description
Welcome to your dream home stunning 5-bedroom, 6-bathroom masterpiece offering 4,300 square feet of meticulously designed living space, situated on a spacious approximately 1/3 of an acre lot. Every inch of this home showcases high-end finishes and exceptional craftsmanship, making it a true standout in today's market. Step inside to find rich hardwood floors flowing throughout the open-concept main level, complemented by sleek hard surface countertops in every bathroom and the gourmet kitchen. The kitchen is a chef's paradise with a butler's pantry, premium appliances, abundant cabinetry, and a generous island perfect for entertaining. The home features three luxurious en-suite bedrooms, providing comfort and privacy for family and guests. Spa-inspired master ensuite includes glass-tiled shower and upscale fixtures, creating a serene retreat after a long day. A dedicated office provides the perfect space for working from home. Outdoors, enjoy resort-style living with a sparkling pool and hot tub, all set within a beautifully landscaped yard. The covered back porch is ideal for year-round entertaining or quiet evenings overlooking your private oasis. Additional highlights include a spacious 3-car garage, ample storage throughout, and a layout that effortlessly balances open-concept living with functional private spaces. Don't miss this rare opportunity to own a one-of-a-kind property that blends elegance, comfort, and lifestyle. SOME OTHER GREAT FEATURES OF THIS HOME ARE ITS UPGRADED WINDOWS, 9-FOOT MAIN FLOOR CEILINGS WITH 8-FOOT DOORS, A 2-PIECE WASHROOM IN THE POOL HOUSE, SALT WATER POOL AND A FULLY FENCED YARD WITH SOLAR LIGHTING.
Property Details
Interior
Features
Exterior
Features
Parking
Garage spaces 3
Garage type Attached
Other parking spaces 3
Total parking spaces 6
Property History
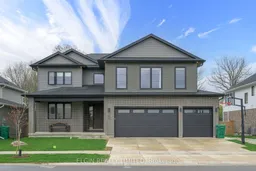 48
48