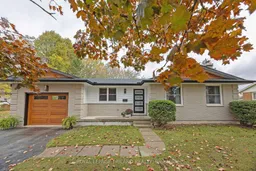Prepare to be impressed by this beautifully renovated 4-bedroom, 3-bathroom bungalow in the sought-after Old Lynhurst Village! Nestled in a quiet, tree-lined neighbourhood in North St. Thomas (Southwold), this home offers a modern feel with convenient access to Wellington Rd. and Hwy 401. The main level showcases a functional open concept design, engineered white oak hardwood and tile flooring, pot lights & quality finishes. The mudroom/laundry area offers custom cabinetry & sink, included washer/dryer, and garage access. The inviting living room features an electric fireplace with a decorative beam, while the stunning GCW kitchen boasts quartz countertops & island, a walk-in pantry, backsplash, included appliances, and an undermount sink overlooking the yard. The open concept dining space is great for entertaining and the layout features sliding door access to a patio and the deep, treed backyard. The spacious primary suite addition offers backyard view, upgraded sound-batting, accent feature wall, tray ceiling with potlights & fan, walk-in closet, and a luxurious 5-pc ensuite with quartz double vanity, soaker tub and tiled shower with rain head. Two additional bedrooms feature closets & solid-core entry doors & there's a stunning bathroom with double quartz top vanity, tub/shower & built-in shelving for storage. The fully finished lower level (2025) includes noise-reducing resilient-channel ceilings, a large rec room, bedroom with closet, walk-in storage closet, and a full bathroom with quartz vanity, shower and tiled floors. Extensive updates include shingles, soffits, fascia, eaves, garage door, electrical wiring, plumbing, hot-water recirculation pump, underground service, and a 100-amp panel with 50 amp garage subpanel. Nothing to do but move in!
Inclusions: Fridge, Gas Stove, Rangehood, Dishwasher, Kitchen Shelf, Washer, Dryer, Bathroom Wood Shelves, Window coverings/blinds/drapes, Electric Fireplace, Sandbox
 50
50


