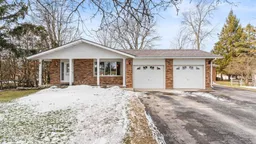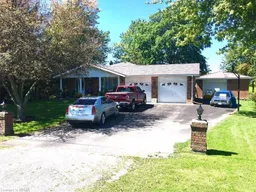Beautifully updated 3-level backsplit offering 3+1 bedrooms and 1.5 baths, perfect for families or those looking for extra space inside and out. This move-in-ready home is full of character and modern updates and a durable metal roof. The spacious kitchen and dining area provide plenty of room for gatherings, while the large living room features a terrace door leading to a backyard retreat, ideal for relaxing, playing or entertaining. Upstairs, you'll find three generously sized bedrooms and a stylishly updated 5-piece bathroom. The lower level offers even more space with a cozy rec room complete with a gas fireplace, a fourth bedroom, and a large utility/laundry area.For those in need of a workshop or extra garage space, this property is a dream! The attached two-car garage with a 2-piece bath, offering incredible potential for office, flex or hobby space. Additionally, there is a separate heated shop/ garage equipped with a gas heater, making it perfect for year-round use. Situated on a nearly half-acre lot, this home provides beautiful views and plenty of outdoor space, all while being conveniently close to town amenities. Updates include a Ductless Split Unit (installed in 2022) and numerous modern touches throughout.If you've been searching for a home that combines charm, space, and functionality, this could be the one! Welcome home!
Inclusions: Fridge, Stove, Dishwasher, Washer, Dryer, Gas heater in workshop





